Anyone regret taking cabinets to 9' ceilings in kitchen?
farmdrmer
8 years ago
last modified: 8 years ago
Featured Answer
Sort by:Oldest
Comments (35)
Related Professionals
Highland Park Kitchen & Bathroom Designers · Hybla Valley Kitchen & Bathroom Designers · Midvale Kitchen & Bathroom Designers · Waianae Kitchen & Bathroom Designers · Beachwood Kitchen & Bathroom Remodelers · Gilbert Kitchen & Bathroom Remodelers · Kendale Lakes Kitchen & Bathroom Remodelers · Pico Rivera Kitchen & Bathroom Remodelers · Wilson Kitchen & Bathroom Remodelers · Langley Park Cabinets & Cabinetry · Maywood Cabinets & Cabinetry · Sunrise Manor Cabinets & Cabinetry · Albertville Tile and Stone Contractors · Whitefish Bay Tile and Stone Contractors · Shady Hills Design-Build Firmsfarmdrmer
8 years agofarmdrmer
8 years agofarmdrmer
8 years agomelle_sacto is hot and dry in CA Zone 9/
8 years agolast modified: 8 years agofarmdrmer thanked melle_sacto is hot and dry in CA Zone 9/farmdrmer
8 years agofarmdrmer
8 years agofarmdrmer
8 years agofarmdrmer
8 years agoS&S Cabinets, Doors and More
8 years agokelli9579
8 years agosusanlynn2012
8 years agoChinchette
8 years agoILoveRed
8 years ago
Related Stories

KITCHEN DESIGNThe Cure for Houzz Envy: Kitchen Touches Anyone Can Do
Take your kitchen up a notch even if it will never reach top-of-the-line, with these cheap and easy decorating ideas
Full Story
LAUNDRY ROOMSThe Cure for Houzz Envy: Laundry Room Touches Anyone Can Do
Make fluffing and folding more enjoyable by borrowing these ideas from beautifully designed laundry rooms
Full Story
BEDROOMSThe Cure for Houzz Envy: Master Bedroom Touches Anyone Can Do
Make your bedroom a serene dream with easy moves that won’t give your bank account nightmares
Full Story
MUDROOMSThe Cure for Houzz Envy: Mudroom Touches Anyone Can Do
Make a utilitarian mudroom snazzier and better organized with these cheap and easy ideas
Full Story
CLOSETSThe Cure for Houzz Envy: Closet Touches Anyone Can Do
These easy and inexpensive moves for more space and better organization are right in fashion
Full Story
KITCHEN CABINETS9 Ways to Save Money on Kitchen Cabinets
Hold on to more dough without sacrificing style with these cost-saving tips
Full Story
KITCHEN DESIGNKitchen of the Week: Taking Over a Hallway to Add Needed Space
A renovated kitchen’s functional new design is light, bright and full of industrial elements the homeowners love
Full Story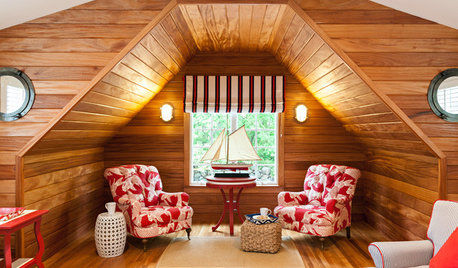
COASTAL STYLEFresh Take: 9 Twists on Nautical Style
Strip down a themed room for a crisp, classic shipshape look
Full Story
KITCHEN CABINETS9 Ways to Configure Your Cabinets for Comfort
Make your kitchen cabinets a joy to use with these ideas for depth, height and door style — or no door at all
Full Story
BUDGET DECORATINGThe Cure for Houzz Envy: Living Room Touches Anyone Can Do
Spiff up your living room with very little effort or expense, using ideas borrowed from covetable ones
Full StoryMore Discussions






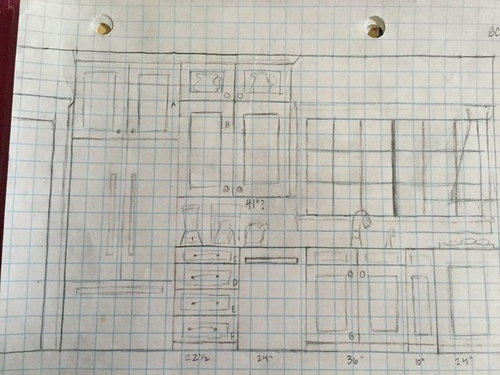
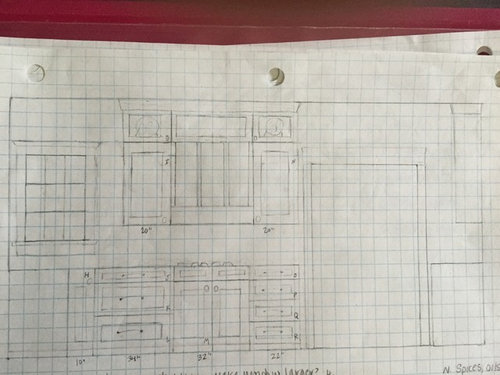
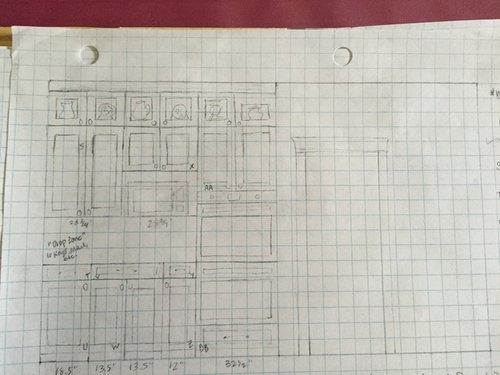

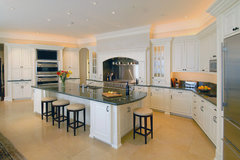
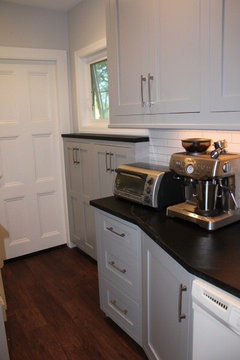
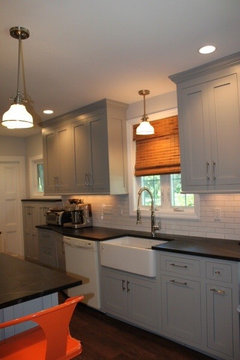
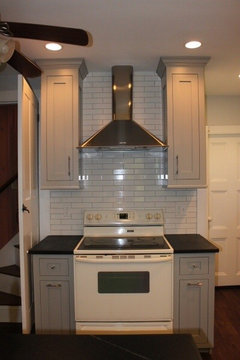
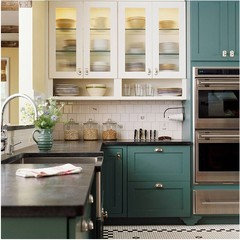



kpcogs