Cali Kitchen REVEAL! (semi-budget)
Jenn L.
8 years ago
Featured Answer
Sort by:Oldest
Comments (41)
Jenn L.
8 years agoJenn L.
8 years agoRelated Professionals
Hybla Valley Kitchen & Bathroom Designers · Piedmont Kitchen & Bathroom Designers · San Jacinto Kitchen & Bathroom Designers · Feasterville Trevose Kitchen & Bathroom Remodelers · Allouez Kitchen & Bathroom Remodelers · Glendale Kitchen & Bathroom Remodelers · Hickory Kitchen & Bathroom Remodelers · Idaho Falls Kitchen & Bathroom Remodelers · North Arlington Kitchen & Bathroom Remodelers · Palestine Kitchen & Bathroom Remodelers · Jeffersontown Cabinets & Cabinetry · Warr Acres Cabinets & Cabinetry · Brentwood Tile and Stone Contractors · Roxbury Crossing Tile and Stone Contractors · Turlock Tile and Stone ContractorsJenn L.
8 years agoJenn L.
8 years agormtdoug
8 years agolast modified: 8 years agoJenn L.
8 years agohoffmalr_gw
8 years agoJenn L.
8 years agoJenn L.
8 years agolisa_a
8 years agofldirt
8 years agoTerri_PacNW
8 years agoAaron
5 years agoJenn L.
5 years ago
Related Stories

DECORATING GUIDESTop 10 Interior Stylist Secrets Revealed
Give your home's interiors magazine-ready polish with these tips to finesse the finishing design touches
Full Story
REMODELING GUIDESBathroom Remodel Insight: A Houzz Survey Reveals Homeowners’ Plans
Tub or shower? What finish for your fixtures? Find out what bathroom features are popular — and the differences by age group
Full Story
KITCHEN DESIGNKitchen Remodel Costs: 3 Budgets, 3 Kitchens
What you can expect from a kitchen remodel with a budget from $20,000 to $100,000
Full Story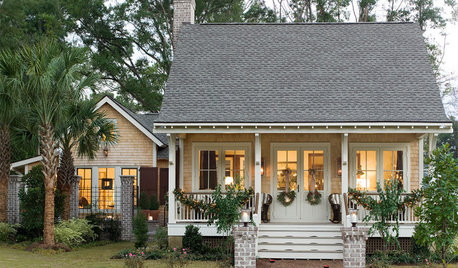
DECORATING GUIDESMake Your Fixer-Upper Fabulous on a Budget
So many makeover projects, so little time and money. Here's where to focus your home improvement efforts for the best results
Full Story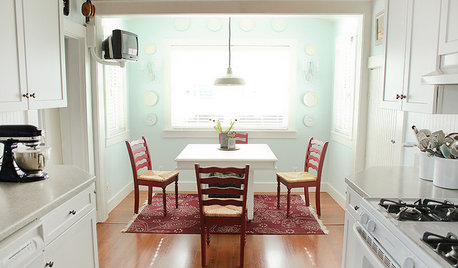
DECORATING GUIDESCreate a Chic First Apartment on a Dorm Room Budget
Show your first solo place off with pride by incorporating these tips for budget-friendly artwork, furniture and accessories
Full Story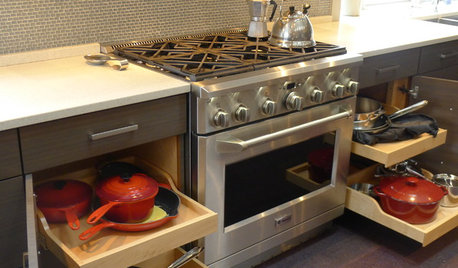
KITCHEN STORAGEKitchen of the Week: Bamboo Cabinets Hide Impressive Storage
This serene kitchen opens up to reveal well-organized storage areas for a family that likes to cook and entertain
Full Story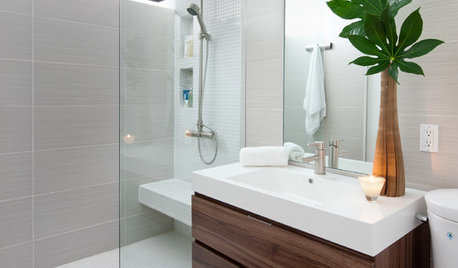
REMODELING GUIDESHow People Upgrade Their Main Bathrooms, and How Much They Spend
The latest Houzz Bathroom Trends Study reveals the most common budgets, features and trends in master baths. Now about that tub …
Full Story
MOST POPULARFrom the Pros: How to Paint Kitchen Cabinets
Want a major new look for your kitchen or bathroom cabinets on a DIY budget? Don't pick up a paintbrush until you read this
Full Story
INSIDE HOUZZHouzz Survey: See the Latest Benchmarks on Remodeling Costs and More
The annual Houzz & Home survey reveals what you can expect to pay for a renovation project and how long it may take
Full Story
KITCHEN PANTRIES80 Pretty and Practical Kitchen Pantries
This collection of kitchen pantries covers a wide range of sizes, styles and budgets
Full StoryMore Discussions






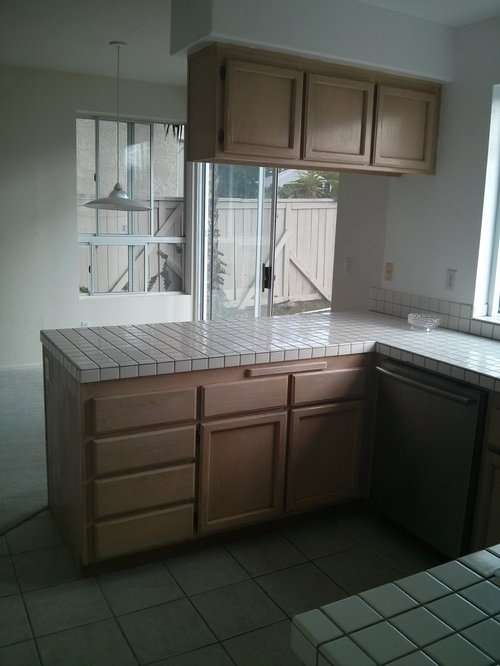
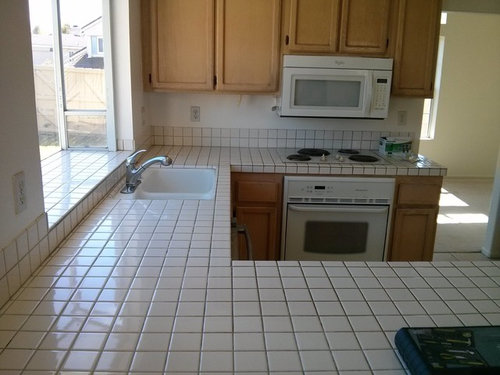
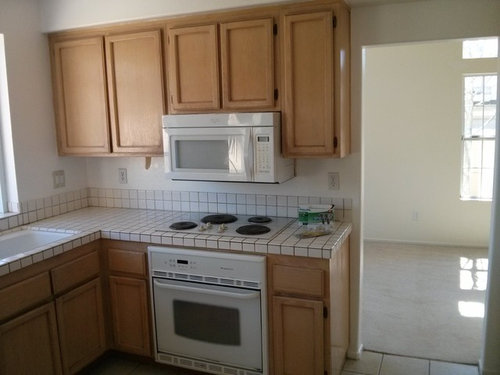

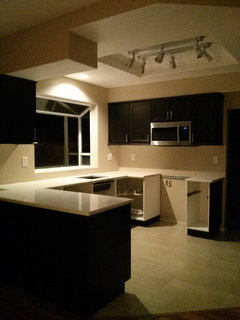
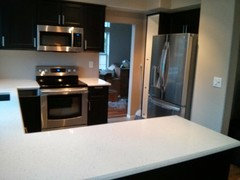

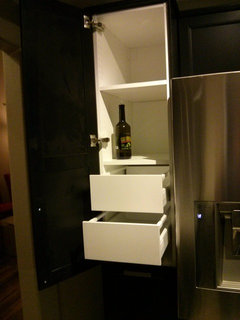

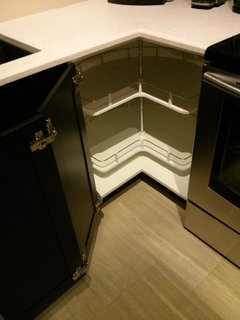
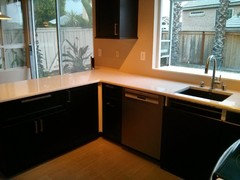
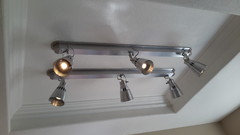
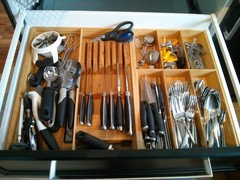
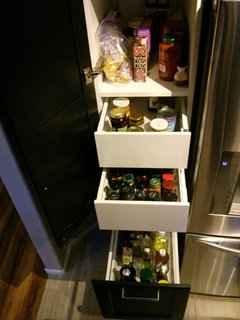
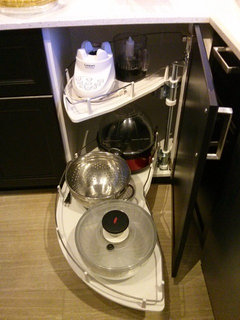
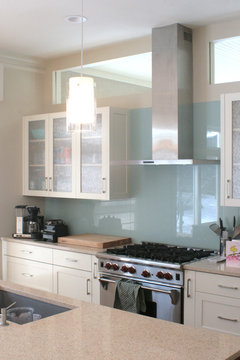


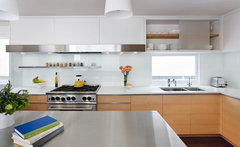

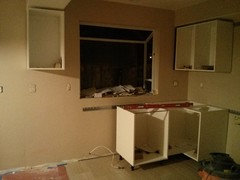
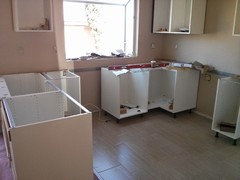




Nandina Home & Design