Need Help Decorating Family Room
Aimee Willis
8 years ago
Featured Answer
Sort by:Oldest
Comments (15)
grapefruit1_ar
8 years agoRelated Professionals
Washington Interior Designers & Decorators · Baton Rouge Architects & Building Designers · Nanticoke Architects & Building Designers · Amherst Kitchen & Bathroom Designers · Hemet Kitchen & Bathroom Designers · Simpsonville Furniture & Accessories · Enfield General Contractors · Hammond General Contractors · Hermitage General Contractors · Langley Park General Contractors · New River General Contractors · Palestine General Contractors · Park Forest General Contractors · Summit General Contractors · West Melbourne General ContractorsAimee Willis
8 years agosusan2494
8 years agosusan2494
8 years agoAimee Willis
8 years agoAimee Willis
8 years agosusan2494
8 years agosusan2494
8 years agoAimee Willis
8 years agolast modified: 8 years agosusan2494
8 years agosusan2494
8 years agoAimee Willis
8 years agodecoenthusiaste
8 years agolast modified: 8 years agoTanCalGal
8 years ago
Related Stories

DECORATING GUIDESDecorate With Intention: Helping Your TV Blend In
Somewhere between hiding the tube in a cabinet and letting it rule the room are these 11 creative solutions
Full Story
PRODUCT PICKSGuest Picks: Hot Air Balloons Help Decor Soar
Flying onto wallpaper, pillows, lighting and more, hot air balloons lift rooms up, up and away
Full Story
REMODELING GUIDESRoom of the Day: Antiques Help a Dining Room Grow Up
Artfully distressed pieces and elegant colors take a formerly child-focused space into sophisticated territory
Full Story
LIVING ROOMSA Living Room Miracle With $1,000 and a Little Help From Houzzers
Frustrated with competing focal points, Kimberlee Dray took her dilemma to the people and got her problem solved
Full Story
STANDARD MEASUREMENTSKey Measurements to Help You Design Your Home
Architect Steven Randel has taken the measure of each room of the house and its contents. You’ll find everything here
Full Story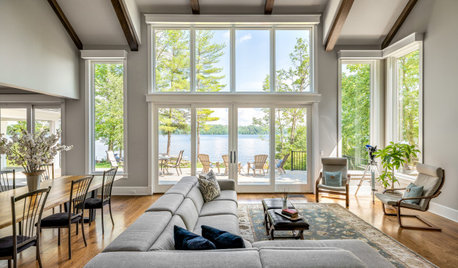
DECORATING GUIDESCould a Mission Statement Help Your House?
Identify your home’s purpose and style to make everything from choosing paint colors to buying a new home easier
Full Story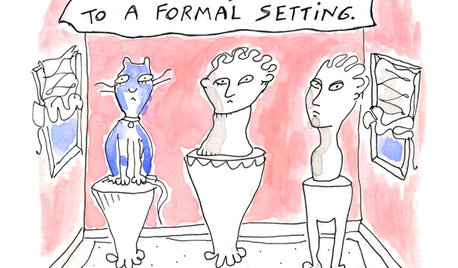
MOST POPULAR7 Ways Cats Help You Decorate
Furry felines add to our decor in so many ways. These just scratch the surface
Full Story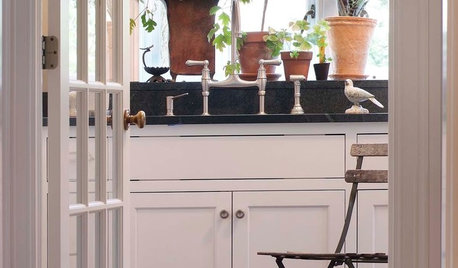
HEALTHY HOMEDecorate With Intention: Let Your House Help You De-Stress
Break free of automatic TV time and learn how to really unwind and recharge with these easy ideas that don't cost a dime
Full Story
DECORATING GUIDESDownsizing Help: Color and Scale Ideas for Comfy Compact Spaces
White walls and bitsy furniture aren’t your only options for tight spaces. Let’s revisit some decorating ‘rules’
Full Story
SMALL SPACESDownsizing Help: Think ‘Double Duty’ for Small Spaces
Put your rooms and furnishings to work in multiple ways to get the most out of your downsized spaces
Full Story







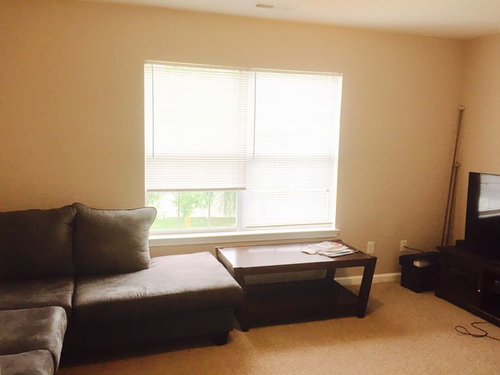
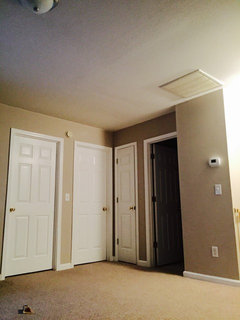






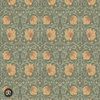

TanCalGal