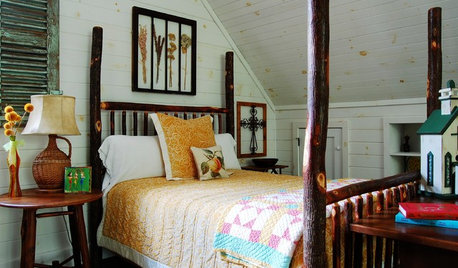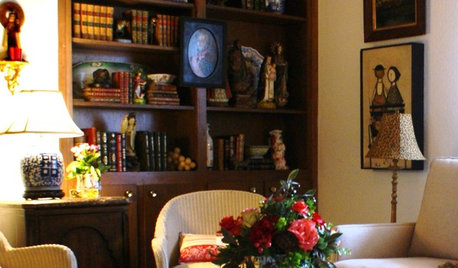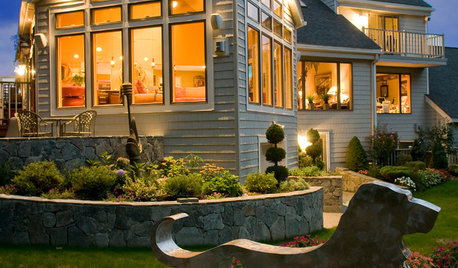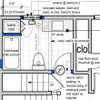Bathroom stumped.... Help!
J Smith
8 years ago
Related Stories

DECORATING GUIDESBring Nature Indoors With Tree Stumps, Trunks and Logs
Furniture formed from wood in its natural state adds earthy elegance to any room
Full Story
STORAGEDownsizing Help: Shelve Your Storage Woes
Look to built-in, freestanding and hanging shelves for all the display and storage space you need in your smaller home
Full Story
DECORATING GUIDESHouzz Call: What Home Collections Help You Feel Like a Kid Again?
Whether candy dispensers bring back sweet memories or toys take you back to childhood, we'd like to see your youthful collections
Full Story
PETS6 Ways to Help Your Dog and Landscape Play Nicely Together
Keep your prized plantings intact and your dog happy too, with this wisdom from an expert gardener and dog guardian
Full Story
SELLING YOUR HOUSE10 Tricks to Help Your Bathroom Sell Your House
As with the kitchen, the bathroom is always a high priority for home buyers. Here’s how to showcase your bathroom so it looks its best
Full Story
BATHROOM MAKEOVERSRoom of the Day: See the Bathroom That Helped a House Sell in a Day
Sophisticated but sensitive bathroom upgrades help a century-old house move fast on the market
Full Story
BATHROOM WORKBOOKStandard Fixture Dimensions and Measurements for a Primary Bath
Create a luxe bathroom that functions well with these key measurements and layout tips
Full Story
BATHROOM DESIGNRoom of the Day: A Closet Helps a Master Bathroom Grow
Dividing a master bath between two rooms conquers morning congestion and lack of storage in a century-old Minneapolis home
Full Story
BATHROOM DESIGNKey Measurements to Help You Design a Powder Room
Clearances, codes and coordination are critical in small spaces such as a powder room. Here’s what you should know
Full Story
LIFEDecluttering — How to Get the Help You Need
Don't worry if you can't shed stuff and organize alone; help is at your disposal
Full Story








homepro01
Vith
Related Professionals
Carlisle Kitchen & Bathroom Designers · Piedmont Kitchen & Bathroom Designers · Roselle Kitchen & Bathroom Designers · Allouez Kitchen & Bathroom Remodelers · Calverton Kitchen & Bathroom Remodelers · Ewa Beach Kitchen & Bathroom Remodelers · Manassas Kitchen & Bathroom Remodelers · Tuckahoe Kitchen & Bathroom Remodelers · Weston Kitchen & Bathroom Remodelers · Sharonville Kitchen & Bathroom Remodelers · South Miami Heights Glass & Shower Door Dealers · Cypress Glass & Shower Door Dealers · Alton Cabinets & Cabinetry · Ridgewood Window Treatments · Rockford Window Treatmentshomepro01
J SmithOriginal Author
chisue