Design feedback on master suite in self-build house
benf
8 years ago
Featured Answer
Sort by:Oldest
Comments (29)
houserookie
8 years agomrspete
8 years agoRelated Professionals
Doctor Phillips Architects & Building Designers · Morganton Architects & Building Designers · South Elgin Architects & Building Designers · University Park Home Builders · Clarksburg Home Builders · Garland Home Builders · Kaysville Home Builders · Manassas Home Builders · South Sioux City Home Builders · Sunrise Home Builders · Galena Park General Contractors · Duncanville General Contractors · Eatontown General Contractors · Janesville General Contractors · Melville General Contractorsbpath
8 years agocatbuilder
8 years agobenf
8 years agobenf
8 years agocpartist
8 years agoworthy
8 years agolast modified: 8 years agocefoster
8 years agocpartist
8 years agocpartist
8 years agobenf
8 years agobenf
8 years agocpartist
8 years agoaa62579
8 years agopalimpsest
8 years agoautumn.4
8 years agocpartist
8 years agocpartist
8 years agoautumn.4
8 years agobenf
8 years agojo_in_tx
8 years agolast modified: 8 years agocpartist
8 years agobenf
8 years agojo_in_tx
8 years agocpartist
8 years agolast modified: 8 years ago
Related Stories

LANDSCAPE DESIGNGive Curb Appeal a Self-Serving Twist
Suit yourself with a front-yard design that pleases those inside the house as much as viewers from the street
Full Story
CONTRACTOR TIPS6 Lessons Learned From a Master Suite Remodel
One project yields some universal truths about the remodeling process
Full Story
REMODELING GUIDESRoom of the Day: Storage Attic Now an Uplifting Master Suite
Tired of sharing a bathroom with their 2 teenage kids, this couple moves on up to a former attic space
Full Story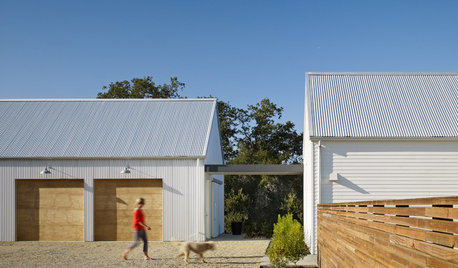
ARCHITECTUREDesign Workshop: Explore the Magical In-Between Spaces
Create new experiences inside and out by separating your main house from the guest suite, workshop or pool house
Full Story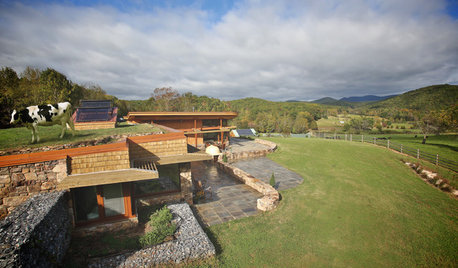
HOUZZ TOURSHouzz Tour: A Self-Sufficient Farmhouse With a Sheep-Pasture Roof
LEED Platinum certification and a soil-covered top make this pastoral Virginia home green in more ways than one
Full Story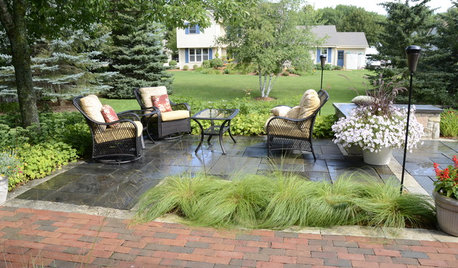
LANDSCAPE DESIGN5 Reasons to Consider a Landscape Design-Build Firm for Your Project
Hiring one company to do both design and construction can simplify the process. Here are pros and cons for deciding if it's right for you
Full Story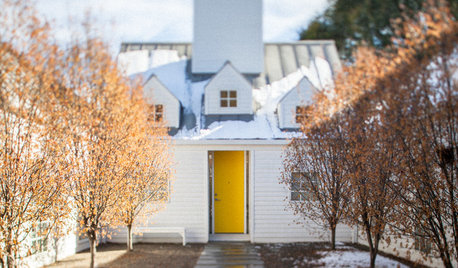
HOUZZ TOURSMy Houzz: A Master’s Design Goes Green and Universal
Adapting $500 house plans in Pittsburgh leads to planned Platinum LEED certification and better accessibility for one of the owners
Full Story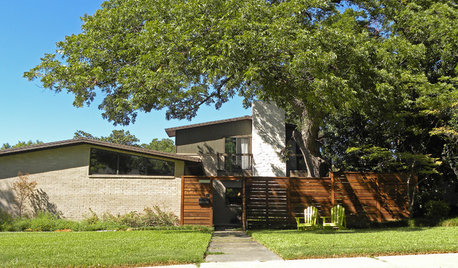
HOUZZ TOURSMy Houzz: A New Dallas Build Handles Family Life Beautifully
An open family room, a smartly designed kitchen and walls of windows are built to suit a family of 5 in Texas
Full Story
CONTRACTOR TIPSBuilding Permits: What to Know About Green Building and Energy Codes
In Part 4 of our series examining the residential permit process, we review typical green building and energy code requirements
Full Story
BATHROOM DESIGNA Designer Shares Her Master-Bathroom Wish List
She's planning her own renovation and daydreaming about what to include. What amenities are must-haves in your remodel or new build?
Full Story





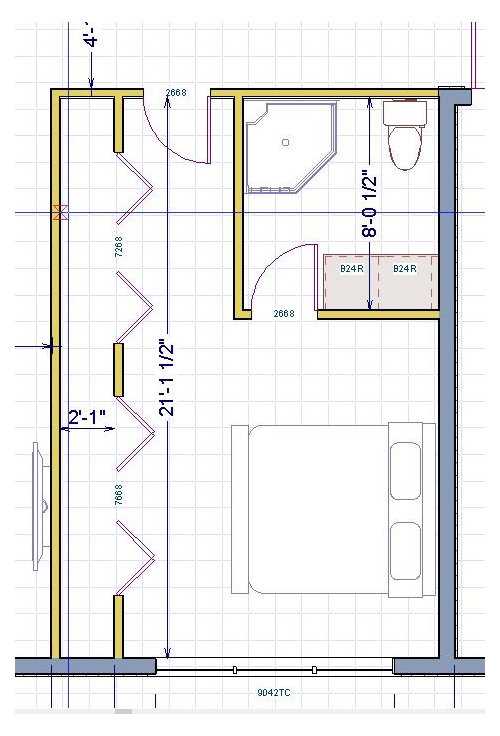
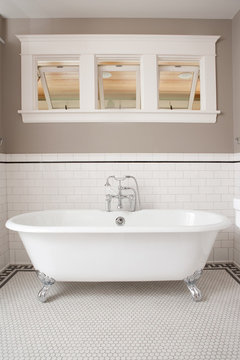
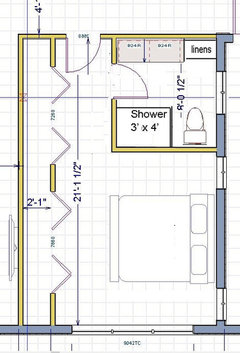
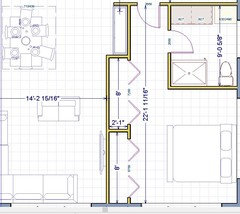
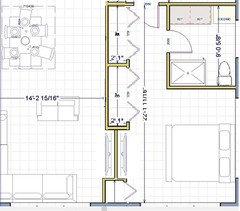
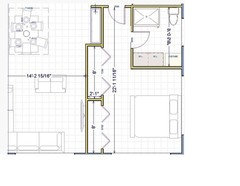

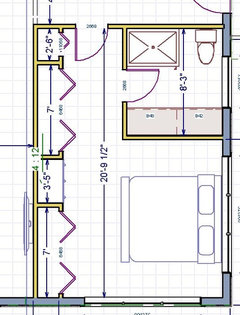


cpartist