End of the hallway?
J Smith
8 years ago
Featured Answer
Sort by:Oldest
Comments (40)
jdez
8 years agolookintomyeyes83
8 years agoRelated Professionals
South Elgin Architects & Building Designers · Washington Architects & Building Designers · Bloomingdale Design-Build Firms · Mililani Town Design-Build Firms · Oak Hills Design-Build Firms · Carnot-Moon Home Builders · Warrensville Heights Home Builders · Salisbury Home Builders · Cheney General Contractors · Davidson General Contractors · Jacksonville General Contractors · Murrysville General Contractors · Port Saint Lucie General Contractors · Signal Hill General Contractors · Toledo General Contractorsmusicgale
8 years agoJ Smith
8 years agoLavender Lass
8 years agolast modified: 8 years agoJ Smith
8 years agoJ Smith
8 years agoRachel (Zone 7A + wind)
8 years agoJ Smith
8 years agomusicgale
8 years agoJ Smith
8 years agomusicgale
8 years agoJ Smith
8 years agomarthaelena
8 years agomarthaelena
8 years agolast modified: 8 years agoJ Smith
8 years agoJ Smith
8 years agomusicgale
8 years agoJ Smith
8 years agomusicgale
8 years agoLavender Lass
8 years agoJ Smith
8 years agomarthaelena
8 years agolast modified: 8 years agoLavender Lass
8 years agomarthaelena
8 years agoRachel (Zone 7A + wind)
8 years agochisue
8 years agomarthaelena
8 years agoJ Smith
8 years agomusicgale
8 years agomarthaelena
8 years agoaec2013
8 years agoJ Smith
8 years agomarthaelena
8 years agoJ Smith
8 years agomarthaelena
8 years agopalimpsest
8 years agomusicgale
8 years agoJ Smith
8 years ago
Related Stories
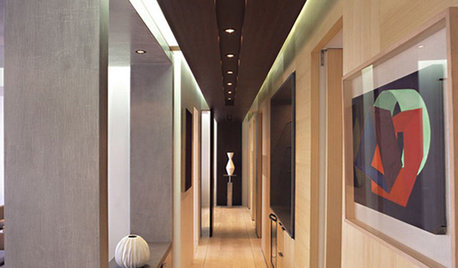
MORE ROOMSDesign at the End of the Hall
See how to create big style with the tiniest space in the house
Full Story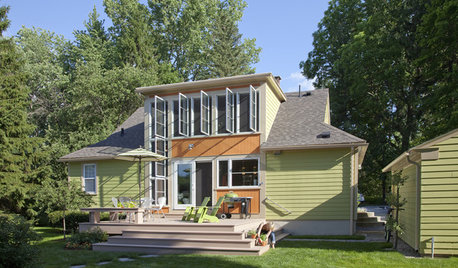
REMODELING GUIDESHouzz Tour: A Drive in the Country Ends in a Remodel
A couple out for a spin find a cottage with untapped potential. Their redo highlights lovely views and midcentury charm
Full Story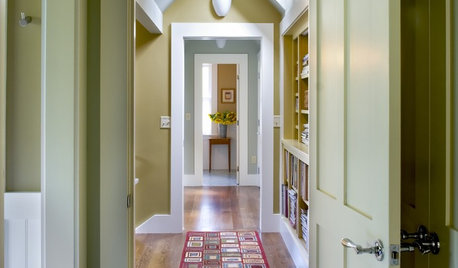
MORE ROOMSArchitect's Toolbox: Hallways that Shine
Turn a hallway into a wonderful space with light, or something like it, at the end of the tunnel
Full Story
ARCHITECTUREDo You Really Need That Hallway?
Get more living room by rethinking the space you devote to simply getting around the house
Full Story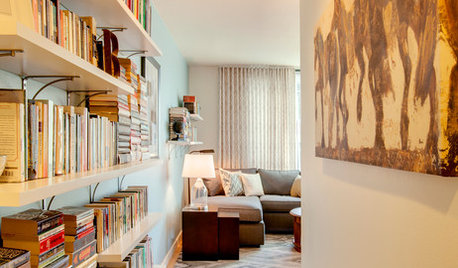
THE HARDWORKING HOMEIdeas for Making the Most of Your Hallway
The Hardworking Home: Halls can do more than connect rooms. Here are hallways that house bookcases, cabinets, office space and more
Full Story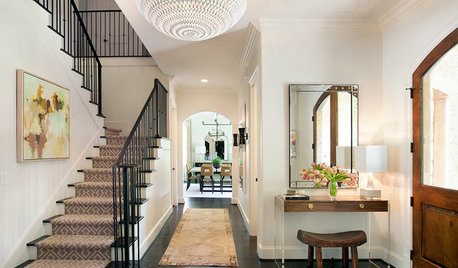
STANDARD MEASUREMENTSKey Measurements: Hallway Design Fundamentals
Whether narrow or wide, hallways can be enhanced with built-ins, artwork and distinctive lighting fixtures
Full Story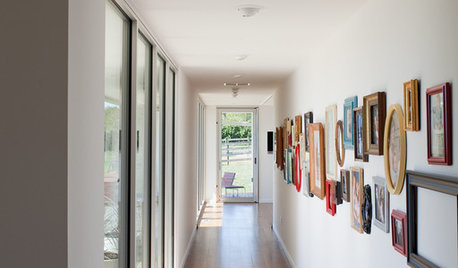
HALLWAYS8 Ways to Dress Up a Drab Hallway
Make your hallways as special as the rest of your home with artwork, bookcases, vibrant floor coverings and more
Full Story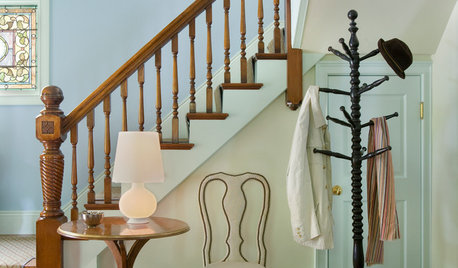
DECORATING GUIDESHaving a Design Moment: The Hallway
High-traffic areas are often wasted design opportunities. Here's how to make the most of them
Full Story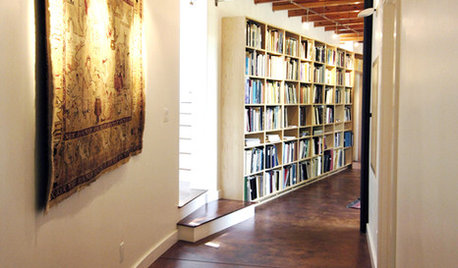
MORE ROOMSPut a Narrow Hallway to Work
Got a skinny, underused corridor? Try these tricks to tease out storage, style, artwork display and more
Full Story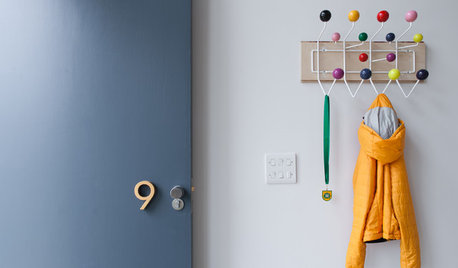
HALLWAYS10 Neat Hallway Tips to Steal From Tidy People
Too laid-back to be truly orderly? Here are some practical ideas for managing a messy entry while embracing the lived-in look
Full StoryMore Discussions






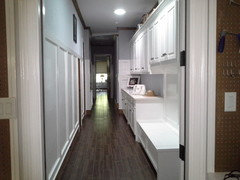


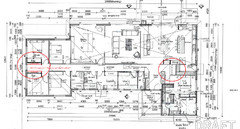

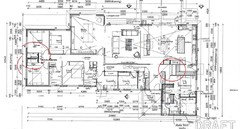
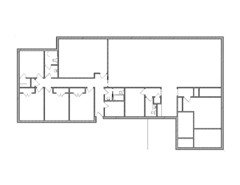
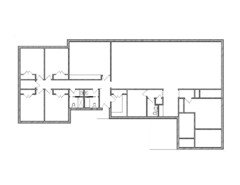
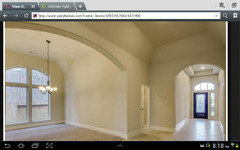


marthaelena