Granite Window Sill...how to make it work?
lisak0811
8 years ago
Featured Answer
Sort by:Oldest
Comments (23)
nugglebear
8 years agoTexas_Gem
8 years agoRelated Professionals
Arlington Kitchen & Bathroom Designers · East Peoria Kitchen & Bathroom Designers · North Versailles Kitchen & Bathroom Designers · Pleasant Grove Kitchen & Bathroom Designers · Camarillo Kitchen & Bathroom Remodelers · Glen Carbon Kitchen & Bathroom Remodelers · Honolulu Kitchen & Bathroom Remodelers · Spokane Kitchen & Bathroom Remodelers · East Moline Cabinets & Cabinetry · Little Chute Cabinets & Cabinetry · Palos Verdes Estates Cabinets & Cabinetry · South Gate Cabinets & Cabinetry · Sunset Cabinets & Cabinetry · Tinton Falls Cabinets & Cabinetry · Wells Branch Cabinets & CabinetryTexas_Gem
8 years agoErrant_gw
8 years agolisak0811
8 years agolisak0811
8 years agomama goose_gw zn6OH
8 years agolast modified: 8 years agonugglebear
8 years agohuango
8 years agolast modified: 8 years agonugglebear
8 years agoBunny
8 years agotea4all
8 years agolisak0811
8 years agoBunny
8 years agoTexas_Gem
8 years agolisak0811
8 years agoUser
8 years agolisak0811
8 years agoTexas_Gem
8 years agolast modified: 8 years agofionaoneill
6 years agommallory85
3 years ago
Related Stories
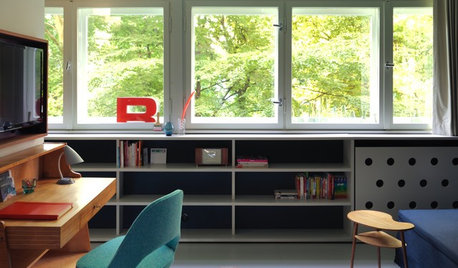
THE HARDWORKING HOMEMake the Most of Your Window Wall
The Hardworking Home: Put that area under your window to work as a mini library, a crash pad, a workspace, storage and more
Full Story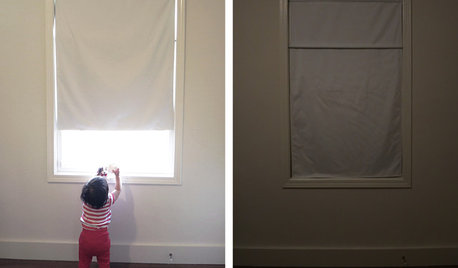
DIY PROJECTSHow to Make a Top-Down, Bottom-Up Window Shade
Block light and control privacy high or low with a no-frills magnetic covering you can whip up for less than $30
Full Story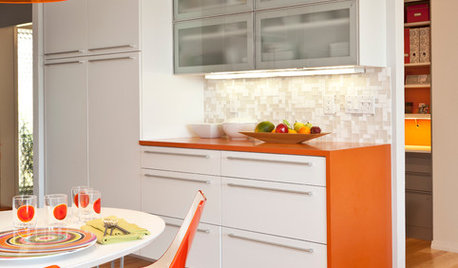
KITCHEN DESIGNCountertop and Backsplash: Making the Perfect Match
Zero in on a kitchen combo you'll love with these strategies and great countertop-backsplash mixes for inspiration
Full Story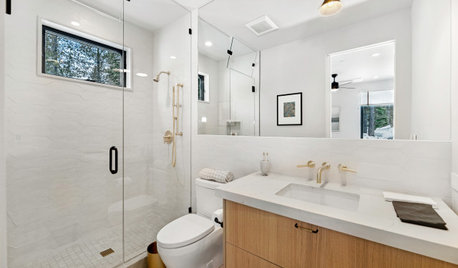
BATHROOM DESIGNKey Measurements to Make the Most of Your Bathroom
Fit everything comfortably in a small or medium-size bath by knowing standard dimensions for fixtures and clearances
Full Story
LIFEHouzz Call: What Has Mom Taught You About Making a Home?
Whether your mother taught you to cook and clean or how to order takeout and let messes be, we'd like to hear about it
Full Story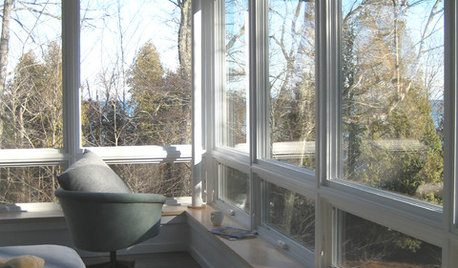
WINDOWSArchitect's Toolbox: 3 Window Details That Wow
Elicit oohs and ahs when you make over your windows with low sills, tall heads and deep reveals
Full Story
KITCHEN COUNTERTOPSKitchen Counters: Granite, Still a Go-to Surface Choice
Every slab of this natural stone is one of a kind — but there are things to watch for while you're admiring its unique beauty
Full Story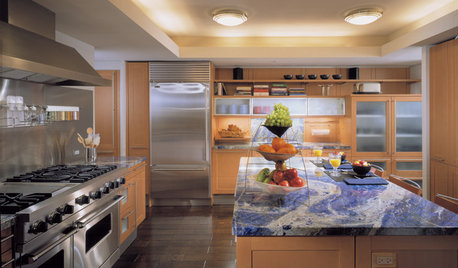
KITCHEN DESIGNAlternatives to Granite Countertops, Part II
Still looking for a new kind of countertop? Try sodalite, zinc, limestone, onyx and more
Full Story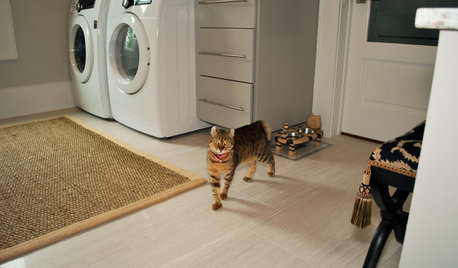
THE HARDWORKING HOMEA Laundry Makes Room for a Diva Cat
A South Carolina laundry room was designed to be sophisticated and functional, but when a kitten arrived, whimsy emerged
Full Story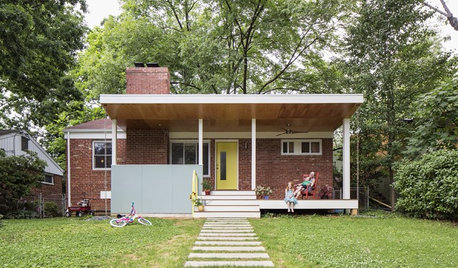
FEEL-GOOD HOMEWhat Really Makes Us Happy at Home? Find Out From a New Houzz Survey
Great design has a powerful impact on our happiness in our homes. So do good cooking smells, family conversations and, yes, big-screen TVs
Full StoryMore Discussions






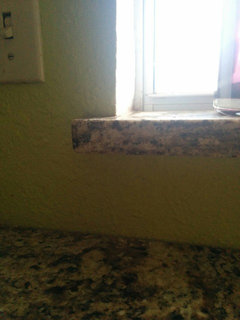

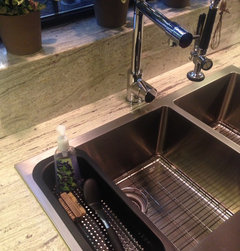




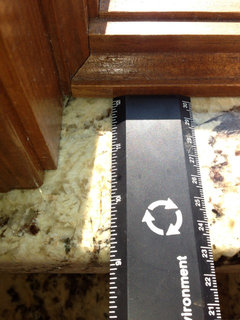
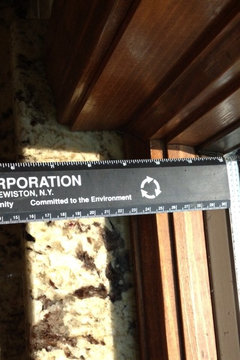


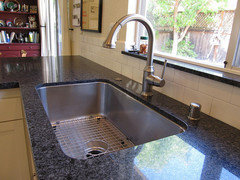


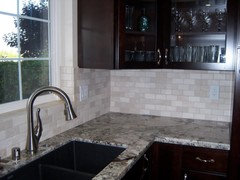


nugglebear