Need help on installing a totally new dishwasher
New Homeowner
8 years ago
Featured Answer
Sort by:Oldest
Comments (36)
User
8 years agoNew Homeowner
8 years agoRelated Professionals
Fox Lake Kitchen & Bathroom Designers · Oneida Kitchen & Bathroom Designers · Owasso Kitchen & Bathroom Designers · Bensenville Kitchen & Bathroom Designers · 20781 Kitchen & Bathroom Remodelers · 93927 Kitchen & Bathroom Remodelers · Camarillo Kitchen & Bathroom Remodelers · Eagle Kitchen & Bathroom Remodelers · Port Arthur Kitchen & Bathroom Remodelers · Hawthorne Kitchen & Bathroom Remodelers · Palestine Kitchen & Bathroom Remodelers · Burr Ridge Cabinets & Cabinetry · Vermillion Cabinets & Cabinetry · White Center Cabinets & Cabinetry · Santa Paula Tile and Stone ContractorsUser
8 years agoNew Homeowner
8 years agoUser
8 years agosjhockeyfan325
8 years agoNew Homeowner
8 years agoNew Homeowner
8 years agonumbersjunkie
8 years agoNew Homeowner
8 years agoUser
8 years agoNew Homeowner
8 years agoUser
8 years agoNew Homeowner
8 years agobadgergal
8 years agoeam44
8 years agolast modified: 8 years agoUser
8 years agoamg765
8 years agolast modified: 8 years agoJoseph Corlett, LLC
8 years agoNew Homeowner
8 years agoamg765
8 years agoNew Homeowner
8 years agolast modified: 8 years agocatbuilder
8 years agoNew Homeowner
8 years agoBuehl
8 years agolast modified: 8 years agoUser
8 years agolast modified: 8 years agoamg765
8 years agolast modified: 8 years agoBuehl
8 years agolast modified: 8 years agoUser
8 years agoNew Homeowner
8 years agoUser
8 years agolast modified: 8 years agoTexas_Gem
8 years agolast modified: 8 years agohomepro01
8 years agoamg765
8 years agolast modified: 8 years agoreh2087
5 years ago
Related Stories

KITCHEN BACKSPLASHESHow to Install a Tile Backsplash
If you've got a steady hand, a few easy-to-find supplies and patience, you can install a tile backsplash in a kitchen or bathroom
Full Story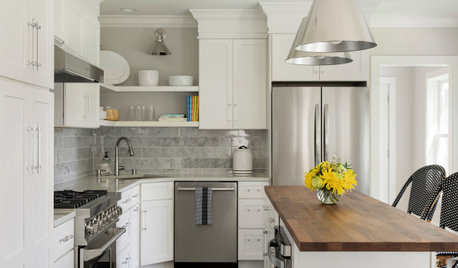
HOUSEKEEPINGTackle Big Messes Better With a Sparkling-Clean Dishwasher
You might think it’s self-cleaning, but your dishwasher needs regular upkeep to keep it working hard for you
Full Story
HOUSEKEEPINGDishwasher vs. Hand-Washing Debate Finally Solved — Sort Of
Readers in 8 countries weigh in on whether an appliance saves time, water and sanity or if washing by hand is the only saving grace
Full Story
HOUZZ TOURSHouzz Tour: Stunning Rooftop Deck Tops a Totally Remodeled Home
An overhaul of this Berkeley home includes new landscaping, a sunny home office, 2 bedrooms and a rooftop entertainment space
Full Story
KITCHEN DESIGNHow to Choose the Best Sink Type for Your Kitchen
Drop-in, undermount, integral or apron-front — a design pro lays out your sink options
Full Story
REMODELING GUIDESContractor Tips: How to Install Tile
Before you pick up a single tile, pull from these tips for expert results
Full Story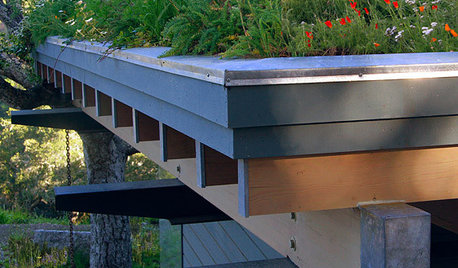
EARTH DAYHow to Install a Green Roof
Covering a roof with low-maintenance plants has benefits beyond just beauty. Get the details here
Full Story
BATHROOM DESIGNShould You Install a Urinal at Home?
Wall-mounted pit stops are handy in more than just man caves — and they can look better than you might think
Full Story
GREAT HOME PROJECTSHow to Install Energy-Efficient Windows
Learn what Energy Star ratings mean, what special license your contractor should have, whether permits are required and more
Full Story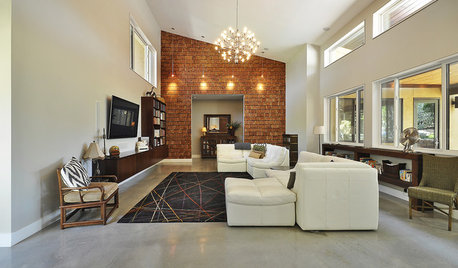
LIGHTINGReady to Install a Chandelier? Here's How to Get It Done
Go for a dramatic look or define a space in an open plan with a light fixture that’s a star
Full Story





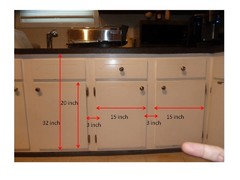
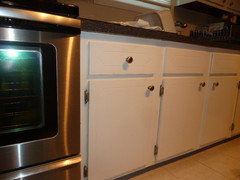



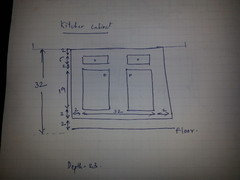
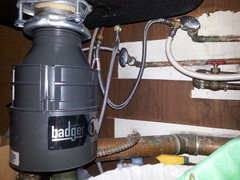




User