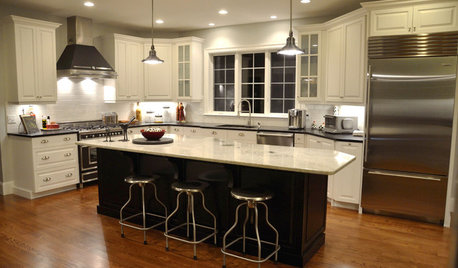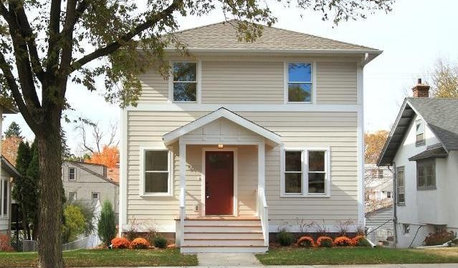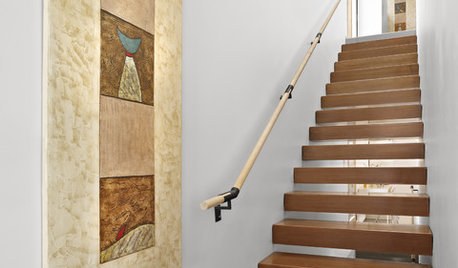Kitchen layout on new construction home
Lisa Cervantez
8 years ago
Related Stories

KITCHEN DESIGNKitchen of the Week: A Bi-Coastal Construction
Houzz user Karen Heffernan reveals her dream black-and-white kitchen
Full Story
KITCHEN CABINETSCabinets 101: How to Choose Construction, Materials and Style
Do you want custom, semicustom or stock cabinets? Frameless or framed construction? We review the options
Full Story
KITCHEN OF THE WEEKKitchen of the Week: Beachy Good Looks and a Layout for Fun
A New Hampshire summer home’s kitchen gets an update with a hardworking island, better flow and coastal colors
Full Story
KITCHEN DESIGNDetermine the Right Appliance Layout for Your Kitchen
Kitchen work triangle got you running around in circles? Boiling over about where to put the range? This guide is for you
Full Story
BUDGETING YOUR PROJECTDesign Workshop: Is a Phased Construction Project Right for You?
Breaking up your remodel or custom home project has benefits and disadvantages. See if it’s right for you
Full Story
ARCHITECTURENew Construction in Minneapolis Keeps a Familiar Face
With the same exterior look of the previous home on its lot, this new build minimizes disruption while incorporating modern improvements
Full Story
KITCHEN DESIGNKitchen Layouts: Ideas for U-Shaped Kitchens
U-shaped kitchens are great for cooks and guests. Is this one for you?
Full Story
WORKING WITH PROSYour Guide to a Smooth-Running Construction Project
Find out how to save time, money and your sanity when building new or remodeling
Full Story
KNOW YOUR HOUSEStair Design and Construction for a Safe Climb
Learn how math and craft come together for stairs that do their job beautifully
Full Story
BUDGETING YOUR PROJECTConstruction Contracts: What to Know About Estimates vs. Bids
Understanding how contractors bill for services can help you keep costs down and your project on track
Full Story









mama goose_gw zn6OH
practigal
Related Professionals
Amherst Kitchen & Bathroom Designers · Haslett Kitchen & Bathroom Designers · Plymouth Kitchen & Bathroom Designers · San Jacinto Kitchen & Bathroom Designers · Plainview Kitchen & Bathroom Remodelers · Boca Raton Kitchen & Bathroom Remodelers · Niles Kitchen & Bathroom Remodelers · Overland Park Kitchen & Bathroom Remodelers · Superior Kitchen & Bathroom Remodelers · Farmers Branch Cabinets & Cabinetry · Middletown Cabinets & Cabinetry · New Castle Cabinets & Cabinetry · Vermillion Cabinets & Cabinetry · West Freehold Cabinets & Cabinetry · Green Valley Tile and Stone ContractorsJillius
xxder
Lisa CervantezOriginal Author