What Makes a House Have Good Design?
On several other threads lately have been postings about design and/or the lack of good design.This of course is two sided in that the layout constitutes one half of what is good design in a home, and the other is how the elevations work with the interior layout.
Now please understand, I am not talking contemporary vs traditional as I feel both can be beautiful and be well designed. However I've seen way too many homes on here and driving around my neighborhood where it seems like design was the last thing they thought of. So what works for you?
Comments (68)
cpartist
Original Author8 years agoThank you LWO. That is exactly what I've been trying garner. And it's amazing how much a lot of what you say sounds like the same "rules" that I use in my artwork or that my friend uses when he designs a book cover.
Regarding #1 LWO, do you think that one of the reasons house ceilings were smaller in earlier generations was because people tended to be shorter?
#3: In my last house, we had an enclosed four season room that was only used when my son and his friends came over. They used that room and then out back to barbecue. Even though there was a door to the outside, the door was down steep steps and the room really was a dead end room. It was light filled and pretty with wicker furniture, etc, but it was wasted and unused space.
Love your examples in #4.
Lavender Lass
8 years agoI was going to suggest (before lost power for an hour LOL) that Marcolo, Pal, LWO and others have discussed this on the kitchen forum on numerous occasions. Try looking up old threads and see examples :)
cpartist thanked Lavender LassRelated Professionals
Corpus Christi Architects & Building Designers · Hockessin Architects & Building Designers · Calumet City Design-Build Firms · Carnot-Moon Home Builders · Cliffside Park Home Builders · South Farmingdale Home Builders · Galena Park General Contractors · Bay Shore General Contractors · De Luz General Contractors · Elmont General Contractors · Euclid General Contractors · Galveston General Contractors · Orangevale General Contractors · Westerly General Contractors · Woodland General Contractorscpartist
Original Author8 years agoThe kitchen forum is one aspect of good design. I know Marcolo's meme. However I'm looking for more of what LWO alluded to above. Additionally, I'll ask another question. How can we who are artists, architects and designers show those without a design background the what and why of good design.
For example, in one of the other threads, I showed the difference between a poorly designed home and one that was better, yet the person preferred the poorly designed one because it had ornament on top of ornament on top of stone, on top of shake, on top of gable, on top...well you get the picture.
I think part of the problem is over the last 50 years or so, builders with their draftsmen have put together homes without real regard to how we live.
Oaktown
8 years agolast modified: 8 years agoIn Patterns of Home, Max Jacobson and his co-authors describe a "top ten" list of patterns/principles for houses (from A Pattern Language). Some of these overlap a bit.
1-Inhabiting the site (marthaelena ##3, 4)
2-Creating indoor and outdoor rooms
3-Sheltering roof
4-Light (see LWO #2)
5-Proportion (see LWO ##1-2, marthaelena #5)
6-Flow through rooms (see LWO #3, marthaelena #5)
7-Privacy gradient
8-Refuge and outlook (lavender_lass' description)
9-Places in between
10-Composing with materials (see LWO #4, marthaelena ## 6,7,9)
In Home by Design, Sarah Susanka takes a bunch of the patterns/principles (again from A Pattern Language) and puts them into broader categories of Space (LWO ##1, 3), Light, and Order (LWO ##2, 4). This book uses photoshop to great effect. One example shows a space with and without a cased opening. Another showing the difference in a room with and without the reflected light from an added door; the effect of an "implied ceiling" simply by lowering the height of a large dining room fixture.
cpartist thanked OaktownArchitectrunnerguy
8 years agolast modified: 8 years agoThought about posting this here for quite some time as I've
posted a version of this on other forums.I call it "The List". It's a bunch of random
writings about what I think makes good residential design. Most of this is
mine, garnered from 35 years of personal experience doing it, but others come
from books like "A Pattern Language", other architects, bloggers,
even Steve Jobs.My list is over 300 items long but for the other postings I
kept it to 80 for easier digestion as I'll do here. And it's always morphing.While this has been very well received on other boards I'm
always nervous about posting it. Please keep in mind all this is quite
subjective and really nothing more than my personal opinions or the opinions of
some others that I personally agree with so I'm hoping no one starts about
how "#-____ bla bla bla" is
horribly wrong" and remembers this is just my opinion, nothing more.With that said.......enjoy.....I hope!
(Note: I broke this into two posts because I was over the
character limits and I really didn’t want to cut out anything)1. Balance lot coverage and open space.
2. The more specific a design idea is, the greater its
appeal is likely to be.3. Work with the natural site contours, not against them.
4. Our perception of a house is strongly influenced by how
we arrive at it.5. The best projects are fun, and fun projects always have
fun owners.6. Orient buildings/additions to follow the sun if possible.
7. Avoid “motel balconies”. Balconies and porches which are
less than six feet deep are hardly ever used.8. Preserve historic character where possible.
9. Don't stop designing at the exterior walls. Think of the
house and lot as one.10. Designing a house is a great responsibility. Envision
your client coming with several large bags filled with $100 bills, putting them
all on the table and saying, "Here. I'm trusting you to tell me the best
way to spend this".11. Design circulation through rooms, rather than halls,
where possible.12. Manage homeowners’ expectations.
13. Designing a great house has more to do with eliminating
the nonessential then with accommodating the necessities. Just be sure you know
which is which.14. Listen to the story homeowners are telling in relating
their wish list.15. Create outdoor rooms via strategic placement of building
wings, breezeways, and/or outbuildings.16. Bigger is not always better.
17. Ground the building with first-floor porches, wings,
and/or pergolas.18. Respect building/neighborhood context.
19. Pocket doors are either loved or hated.
20. Granite countertops are either loved or hated; but
either way, they’ve been done.21. Encourage homeowners to be decisive; don’t overwhelm
them with options.22. A good house reveals different things about it when
viewed from different distances.23. Welcome design and budget limitations. Creativity
thrives amid constraints.24. Frame a view; don’t over-expose it.
25. Shade, light and shadow are design tools.
26. During a design meeting never hesitate to hand the pen
to the client.27. After a design meeting always hesitate to hand a roll of
bumwad to the client.28. Design stairs to serve a use beyond vertical
circulation. Great stairs connect a house. Poor stairs dissect it.29. A good designer isn't afraid to throw away what once
seemed like a great idea.30. A good designer is fast on their feet.
31. A good designer isn’t afraid to tell a client what they
may not want to hear.32. Any design decision should be justified two ways.
33. Design rooms that flow.
34. Design in both plan and section simultaneously.
35. If there's an at grade entry, limit the number of steps
from grade to the first floor.36. Know when a phone call (rather than an email) is
warranted.37. Never send a new complete design to the client
"cold". Meet and explain the underlying reasons how that design came
to be. Gauging initial client reaction to a new idea is critical.38. Whenever possible, include a walk-in pantry.
39. Soft ideas, soft lines. Hard ideas, hard lines.
40. Involve everyone in the design process. Some
of the best design ideas come from clients and builders.Part 2 below....
Lavender Lass
8 years agolast modified: 8 years agoIt's not just "Marcolo's meme" that came a lot later than these threads. These were about the inside of the house matching the outside. Having flow from one room to the other. What makes good design? The very things you're talking about here.
Try looking around the same time as the DAT threads...or within six months one way or the other. I know some of the people got a little upset, because their kitchens and homes didn't necessarily fit the recommendations. Lots of controversy....but very good ideas.
User
8 years agoI've been designing buildings since my first college design course in 1960 where I learned that good design is a process that can only be described as a sequence of tasks, often collaborative, from the beginning to the end rather than by dissecting the end result. If you asked me how I designed a house, I would have difficulty explaining what had happened but no difficulty beginning a new one. The process is second nature to me but the path changes with every project. I don't think I would still be able to do it if it was always the same.
cpartist thanked Usergwlake
8 years agolast modified: 8 years agoI love everything ARG said!^^^.
I do do think design has a lot to do with area the customer is from. I love southern Louisiana..acadian plantation style homes. I have realized with my own process. My draftsman had no idea of my intent. I begged for a pitched roof. She couldn't see the direction I was headed in. Tall ceilings and very large windows are the norm. I had to beg for both.
My exterior was always in my brain. The width of the lot was how the width of my house was planned. I do wish I would have stuck to my guns about two exterior elements. But those two elements went agains the norm of my build area.
Oaktown
8 years agolast modified: 8 years agocpartist, another fun illustrated read is 101 Things I Learned in Architecture School by Matthew Frederick. It echoes some of the comments above.
cpartist thanked Oaktownchelwa
8 years ago
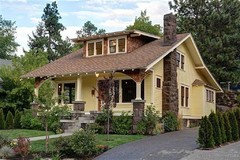



If I understand correctly you are asking what makes all the different styles of architecture, different sizes of houses, built for different people in different places "work". What makes so many different homes all "good" designs.
Here is my theory: There are two sets of rules 1) what makes a home function well and 2) what makes a house look good. These two sets of rules interact, the interior can not be designed while ignoring how its "hat" and "coat" will fit and the exterior will affect much of how the interior functions through roof height, placement of doors and windows etc. And some rules will be found in both lists.
I would say that the book A Pattern Language addresses the question of function more knowledgeably and completely than I could and I would recommend it once again : ). I love ARG's list as well and it of course has overlap with the patterns. I love his #19. Also Oaktowns list from Patterns of Home sums it up nicely
Now that I have decided to ignore the first set of rules and send you all off to read a book instead, here are some ideas on what some of the "principles" or patterns might be for a house that looks good. A Pattern Language addresses this as well but I feel spends a little less time there. Feel free to add, clarify them or disagree entirely. I will also be so bold as to slide in some of the other's lists where they seem to fit. Feel free to correct me if I am wrong.
First fit the house into its surroundings (natural, climate and human): ARG's 1,3,4,6,8,18,24,48 Martha's 3, 4
Second pay attention to proportions: Site:house, house:people, roof:house, etc. ARG's 1,16,72,76 Martha's 5
Third pay attention to how you approach the house: ARG's 4,22,41,48,68
Fourth keep it simple stupid: ARG's 3,13,54,64,76, Martha's 8
Fifth make it personal (every house is at least a little different, a house should reflect its occupants): ARG's 13,62,65,66, Sanford's comment I think
Sixth a house should know "who" it is (style elements should be harmonious, material choices should make sense): ARG's 8,18,48,54,64,65,66,69,76 Martha's 6,8
And of course it is always important to know when to break the rules :)cpartist thanked chelwacpartist
Original Author8 years agoThank you ARG. That list is excellent and I think if others read it, it may help them too.
LL, I will look up those other threads.
Oaktown, that's all good advice but what do we do when someone is closed minded to new and possibly better ideas? I personally know that without the architects on this forum, I would not have the house drawings I now have. I also know that as I go forward, I intend to pick their brains even more, but not everyone is open to other people's ideas.
Funny you say that Sanford because before I started teaching drawing, I too felt the same way. I could do it, but to articulate it was hard for me to do. It took me many years to learn how to articulate my drawing and compositional processes.
So other than telling people their design stinks or redrawing it for them, how else can we help them?
cpartist
Original Author8 years agoChelwa, I love your last comment because as an artist once I learned the "rules", I also loved playing with breaking them.
Lavender Lass
8 years agolast modified: 8 years agoYou can't....help them, I mean. We can offer suggestions and show why something might be a good or bad idea. Then, you have to walk away. It's up to them, as to whether they take that advice.
cpartist thanked Lavender Lasscpartist
Original Author8 years agoYes of course LL but is there a way to help them to come to a better conclusion? Should we even bother?
Lavender Lass
8 years agoOf course! Because some will listen....and they will have a much better kitchen for having taken the advice.
Don't worry about the ones you cannot help. Focus on the ones you can :)
cpartist thanked Lavender LassOaktown
8 years agoYou can be the design evangelist, cpartist ;-) I'm just here to learn and have fun.
Seriously though, I think it helps when commenters explain the reasons for their observations or suggestions, and can offer up a better solution. Some posters are even lucky enough to have the benefit of a Sanford sketch. If posters don't take advantage of advice, no big deal, their loss.
cpartist thanked OaktownUser
8 years agolast modified: 8 years agoThe greatest difficulty in offering advice about design is caused by not knowing the process by which the current design was created. Often the OP doesn't even mention the location or offer both plans and elevations.
I find that the greatest design challenges are created by the ratio of lower to upper floor spaces. If they are equal or the upper is smaller than the lower, the architectural opportunities are virtually unlimited. If a large program includes a large garage on one floor on a narrow lot, it can become an architectectural nightmare. The typical solution involves a windowless kitchen and a very large hipped roof. Historically large programs on narrow lots forced a house to be one and a half or two stories but modern "engineered" construction systems (long-span trusses, I-Joists and LVLs) now allow them to be one story on a narrow lot. Trying to reduce the scale or increase the traditional appearance of these houses is a challenge beyond the ability of most designers especially when the architectural style of the house is not addressed until after the floor plan has been designed. I confess I haven't had much success helping the owners of such projects.
cpartist thanked UserMark Bischak, Architect
8 years agoForm and function.
It all boils down to those two things. Volumes can be written on function, volumes can not contain all there is to be said about form.
Now I am going to study ARG's list.cpartist thanked Mark Bischak, Architect- cpartist thanked Mark Bischak, Architect
chisue
8 years agolast modified: 8 years agoARG --
#38 "Pantry".
#75 "Mudroom".
"Pantry": Few people live so far from stores that they need another one at home. A large closet near a kitchen can serve *multiple* purposes, including storage of extra food and other kitchen-related items. I don't need to navigate in and out of a door to a windowless closet *within* a kitchen. (How did this happen? Something to do with home magazines hiding *everything* in the kitchen? Promoting the 'need' for a lot of small appliances?)
"Mudroom": Could we eliminate the ugly and limited label and reinstate Back Hall? This is the room between the house (usually Kitchen) and the family entrances (Garage and Yard). (My Back Hall is a long rectangle with Laundry at one end and family toilet/sink at the other -- opposite my Big Closet-cum-'Pantry'.) This is a real room, a Family Foyer, not an afterthought. It has windows, cabinets, counters, a bench. A large family needs a large Back Hall -- possibly Back Stairs if the house is large enough to warrant them. IMO every family needs a sturdy Back Hall.
cpartist thanked chisueVirgil Carter Fine Art
8 years agoSo many ideas and good comments about what makes a house have good design. One can't go wrong by reading and considering them all.
There are certainly a number of key principles underlying good architectural design in the same manner as good art. But principles are just that--principles. Good design comes from how (and if) the principles are used. How (if) they are used comes from awareness, education, creative imagination, skill and experience--the same as for any successful art or other endeavor.
IMO, that's the shortcoming of books of lists, like Pattern Language by Alexander, et al. They identify what they consider key components of "good design for houses", but don't give much of a clue as to which may be more important or inappropriate or irrelevant in a given situation. All dots without any connection between and among them! Sort of like identifying all the components it takes to make a world-class soprano without every singing a note!
So, after some thought, I'd add that what makes a house have a good design is simple: a creative but sound concept! In painting, this is sometimes called the painter's intent. A house without a unifying concept and a piece of art without a central intent most often turns out to just be an assembly of parts.
Many consumers start their house planning by collecting and itemizing a list of desired features: granite counters, a kitchen island, a walk-in closet, a mud room, a garage large enough for cars, motorcycles, all the stuff and hobbies! And that tends to be how many consumers evaluate and judge the designs and final constructed house: does it include my list of features!
This is why many builder's and tract houses look visually and functionally a jumble: they are simply as assemblage of market-desirable features without any central organizing design concept which unifies and gives meaning to the house--to insides, outsides and the site.
Some folks can think conceptually, some cannot. My recommendation for a house with good design is to begin by thinking conceptually or working with someone who has proven they can do so.
And remember the old freshman architectural design lesson: the first concept is seldom the best one!
Best,
Virgil
cpartist thanked Virgil Carter Fine Artchelwa
8 years agoVirgil I am curious what you mean by "concept" I think I have an idea but could you give an example?
cpartist thanked chelwachisue
8 years agoDoes anything beat the old center entry? The plan 'flows', and you can make it in many different 'styles'.
ARG -- I forgot to ask if some improvement has made a windowseat warm enough to use in winter.
cpartist thanked chisuecpartist
Original Author8 years agolast modified: 8 years agoChelwa, I think I may understand what Virgil is saying. If I'm wrong Virgil, please chime in and tell me I am. :)
I'll use my home as the example.
When I started with the idea for my home, I wasn't thinking I needed walk in closets, or mudrooms, etc. My concept was I wanted the house framing the outdoor entertaining/pool area and that I wanted everything to open to that area. Additionally I wanted it to have the feel of an old Florida Craftsman house.
Once I had established that idea in my mind, only then did I think of which rooms I wanted to have open to the courtyard. I knew I wanted the living, kitchen and master to open to the courtyard and then DH mentioned he wanted to also be able to look out on the courtyard. My very first sketches were actually only a set of boxes with approximate ideas of where the rooms should go.
When I first sat down with the builder, he presented us with the "checklist". The funny thing is I hadn't even considered all those features like mudrooms, central vac, surround sound, and many of the other features he had on his list. I had the "feel" of what I wanted but not the specifics. In my mind, those came later.
After reading what Virgil wrote, I believe he's got an excellent point. I know when I start a drawing, I don't start with specifics. I'll have a vague idea (concept) of what I want to draw or convey and only as I play with it in my mind, and later play with my still life, do I start to nail down the specifics.
Even when actually drawing or painting, we don't start with specifics. We start with a very rough sketch where we first block in general shapes, and then as we continue to draw, we start to refine shapes and shading and then only after we've managed to get the shapes and shadows correct, do we refine to the point of completing the details.
I'm agreeing that if we all tended to do more of concept thinking instead of specifics with homes, we'd have better looking homes that actually functioned better for the way we lived.
autumn.4
8 years agolast modified: 8 years agochisue I literally have a back hall and actually call it that but I think it's too big/long and kind of convoluted. Don't get me wrong it holds entries to many functions (bench area/closet, 1/2 bath, pantry, ofc, side yard entrance, kitchen entrance) but I sometimes walk through there and wonder how it could have been designed more efficiently. It certainly keeps the dirt/mud in it's rightful place so it is successful at that. :) I ponder if it could have been shortened some to be more of a vestibule.
Oaktown
8 years agolast modified: 8 years agochelwa, I look forward to Virgil's views on this, but here are a couple of recent discussions:
[Houzz story, parti pris[(https://www.houzz.com/magazine/whats-the-big-idea-in-architecture-its-the-parti-pris-stsetivw-vs~7867799)
Does your house have a story? (this thread also links to an earlier thread)
cpartist
Original Author8 years agochisue, I absolutely agree with you! (But I'll still disagree with you on front porches. ;) )
The builder said to me, so you want a walk in pantry. I looked at him and said, "No, what for? A cabinet is plenty big for me since I live downtown and most nights I eat out anyway."
And I don't need a "mudroom" since I live in FL and we don't have young children. And when did it become a mudroom vs the back hall?
LE
8 years agoIt's not easy to be universal with specifics, is it? I personally agree about the no need for a walk-in pantry, but we don't store a lot of food, and it doesn't all have to be in the kitchen. We certainly don't need a screened outdoor room, because we don't have many bugs. And we don't even need a mudroom or a back hall, for retirees in a mild climate and not a bunch of kids and their stuff coming and going.
It is funny how often people say "what do you think of this design?" without mentioning whether it is in Minnesota or Bora Bora. And even if you do include that, there will be responses that ignore it, as in "that's going to be really hot" or "no place for your snow shovel." A few months ago, I saw a long drawn out Houzz article comment thread about a Seattle house, where people from elsewhere actually insisted that it MUST be buggy, and the Nanawall design was a bad idea. The owners said "no, really, it isn't" and some commenters said "well, it must be, everyone knows it's wet there..." Ohhhh kay!
Good discussion, though, and some great list items. I'm just glad we had a really good architect. When I was briefly trying to teach myself Sketchup, I tried to put our floor plan in, and only then did I realize all the subtleties that helped add up to a unified design. (I mean, some of it was probably covered in Architecture 101, but still!)
Lavender Lass
8 years agoI think unifying concept is a very good way to frame this.
If someone wants to try this....look at Chelwa's pictures and create a unifying concept for each one. How would you describe the interior of these buildings? Do they belong in their surroundings? Are there features inside that you would expect to see in this type of home/building? Will any additional landscaping be added? Will it have this concept in mind?
Also....I would love a pantry AND a mudroom. But I live on 80 acres about 30 minutes from town.chelwa
8 years agolast modified: 8 years agocpartis That is what I had in mind as well for a concept as well. So a concept for a house might be that a central "hall" with "private" spaces to the north and living spaces to the south with a kitchen that acts as the heart of the house. The concept for my current house seems to be lets see how much we can fit in 650 sq ft :)
Great posts Oaktown
Lavender Lass
8 years agolast modified: 8 years agoCpart- I would say your story (or parti) is the pool and the views of your courtyard. So much of the house revolves around that....but you also have your Craftsman details, especially in the living room. (Or maybe I've just seen that picture the most.)
You've also worked very hard planning storage for your new home, working on flow, bringing in a window seat or two (which really works with your parti IMHO) so your house has an overall concept.
Many people don't have that. They like a certain countertop (kitchen forum) or want certain rooms in their new home....but they have no concept. Storage, energy efficiency, flow....these are all important, but they would be a part of any well-designed home.
So think about your story. Your parti. If you have a very clear vision of your home, it's much easier to make all the choices you'll be asked to make....whether it's a light fixture, a countertop, a shrub or a window covering. So what is your parti?
Oaktown
8 years agoOT to chisue and cpartist: Our front door is also our family entrance, and off the entry is the room that our architect jokingly labeled "cloakroom" on our plans (kids call it the "shoe room"). That connects to a half bath and the laundry -- seems odd to call this a "back hall" when it is in front :-)
cpartist thanked Oaktownloonlakelaborcamp
8 years agoI was raised on the farm. A mudroom is aptly named. It was the first room anyone entered by. Not only did it have an entire wall of coathooks and a large linoleum area for muddy/wet boots, it had a storage bench for a myriad of mittens, hats, scarves. This was also the room where the washer/dryer were housed.
You came in - stripped off the dirty outer layers - then they got washed. A very practical, and aptly named room. Everyone in the countryside had one, no one felt slighted having to enter one. It would have been UNTHINKABLE to enter the house through the "parlor door / front door" if you had muddy boots and/or wet clothes - even as a visitor.
Oaktown
8 years agolast modified: 8 years agoloonlakelaborcamp, exactly! On a farm, one needs a mudroom. In the suburbs, maybe it's a "back hall" instead. In town, one might not even have a garage, much less space for two entries.
On the original topic, the function aspect of good design involves fitness of purpose -- for location, lifestyle, personal preference, etc. When a house is built in a specific location for a specific owner, good design considers those; it's not done in a vacuum. The forum sees lots of general discussions about garages, porches, driveway materials, double sinks vs. storage, pocket doors, etc. but as lori_ and others have pointed out, often context makes all the difference.
cpartist thanked Oaktowncpartist
Original Author8 years agoExcellent point Oaktown. I sometimes forget that many of us don't live in the suburbs or in town and do very much need what is a true mudroom. However my beef is that it's become the go to thing to put into a home, like a pantry, without regards to need.
Virgil Carter Fine Art
8 years agolast modified: 8 years agoHere in the Texas Hill Country where I live you're nothing if you don't have at least 100 acres. My wife and I are retired and, since we don't run horses, beefs, sheep or goats, we live in a wonderful one and a half story townhouse in town. My point is that design excellence (and even features like how one enters a house and, dare I say, garages) vary greatly on the basis of site, available space and applicable ordinances. Context is everything, but we seldom see it or consider it here where people simply post floor plans and ask for comments.
cpartist thanked Virgil Carter Fine Artcpartist
Original Author8 years agoSo very true Virgil and to add to that, my needs with just DH, DD (dear dog) and myself varies greatly from someone who has young children.
chisue
8 years agoTown or Country, big old houses had Back Halls and Back Stairs -- and an outhouse, and a barn, and a Pantry, and a root cellar, and a Porch, and a front parlor -- and eight kids! They did not have walk in closets, or *any* closets to speak of. LOL
cpartist thanked chisuecpartist
Original Author8 years agoSo true chisue. And each room had its own function and was closed off from the other rooms. However we live so differently today yet still too many people try and design homes that were meant for the past.
Yes they have open concept but instead of one dining area, they still have a separate dining room even when the only formal dining they do is at Thanksgiving. They have living rooms and great rooms so the living room sits there getting no use at all and the great room acts like living rooms did in the past.
r2d2indy r2d2indy
8 years agoCpartist very interesting thread..thanks for starting it.
We struggled with this idea ourselves when starting the process and we do even now after the house is built. It is never perfect .. it is always evolving with the people living in the house and where you live and your lifestyle -- that is custom design. But I agree a questonnaire is always helpful. I like what ARG presented.
Infact I think to some extent the medium to upper end tract homes have "nailed it" is what I think. They come up with designs that flow well, with less wasted spaces, the designs that work well with growing families, budget constraints etc etc. I suggest before delving into your own plan, to explore those -go check out some trac plans: we studied them a lot. We went and visited lot of model houses, walked through those, took extensive notes on what we liked etc etc. We liked some so much that we even considered building those plans, it fizzled either due to budget or lot size or quality etc etc.
We also did one more thing- we took a second opinion of our architect's drawings to see what the other architect had to comment for a fee.. what we were trying to achieve etc. It worked I think. We still have to move in to our home and live in it to really know whats working and what is not.. but here is my $0.2.
cpartist thanked r2d2indy r2d2indyMark Bischak, Architect
7 years agoHey ARG, when is your book coming out with the remaining 220+ items??
cpartist thanked Mark Bischak, Architect- cpartist thanked Virgil Carter Fine Art
- cpartist thanked mrrogerscardigan
- cpartist thanked Mark Bischak, Architect
aprilneverends
7 years agoyes, I see it for the first time, and read it all with great interest. Great thread.
cpartist thanked aprilneverends


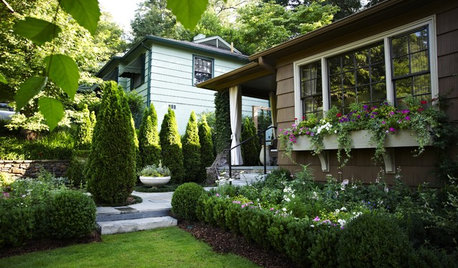
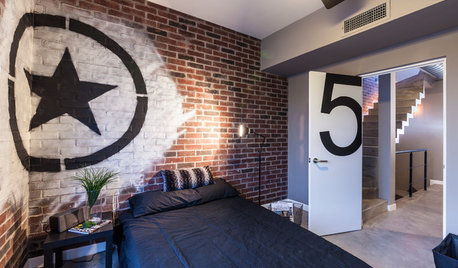
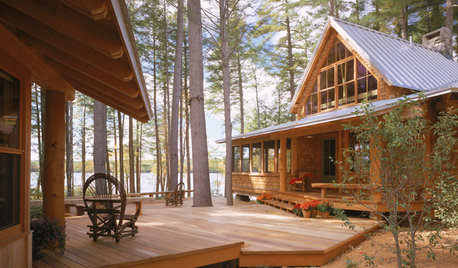
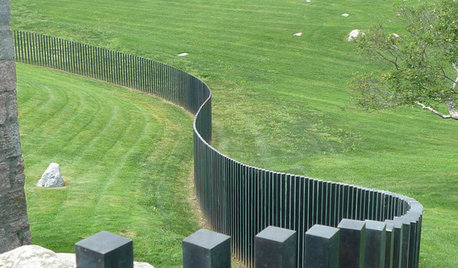
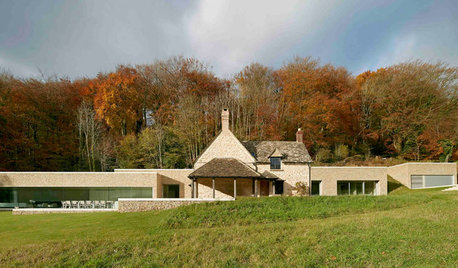
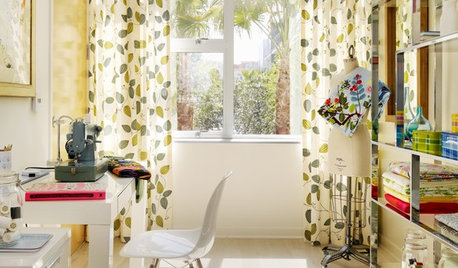
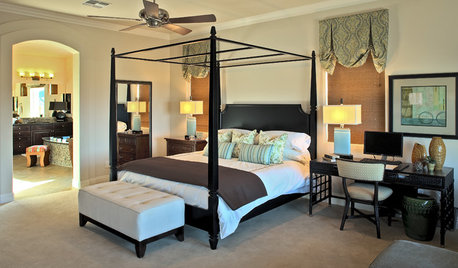








Architectrunnerguy