Ceiling Joist Concern
furlongej
8 years ago
Featured Answer
Sort by:Oldest
Comments (8)
millworkman
8 years agofurlongej
8 years agoRelated Professionals
Freehold Kitchen & Bathroom Designers · Peru Kitchen & Bathroom Designers · Southampton Kitchen & Bathroom Designers · Green Bay Kitchen & Bathroom Remodelers · Hunters Creek Kitchen & Bathroom Remodelers · Placerville Kitchen & Bathroom Remodelers · Plant City Kitchen & Bathroom Remodelers · Eagan General Contractors · Aurora General Contractors · Bon Air General Contractors · Evans General Contractors · Fort Pierce General Contractors · Jackson General Contractors · McPherson General Contractors · Owosso General Contractorsfurlongej
8 years agoklem1
8 years agoUser
8 years agoUser
8 years agolast modified: 8 years agoVith
8 years agolast modified: 8 years ago
Related Stories
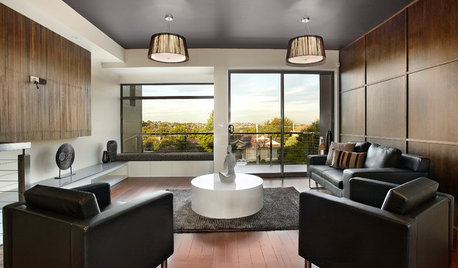
COLOR11 Reasons to Paint Your Ceiling Black
Mask flaws, trick the eye, create drama ... a black ceiling solves a host of design dilemmas while looking smashing
Full Story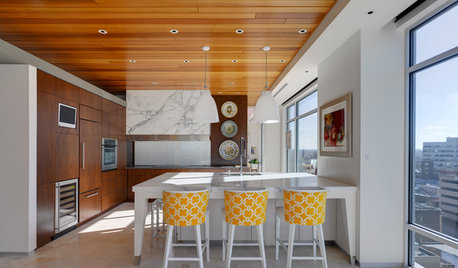
CEILINGSAppealing Ceiling: Warm It Up With Wood
Add charm to any room with a wood-clad ceiling
Full Story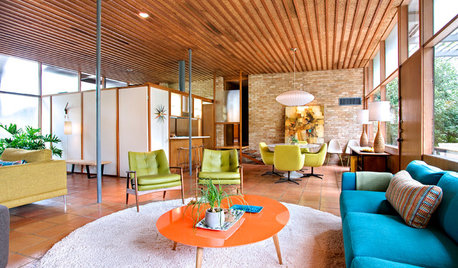
DECORATING GUIDESLook Up and Dream: 11 Ideas for an Inspired Ceiling
Think beyond the standard coat of paint, and make your ceiling pop with unexpected materials and glamorous finishes
Full Story
CEILINGSAdd a Touch of Elegance With a Ceiling Medallion
Installed with adhesive and often less than $100, this decorative detail makes an impact
Full Story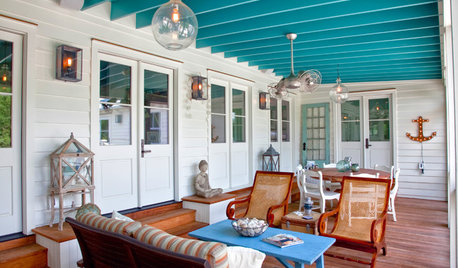
COLOR9 Fun Ceiling Colors to Try Right Now
Go bold overhead for a touch of intimacy or a punch of energy
Full Story
DECORATING GUIDES11 Tricks to Make a Ceiling Look Higher
More visual height is no stretch when you pick the right furniture, paint and lighting
Full Story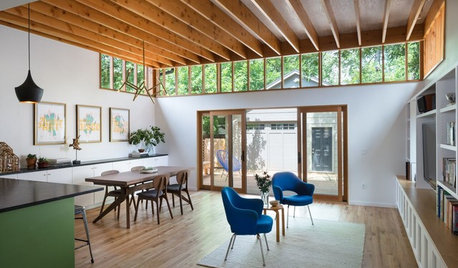
ROOM OF THE DAYRoom of the Day: A Great Room Pays Homage to Ordinary Architecture
This Texas renovation embraces a stick frame home's simple structure and its place in the community
Full Story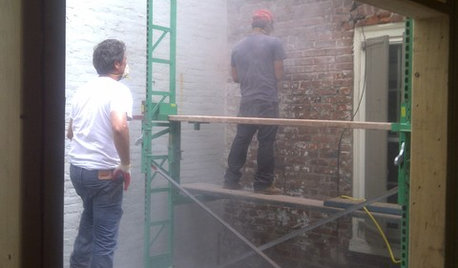
HOUSEKEEPING10 Problems Your House May Be Trying to Show You
Ignore some of these signs and you may end up with major issues. We tell you which are normal and which are cause for concern
Full Story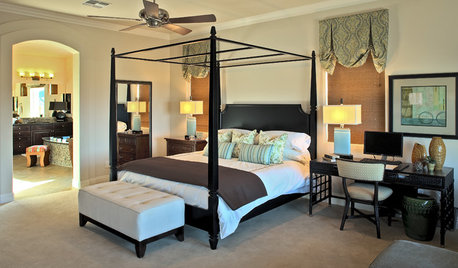
BEDROOMSDesign Dilemma: How to Make a Bedroom Workspace Fit
Whether your bedroom is small or sleep intrusion is a concern, here's how to mix a good day's work with a good night's sleep
Full StoryMore Discussions






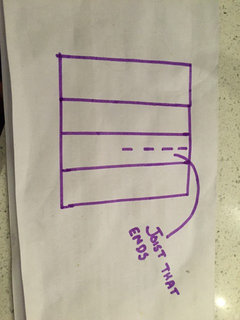


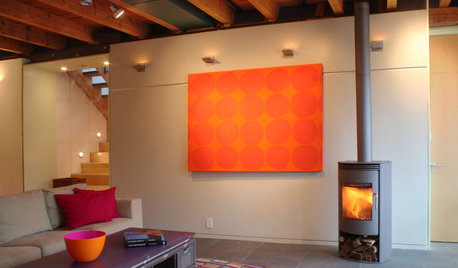




Joseph Corlett, LLC