Help with overhead lighting in galley-style kitchen!
Brian S
8 years ago
last modified: 8 years ago
Featured Answer
Sort by:Oldest
Comments (12)
Brian S
8 years agolast modified: 8 years agoRelated Professionals
Bloomington Kitchen & Bathroom Designers · Haslett Kitchen & Bathroom Designers · Green Bay Kitchen & Bathroom Remodelers · Niles Kitchen & Bathroom Remodelers · Shawnee Kitchen & Bathroom Remodelers · Billings Cabinets & Cabinetry · Ham Lake Cabinets & Cabinetry · Highland Village Cabinets & Cabinetry · Murray Cabinets & Cabinetry · New Castle Cabinets & Cabinetry · Roanoke Cabinets & Cabinetry · Tenafly Cabinets & Cabinetry · University Park Cabinets & Cabinetry · Edwards Tile and Stone Contractors · Pacific Grove Design-Build FirmsBrian S
8 years agolast modified: 8 years agoBrian S
8 years agoBrian S
8 years agoamykath
8 years agoatmoscat
8 years agoUser
8 years agoUser
8 years agoraee_gw zone 5b-6a Ohio
8 years ago
Related Stories

KITCHEN DESIGNKitchen of the Week: Galley Kitchen Is Long on Style
Victorian-era details and French-bistro inspiration create an elegant custom look in this narrow space
Full Story
SMALL KITCHENSKitchen of the Week: A Small Galley With Maximum Style and Efficiency
An architect makes the most of her family’s modest kitchen, creating a continuous flow with the rest of the living space
Full Story
KITCHEN DESIGNKey Measurements to Help You Design Your Kitchen
Get the ideal kitchen setup by understanding spatial relationships, building dimensions and work zones
Full Story
KITCHEN DESIGNKitchen Layouts: A Vote for the Good Old Galley
Less popular now, the galley kitchen is still a great layout for cooking
Full Story
KITCHEN DESIGN10 Tips for Planning a Galley Kitchen
Follow these guidelines to make your galley kitchen layout work better for you
Full Story
SMALL KITCHENSKitchen of the Week: Space-Saving Tricks Open Up a New York Galley
A raised ceiling, smaller appliances and white paint help bring airiness to a once-cramped Manhattan space
Full Story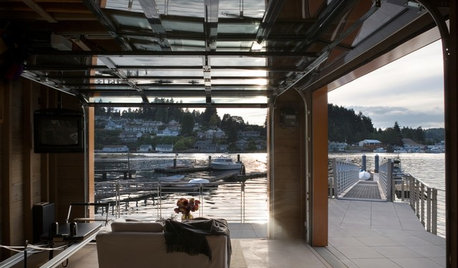
DREAM SPACESDesign Workshop: The Case for Big Overhead Doors
Garage-style doors are cost-effective solutions for opening rooms to dream views and fresh air — and they’re more stylish than ever
Full Story
KITCHEN DESIGNKitchen of the Week: An Austin Galley Kitchen Opens Up
Pear-green cabinetry, unusual-size subway tile and a more open layout bring a 1950s Texas kitchen into the present
Full Story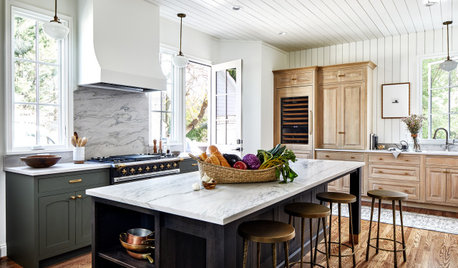
KITCHEN DESIGNYour Guide to 6 Kitchen Island Styles
L-shaped, galley, curved or furniture-style? Find out which type of kitchen island is right for you
Full Story
KITCHEN DESIGNKitchen of the Week: A Galley Kitchen in Wine Country
Smart reorganizing, budget-friendly materials and one splurge give a food-loving California family more space, storage and efficiency
Full StoryMore Discussions






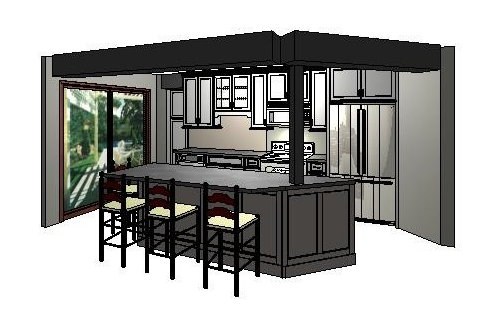
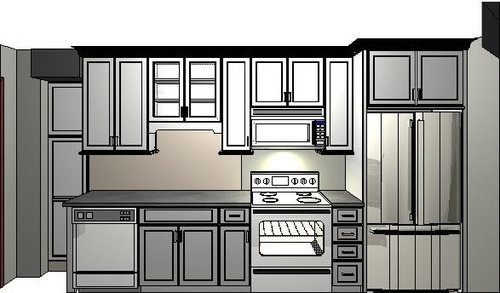
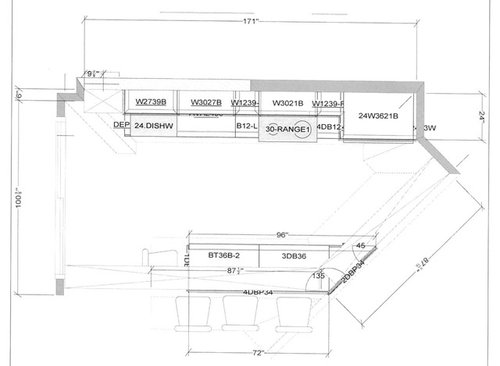
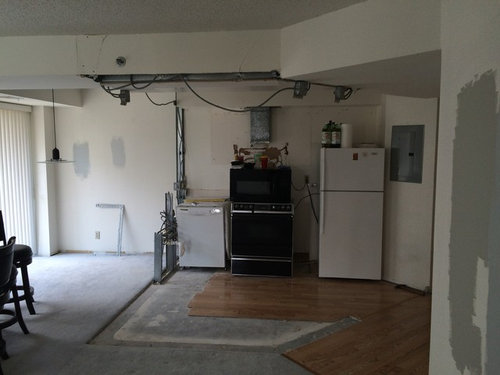
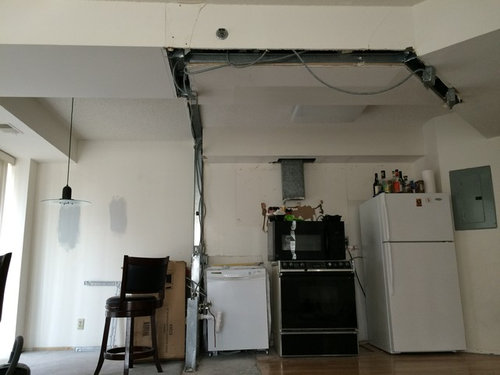
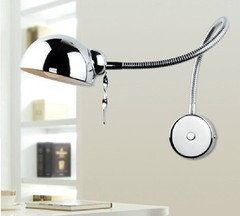





Carrie B