Have a kitchen in the middle of the house (not on outside wall)?
We just did Parade of Homes and noticed that kitchens are often at the center of the house. In theory, it makes sense, because everyone congregates in the kitchen. What I would like to know is if anyone has a kitchen like this and if you like it.
I don't think I would like it because in all our houses, I have always had a window over the kitchen sink. I like looking out that window while doing dishes and other things and open it when things get a bit hot and smoky. But then, I never lived with one. Maybe I'd like it. We live in WI, where it can get to -40 and people worry about freezing pipes. No worries about that in an interior kitchen.
If you have a kitchen in the middle of the house (not on outside wall), tell me your thoughts on it.
Comments (38)
sheloveslayouts
8 years agoI'm curious about this as well. I've noticed on the 'building a home' forum this is quite standard for new home floor plans. Instead of the traditional L shaped kitchen-dining-living with the dining in the interior corner of the L, it's now dining-kitchen with island- living (great room.)
Nothing Left to Say
8 years agoMy parents built a house about fifteen years ago with essentially an interior ktichen. You could see across the pennisula to the windows to the eat in portion of the kitchen so there is a borrowed view. It would not be my first choice. But mom never complained about that layout. (They sold recently and I don't think they got any negative feedback on the layout--they did get negative feedback on the laminate counters.)
We are nearly finished with our kitchen remodel and I think one of the best things we did was to lower the windows over the sink (they were set really high) so I can actually see out. It makes a huge difference to the overall feeling of the kitchen and to working at the sink, IMO.Related Professionals
Bethpage Kitchen & Bathroom Designers · Buffalo Kitchen & Bathroom Designers · Hammond Kitchen & Bathroom Designers · Magna Kitchen & Bathroom Designers · Ridgewood Kitchen & Bathroom Designers · Feasterville Trevose Kitchen & Bathroom Remodelers · Luling Kitchen & Bathroom Remodelers · Oceanside Kitchen & Bathroom Remodelers · Phoenix Kitchen & Bathroom Remodelers · Palisades Park Cabinets & Cabinetry · Rowland Heights Cabinets & Cabinetry · Tooele Cabinets & Cabinetry · Boise Design-Build Firms · Lake Butler Design-Build Firms · Woodland Design-Build Firmsanitamo
8 years agolast modified: 8 years agoMy interior kitchen doesn't bother me because I can see out of the family room windows, the sliding glass door by dining table and attached laundry room next to kitchen. I like the open concept layout and that its central to all the action.
What bothers me the most about my 60's ranch home is the attached garage on end of house and not being able to see who's in the driveway unless I look out the garage windows.
funkycamper
8 years agoI don't understand the popularity of so many house plans today that have split bedrooms on the sides of the house with the living areas sandwiched in the middle. I have been in several houses like that and while they may look attractive, the lack of direct light and limited views in most of them would drive me batty. Even if the front and back exterior walls are mostly windows, the light doesn't enter deep enough in the living areas, imho. I might be able to stand it if I had solar-tubes in the kitchen but I'd rather have windows and views. I have a strong preference, make that a strong need, for light and views and visual spaciousness. If someone doesn't, they would probably be fine with that type of floorplan.
practigal
8 years agolast modified: 8 years agoIf the kitchen is in the middle it probably has a view out of one of the adjacent rooms. The main problem with this design is that you would never be able to enclose the kitchen if you wanted to because it would be a completely miserable inside room.
eam44
8 years agoI love mine. Whether you feel you have light or not depends on so many things, including the exposure and sight lines of adjacent rooms. I have terrific sight lines and southern exposure, so my kitchen is always bright, but I'm not squinting at my sink, ever. I have much more natural light than an exterior North facing kitchen, no question. I only turn lights on at night, even in Cleveland, even in winter.
This type of arrangement puts the heart of the home in the center of flow and is remarkably efficient as a result. Venting for my range required a little thought and changed a couple of my initial plans, but while my kitchen is in process, one thing I have not changed is its location. Thats perfect.
I should mention my house was built in the early '60s and my kitchen was originally on the outside of the house until an '80s renovation. My best friend from college built her coastal Maine home from scratch with the exact same layout and an opening over her sink that makes it essentially a framed, glass-less window. That feature makes it look a little like her home was renovated in a similar way to mine. It's gorgeous, actually, and adds some of the architectural depth of an older home to a new build.
mom2sulu
8 years agoI think it is relative to the individual design of the house. We just built a long, skinny ranch and our kitchen is an interior kitchen. I can stand at my island sink and look out across two rooms of windows--the great room to the left has a wall of windows and straight out we have another wall of windows with our four season room. My house is east-west facing. We have plenty of light and still feel open to nature and the world. I was also worried about this arrangement but the architect convinced me that there would be enough light and he was right. However, I think you need to be very careful with this design because I see that it wouldn't always work out this way.
dan1888
8 years agoWith kitchens no longer closed in and dishwashers to cut way down on sink dishwashing on a regular basis I needed a bit of an intimate feel to the kitchen 'area'. It's interior with no windows as part of its 'walls'. The adjacent living area with a dining space at the end has 4 separated 4x8 elliptical top windows facing south looking out on the lawn and trees. I think this design depends on space and view.
nancyjwb
8 years agoI have an interior galley kitchen. It does have borrowed views on both ends, but the light doesn't penetrate into the kitchen. I have to turn on a light even in the middle of the day. It is the only thing that I really hate about the house. I made my husband promise we could remodel to relocate the kitchen before I agreed to move. An east facing kitchen is ideal imo and I hope to have one someday:)
numbersjunkie
8 years agoI have in inside kitchen. It is completely open on two adjacent sides - to the family room (with a clear view of the TV), and the eating nook. The eating nook side has all glass doors that open to the wooded lot. My sink looks at a wall, but it has never bothered me because I don't spend much time there - or when I am there I'm concentrating on chopping veggies or washing larger pots so I don't look up much anyway. A horizontal cabinet above the sink is high and there is a nice lighted display shelf on top. This works great for us!
mama goose_gw zn6OH
8 years agolast modified: 8 years agoMy kitchen in a 1920's bungalow is landlocked, but has borrowed views to the south and west. At one time the house had four square rooms downstairs, each with two windows on two sides (or a window and a door), to take advantage of cross breezes. The back porch was enclosed with windows long before we bought the house, and we use it as a mudroom. The property is a former dairy farm, and the land around us is still mostly farmland--the kitchen/dining area was located to take advantage of as much natural light as possible, with the original bedroom in the NE (get up with the chickens) and the parlor in the NW (relax in the last light of the day).
The half-glass back door opens to the mudroom, and the adjacent dining area has a large window that looks into the mudroom, so there is a nice view of the back yard and barn. When we built an addition on the west side, we left the old window opening over the kitchen sink, and put a larger window directly across from it--I have the same view, it's just a little farther away. The way eam44 describes her kitchen, it must be very similar. The new room has French doors, two windows, and a half-glass back door, so it's always filled with light.
The late afternoon, western sun is lovely--everything turns golden, but I
remember pulling the shade during dinner, before the addition, so that
we weren't blinded while sitting at the table. Prevailing winds are from the west--in the winter I don't miss the frozen pipes at all!Although I'd love to have a wall of windows to the south, it would be uncomfortable in the summer--our mudroom is miserable when it's hot and sunny, so we keep a window fan going through most of the hot months. Even though the kitchen and dining area are darker than I'd like, I wouldn't give up the mudroom or the new addition--both make this house much more livable, more functional, and more attractive.
When my family was young, we spent so much time outside that the darker kitchen really didn't make that much difference. And that's the way it was, or even more so, when the house was built. If this house was in a village or city, with a smaller yard (or no yard), and with occupants living a different lifestyle, then an interior kitchen might be a dealbreaker.
eam44
8 years agolast modified: 8 years agoNancy, the problem with an east facing kitchen is... afternoon it's dark, just like a west facing kitchen is dark in the morning. And numbers, you're right, we don't spend nearly as much time at the sink these days, thank goodness. Mama, it sounds very similar. In my house there's a Bay window opposite the original kitchen window in the sun room next to French Doors and... more windows.
mushcreek
8 years agoOur last house had a small interior galley kitchen. I could make a long list of all that was wrong with that kitchen. The view was borrowed from the family room, which was in turn borrowed from the screened porch. As a result, the kitchen was very dark and not a fun place to be. As if to compound the problem the ceiling was dropped to about 7 feet as well!
Probably as an over-reaction, our new kitchen has windows on two walls, with the one over the main sink being the biggest one in the house. Our new kitchen is spacious and flooded with light. We eliminated upper cabinets as well. Oh yeah- and the ceiling is 9'4".
I guess we have a different lifestyle than most, but we saved the best views for the rooms we are awake in. The master BR has an OK view, but I only go in there to sleep.
ControlfreakECS
8 years agoI'm happy with my inside kitchen. As others have described, I am able to look out into the other rooms which have nice views. The sink over the window of my old kitchen was really small and only offered a limited view of the back yard.
My clean-up sink is now on the darkest most interior wall of the kitchen. But I only use that sink when loading the dishwasher or hand washing a few items. I spend the vast majority of my time at my prep sink which looks out over the new family room and yard beyond. I am much happier now then I was before, plus, it just plain flows better and lacks the barriers of my old kitchen.
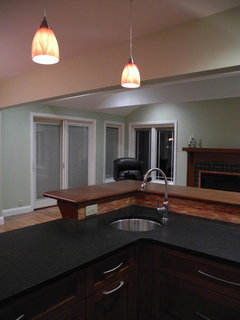 Kitchen · More Info
Kitchen · More InfoWhile this picture isn't a good one, since things aren't quite finished, and it is night time, this is where I spend most of my time in the kitchen, and I'm happy with that.
funkycamper
8 years agolast modified: 8 years agoI think a good point was made about the types of views from the adjacent windows and orientation. However, I still think knowing your own tolerances/needs for light should play into it. Two of the homes with this type of layout that I am in the most often both have great sightlines to the the windows. Both have walls of windows and quite high ceilings with upper windows. One has their main view facing a beach, the other a valley. And both get adequate light during the day time rarely requiring lights being turned on unless it's a particularly dark and stormy day. I would still not want either kitchen. I need to be up close to the window to not only see the view but to have the sun's rays right on me. I crave it.
Please understand that if you like that style layout and it works for you, I'm happy for you. I just want to caution anyone considering it to know their own needs well enough to factor that into their decision. I used to suffer horribly from winter depression due to SAD (Seasonal Affective Disorder). Until I moved into a home where all living spaces face south, with walls of windows so I get direct light all day, I didn't realize a home's floorplan could have such an impact on this condition. My previous kitchen wasn't even totally an interior kitchen because there was an east facing window over the sink. And it was quite big. About 70" wide. And I could see out the west wall dining room window and south wall family room window. Yet it wasn't enough light for my own needs. I have gone from taking anti-depressants and still experiencing depression to no need for anti-depressants and no more depression. And the only real change was the fact that I get strong, direct sun on me all day long. Since that condition isn't unusual for those of us in the northern part of the country, I don't think I'm out of line to try to help people be aware of the impacts windows can make IF someone else has the same tendencies. If that isn't an issue for you, this probably don't apply.
nancyjwb
8 years agoeam- I spend most of my time in the kitchen in the afternoon and evening. I love the long shadows and soft light to the east on summer evenings, it feels magical to me. Where I live the sun is HOT and blinding from the west in the summer. In the winter it's dark at that time anyway so it makes no difference. The kitchen I grew up in faced east and south as did my last kitchen. I loved it. But I realize the southern exposure of course helps with the light situation. I just know I wouldn't want a west facing kitchen because I would have to keep the blinds pulled while cooking supper. To each his own:)
mushcreek- your old kitchen sounds much like mine! I've been surprised to find how much it actually makes cooking, something I usually love, less enjoyable.
mama goose_gw zn6OH
8 years agolast modified: 8 years agoFunkycamper, that's an excellent point. One of my lovely neighbors has SAD--after moving here, it took me a couple of years to realize that, before she eventually confided in me.
I once read a book about Tasha Tudor's New England home. She designed it herself, decorated it in wood and earth tones, and compared it to a cozy chipmunk nest. I loved it, and loved her colors, but she explained that she spent most of her time outdoors, painting and tending her flower beds and animals, so she found the darker interior comforting.
I posted on another recent thread that I don't know anyone IRL with a kitchen in the front of the house. I just realized that I don't know anyone else whose kitchen is not on an exterior wall, only sink located under a window. But I don't get out much. ;)
Michelle
8 years agoMy last house had an interior kitchen and was one of the reasons we built again. I hated that kitchen. It was dark, dreary, and depressing.
eam44
8 years agolast modified: 8 years agoIt would appear that there is an art to placing a kitchen in a home, just as there is an art to placing a home on a property, and that not everyone shares the same needs.
To me, the kitchen is a workspace primarily. If I want to look at the garden and feel the sun on me, I sit (or nap) in the sun room. That's why it's there. Having the sun shine on me for the ten minutes it takes to do the dishes is a waste. I'm not going to stand by my sink when I want sun, only when I do dishes. But then, I live in a climate where we have sunlight less than half of the days of the year, so directing it to maximal effect is really important here. I'd be happy to take credit for siting the house, or even the kitchen/sun room, but the builder and my mother, respectively, did that.
mushcreek
8 years agoMy SIL has an eye condition where strong light really bothers her, so her kitchen is quite dark, both in exposure and decor. She would HATE our kitchen! And so it goes- you have to know what does and does not work for you.
funkycamper
8 years agoInteresting about Tasha Tudor, MG. I would spend virtually all my time outdoors if I lived in a climate that allowed it. The rain keeps me indoors much of the year unless I'm geared up properly for a wet hike. :)
eam44, I do think there's an art to getting the right floorplan, placement on the lot for views and light, and all that. And individual preferences are so variable. I think sunrooms are wonderful but I don't have one and the best place for it would mean eliminating my front lawn and then my living room would be dark. For me, I'd much rather have my major living spaces (kitchen, dining, and living room) be sunrooms so I can enjoy the sun all day. My south-facing windows and eaves are also perfectly situated as the deep eaves shield the direct rays of the sun in the summer when the sun is high but allows more direct light and warmth in the winter when the sun is lower but also, usually, not as strong as I live in a wet climate with a lot of gray, overcast skies. So the winter light is actually, usually, diffused through clouds. While the summer sunlight is more indirect light. I hope that makes sense. Not explaining it well. This also offers good passive solar heating/cooling as the house doesn't get hot in the summer but there are days in the winter when it's clear and we get more direct sun, not diffused through clouds, where I don't even have to turn on the heat. I love it and couldn't have designed it better myself.
I have a side porch that is all windows so that is, I guess, like a small sunroom. It faces east and I'm just about to move from it as I've been sitting here off-and-on all morning enjoying the morning sun but the sun has just risen high enough that the sun is overhead and I'm ready to move out to the patio. I tend to follow the sun. :)
mama goose_gw zn6OH
8 years agoI'd love to some day build a small sun room on the east side of my master bedroom, using one of the existing windows for door placement. It would filter that early sunrise (I don't need to get up with the chickens ;), but if I wanted to enjoy the sun it would be nice in the mornings, and shady in the hot afternoon.
Our front porch has a view of the setting sun, as do the window seats in the new addition. When the green twilight hits the French doors it's glorious--I want to hold my babies up to the sun, a la The Lion King. :)
nancyjwb
8 years agoThis is a neat thread! I've really enjoyed hearing everyone's situations and preferences. It seems that climate has a lot to do with all of our individual preferences. I live where it's sunny at least 240 days per year, and the summer gets very hot. That's why I prefer an east facing kitchen, to have outside views, but diffuse the evening light in the summer. For those in a rainy/cloudy area, I can totally understand wanting all the sun you can get!
Funky-it's funny, in Kansas we love rainy days! Those are the days I want to look outside:) I find it interesting about your SAD, that's something I'd never heard of. I imagine few if any people in my area have it.
loonar29
8 years agoOur previous house had a west facing kitchen and we experienced the problem of having to close up all of the window coverings at dinner time due to the blinding sun. I swore I would never have a west facing kitchen again.
A month ago, we moved into a house with a kitchen in the middle (open concept). I'm sitting here now watching DH cook dinner, sipping on a glass of wine and looking out over our south facing great room. The sun is out but it's not sunny where I'm sitting due to the height of backyard trees....yet, it feels comfortable (not too bright, not too dark). The kitchen itself is a bit of a nightmare (we need a new kitchen!) but the lighting is fine.
Funky, I know many people with seasonal affect disorder. DH's uncle use to have a "light box" he used to simulate daylight (prescribed by his doctor) and I know several who regularly visit tanning beds in the winter to help with SAD. Glad to hear you were able to combat it naturally.
Jillius
8 years agoI completely agree with Funky's every syllable, but I don't have medical reasons other than I'd-rather-be-outside-disorder. I am struck every single time I open curtains (that my husband has closed -- I never close them) how much better everything suddenly is. I never have the thought before that moment that it's dark in our house or that I am unhappy or grumpy -- it usually takes me a while to notice that he's closed the curtains. But the instant I open them, the clouds part, the angels sing, and I can feel stress I didn't even know I was feeling just melt off me. The tree in front of our place is aflame with big pink flowers now too, which is just SO lovely.
Our kitchen has no windows (sigh ), but it overlooks the long wall of windows in our dining/living room. It's a one bedroom condo, so that wall of windows is actually only 10 feet away from our kitchen, and it's still not nearly good enough for me. I unconsciously spend all my time cooking in the small corner of the kitchen closest to the windows, and I each minute I spend doing that, I add more and bigger windows to my extensive plans for our forever home.
I want to live in a glass box.
funkycamper
8 years agoJillius, were we separated at birth? Seriously, what you describe is how I feel and why I am so glad that we don't even need window coverings in this home (except the bedrooms).
Glass box? You betcha! When I make my first $100million and buy the Farnsworth House, I'll share it with you.
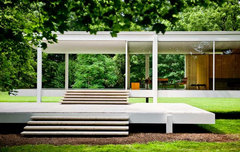 Mies Van Der Rohe | Farnsworth House (1945-1951) | håndværk · More Info
Mies Van Der Rohe | Farnsworth House (1945-1951) | håndværk · More Info
But I will be decorating it with more color.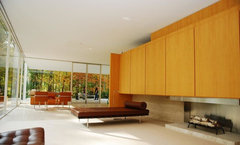 Farnsworth-House-of-Mies-van-der-Rohe-Interior | christyryanresearchblog · More Info
Farnsworth-House-of-Mies-van-der-Rohe-Interior | christyryanresearchblog · More Infoeam44
8 years agoYeah... funky... my point exactly, you want the light where you live. We just live differently, I think. My formal living room and den are on the north side of the house. My family room, sun room and formal dining room are on the south side with the kitchen overlooking the family and sun rooms, and the dine-in area of the kitchen between those two rooms, so the daily living spaces are designed around light. Handme, I promise you, an interior kitchen properly sited can have beautiful light. If I ever finish this reno (please, God) I'll photograph it to death. Promise.
I'm starting to think that formal living and dining rooms have gone extinct. How many of you have them?
Deck The Halls
8 years ago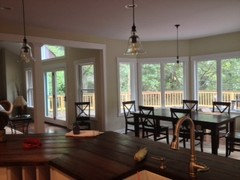
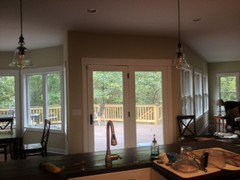
My kitchen is in the middle of the house and I love it. Here are the views from my sink. It's a cloudy day and I didn't have any lights on in the kitchen, so it's a bit darker then normal. We spend a lot of time in the kitchen and we don't like being separated from the other entertainment areas of the house. I know it's not for everyone though, as many friends seem shocked when they walk in for the first time and see that we have no interior walls!
funkycamper
8 years agoLight where we live. Exactly, eam44.
I don't quite understand why so many people think kitchens need to be internal and central to the house to be in the middle of the action. While my kitchen is in a corner, it's open to the dining/sitting area. This is where most of the action takes place in my house. Little time is spent in the living room until later in the evening once the kitchen is closed, chores are done, and it's time to relax or for when we're entertaining.
Eam44, nope, no formal dining room here since we removed the wall between it and the kitchen. The living room could be considered formal, I guess, since we have the sitting area in our former dining room now, but it's not decorated formally nor reserved for formal occasions. We still dine in that room, too, but now we more comfortably use it for all meals instead of just formal entertaining.
Nothing Left to Say
8 years agoWe have a dining room that is separate from the kitchen, but it's not formal. And it is where we eat all our meals (when the kitchen isn't being remodeled). No separate living room. But this is a 1700 square foot house built in 1926, so not at all like most new builds.
amykath
8 years agoI have not heard it call that. I guess it could be called that. Its an infinity pool.
Thanks!!
Jillius
8 years agoHa, funky, I hadn't thought about window coverings, but you are right -- I'm always against them.
In my marriage, one of our most frequent recurring arguments is about whether it is more important to have the curtains open or to be able to see the TV.
Jillius
8 years agoP.S. When I move into the Farnsworth house with you, we are getting a more comfortable couch.
texaspenny
8 years agoMy kitchen is in the middle of the house too, but even if it was on an exterior wall, my 'view' would be the neighbor's wall. I live in a ranch house neighborhood from the early 80's. There is no 'view' to speak of. The front of my south-facing house has a covered porch and my backyard has an enclosed patio, so nowhere in the house do we get direct blinding light. It's all soft and diffuse. To help the light in the kitchen we put in a Solatube which made a huge difference. I like listening to music so my husband installed a Sonos player on the ceiling of the kitchen. My sink faces the living room so I can watch TV or listen to music while I do dishes or prepare dinner. That door in the middle is to our master bedroom and the other 2 bedrooms are on the other side of the house. We love this setup because if I want to sleep in, my husband goes to one of the bedrooms he's setup as his computer/movie room. We love the separation.
But, I have seen many pictures that people have posted here with what their 'views' are, and wow, some people live in some beautiful, beautiful places. That is when the 'view' can really make or break a house. For ours, we're really not missing out on anything.(this pic was right after renovation before we moved the kitchen table back in)
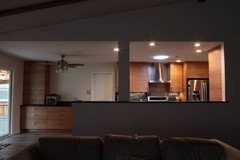
funkycamper
8 years agolast modified: 8 years agoaktillery, well, that's what I call it because I don't know what it's really called. It's so cool, it could be called Fred and I'd still love it. :)
Jillius, I know! I only have window coverings if needed for privacy. So glad they're not needed in this house due to our location and being above the road. People can see up at us if we're standing or sitting right next to the window (in kitchen and dining room only) but it's not like I'm going around topless so I don't really care. And we're almost at the end of a dead end road so there is little traffic anyway.
About the TV, I'm lobbying to be totally rid of it. We don't watch much TV here so it isn't much of an issue except on the rare winter day when the sky is clear, the sun is bright and we want to watch something in the day time. And it is a rare day when all those things occur all at once! I have a tall piece of cardboard that I prop up on the windowsill when that happens. If we watch for several hours, I have to move it a few times to follow the sun. Since nobody can see our living room window from outside, in the living room lawn juts out enough to block the view from the street below, only someone coming to our front door would see it and wonder who the loonies are. If they're friends, they already know we're looney and it might scare away the door-to-door sales or religious folks.
I totally agree. Comfy couch. In turquoise orr tangerine!
handmethathammer
Original Author8 years agoThere are some really beautiful homes being shown here in magazine quality pictures. I am awestruck! (and I admire the lack of clutter or even a stray towel).
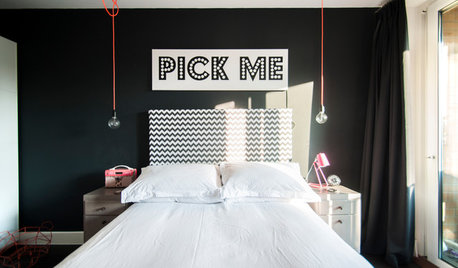
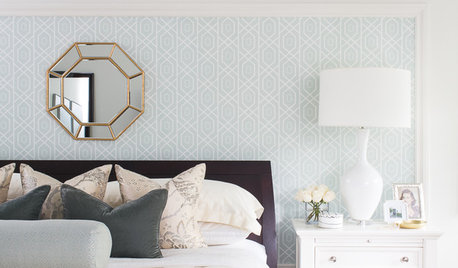

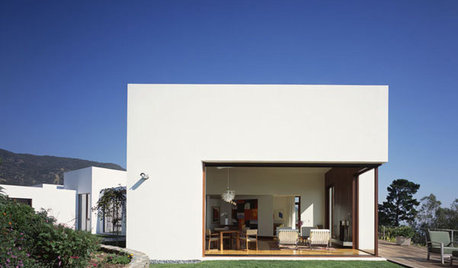




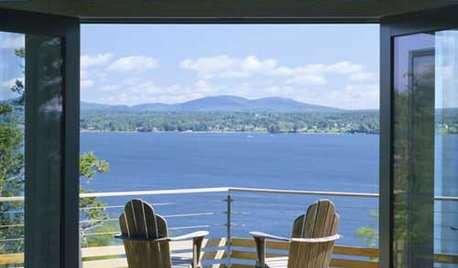










amykath