Master bath layout - tub placement
awest77
8 years ago
Featured Answer
Sort by:Oldest
Comments (19)
awest77
8 years agoRelated Professionals
American Fork Architects & Building Designers · Manchester Kitchen & Bathroom Designers · Fayetteville Furniture & Accessories · Simpsonville Furniture & Accessories · San Elizario Furniture & Accessories · Culver City Furniture & Accessories · Tamalpais-Homestead Valley Furniture & Accessories · Ashtabula General Contractors · Leominster General Contractors · Makakilo General Contractors · Marinette General Contractors · Millbrae General Contractors · Panama City General Contractors · San Carlos Park General Contractors · Warren General Contractorsawest77
8 years agoawest77
8 years agoMaureen
8 years agolast modified: 8 years agoBeverlyFLADeziner
8 years agoDreambath Sanitaryware Factory
6 years agojanedoe2012
6 years agowoodteam5
6 years ago
Related Stories
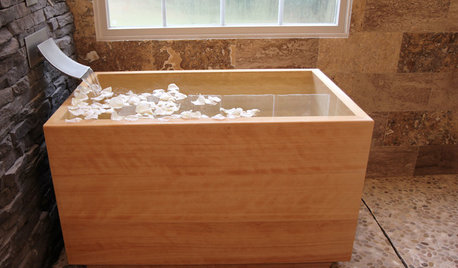
BATHTUBSRoom of the Day: Restorative Power of a Japanese Soaking Tub
A traditional tub made of hinoki wood sets a calming tone in this master bath renovation
Full Story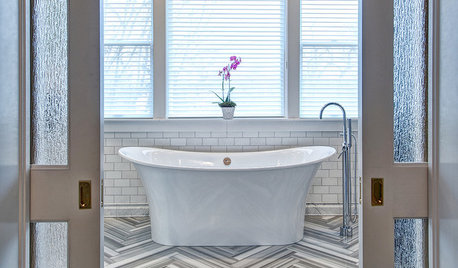
BATHROOM DESIGNArt Deco Style Meets Modern Sensibility in a Glamorous Master Bath
With a freestanding tub, meticulously cut tiles and a spacious walk-in shower, this St. Louis bathroom blends elegance and functionality
Full Story
BATHROOM WORKBOOKStandard Fixture Dimensions and Measurements for a Primary Bath
Create a luxe bathroom that functions well with these key measurements and layout tips
Full Story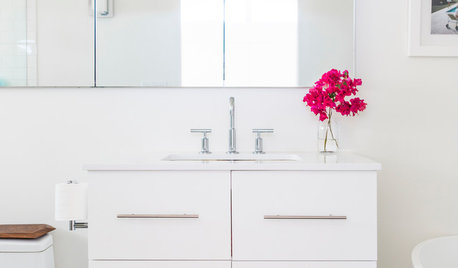
ROOM OF THE DAYRoom of the Day: A Fresh White Bathroom With a Bold Surprise Underfoot
This master bath remodel adds a graphic new floor, a free-standing tub and more storage
Full Story
BATHROOM DESIGNRoom of the Day: New Layout, More Light Let Master Bathroom Breathe
A clever rearrangement, a new skylight and some borrowed space make all the difference in this room
Full Story
BATHROOM DESIGN5 Common Bathroom Design Mistakes to Avoid
Get your bath right for the long haul by dodging these blunders in toilet placement, shower type and more
Full Story
BEFORE AND AFTERSA Makeover Turns Wasted Space Into a Dream Master Bath
This master suite's layout was a head scratcher until an architect redid the plan with a bathtub, hallway and closet
Full Story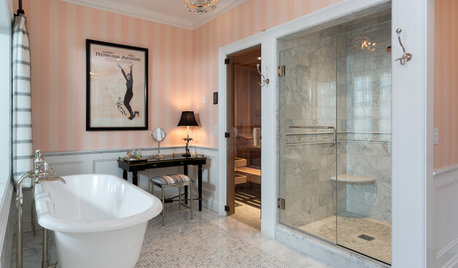
BATHROOM DESIGNRoom of the Day: Master Bath Wears Its Elegance Lightly
This dream ‘hers’ bathroom includes a soaking tub, shower, sauna and toilet room — and a fun vintage movie poster
Full Story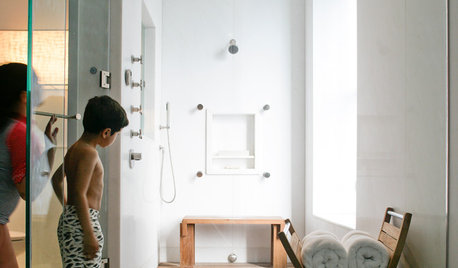
BATHROOM DESIGNHow to Place Shower Controls for Bathing Bliss
Body jets, handhelds and showerheads are only as good as their placement. Here's how to get it right
Full Story
BATHROOM DESIGNWhy You Might Want to Put Your Tub in the Shower
Save space, cleanup time and maybe even a little money with a shower-bathtub combo. These examples show how to do it right
Full Story






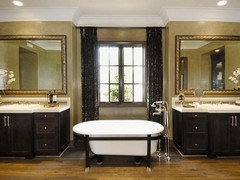

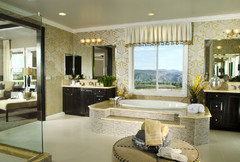

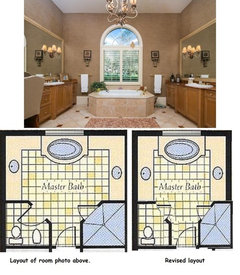

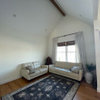
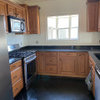
acm