Which Door Should I Close Off to my Kitchen?
Goce Ristov
8 years ago
last modified: 8 years ago
Featured Answer
Sort by:Oldest
Comments (14)
- Emily H8 years ago
Goce Ristov
8 years agoRelated Professionals
Westbury Interior Designers & Decorators · Brooklyn Furniture & Accessories · Fort Wayne Furniture & Accessories · Little Chute Furniture & Accessories · Franklin General Contractors · Fort Pierce General Contractors · Jacksonville General Contractors · Langley Park General Contractors · Leavenworth General Contractors · Lincoln General Contractors · Mount Prospect General Contractors · Mountlake Terrace General Contractors · Pasadena General Contractors · Statesboro General Contractors · Stillwater General ContractorsGoce Ristov
8 years agoneonweb US 5b
8 years agoComwest Construction
8 years agoJudy Mishkin
8 years agolast modified: 8 years agoGoce Ristov
8 years agoKristina
8 years agolefty47
8 years agolast modified: 8 years agoGoce Ristov
8 years agoGoce Ristov
8 years agoKate
6 years ago
Related Stories

KITCHEN DESIGNOpen vs. Closed Kitchens — Which Style Works Best for You?
Get the kitchen layout that's right for you with this advice from 3 experts
Full Story
KITCHEN DESIGNHave Your Open Kitchen and Close It Off Too
Get the best of both worlds with a kitchen that can hide or be in plain sight, thanks to doors, curtains and savvy design
Full Story
KITCHEN DESIGN12 Great Kitchen Styles — Which One’s for You?
Sometimes you can be surprised by the kitchen style that really calls to you. The proof is in the pictures
Full Story
KITCHEN DESIGNHouzz Quiz: Which Kitchen Backsplash Material Is Right for You?
With so many options available, see if we can help you narrow down the selection
Full Story
KITCHEN ISLANDSWhich Is for You — Kitchen Table or Island?
Learn about size, storage, lighting and other details to choose the right table for your kitchen and your lifestyle
Full Story
REMODELING GUIDESWhich Window for Your World?
The view and fresh air from your windows make a huge impact on the experience of being in your house
Full Story
BATHROOM DESIGNWhich Bathroom Vanity Will Work for You?
Vanities can be smart centerpieces and offer tons of storage. See which design would best suit your bathroom
Full Story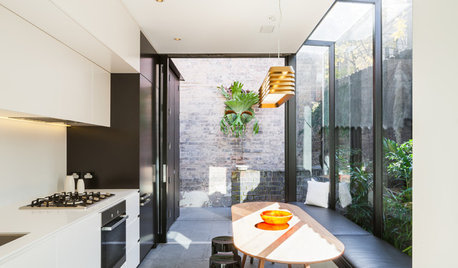
FURNITUREWhich Dining Table Shape Should You Choose?
Rectangular, oval, round or square: Here are ways to choose your dining table shape (or make the most of the one you already have)
Full Story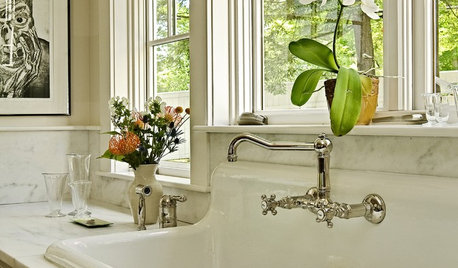
KITCHEN SINKSWhich Faucet Goes With a Farmhouse Sink?
A variety of faucet styles work with the classic farmhouse sink. Here’s how to find the right one for your kitchen
Full Story
LANDSCAPE DESIGNGarden Overhaul: Which Plants Should Stay, Which Should Go?
Learning how to inventory your plants is the first step in dealing with an overgrown landscape
Full Story






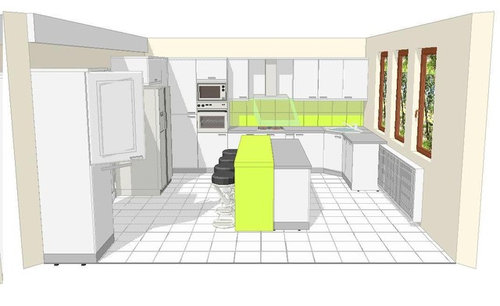

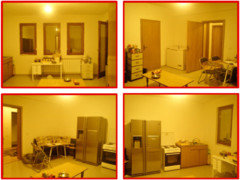
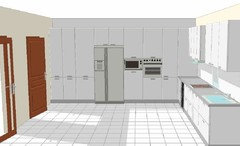
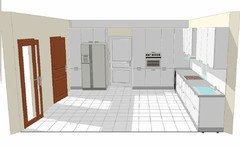

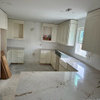


Kristina