Did you opt for a floor plan without a breakfast nook?
BuildinginTN
8 years ago
Featured Answer
Sort by:Oldest
Comments (29)
Related Professionals
Holiday Home Builders · Lodi Home Builders · De Pere General Contractors · Great Falls General Contractors · Havre de Grace General Contractors · Hayward General Contractors · Mashpee General Contractors · Midlothian General Contractors · Modesto General Contractors · Murrysville General Contractors · Rosemead General Contractors · Sun Prairie General Contractors · Syosset General Contractors · Union Hill-Novelty Hill General Contractors · Woodmere General ContractorsBuildinginTN
8 years agoLavender Lass
8 years agolast modified: 8 years agoartemis_ma
8 years agochisue
8 years agoautumn.4
8 years agozorroslw1
8 years agoBuildinginTN
8 years agojdez
8 years agolast modified: 8 years agocpartist
8 years agoamberm145
8 years agoBB Galore
8 years agolast modified: 8 years agoDeck The Halls
8 years agonini804
8 years agomrspete
8 years agolast modified: 8 years agoLavender Lass
8 years agolast modified: 8 years agoLE
8 years agoAngela Zuill
8 years agoMagdalenaLee
8 years agomrspete
8 years agoRachel (Zone 7A + wind)
8 years agoBuildinginTN
8 years agogolfergirl29
8 years agoRobbie Gillette
8 years agoElizabeth Luedtke
2 years agobpath
2 years agoUser Name
10 months ago
Related Stories
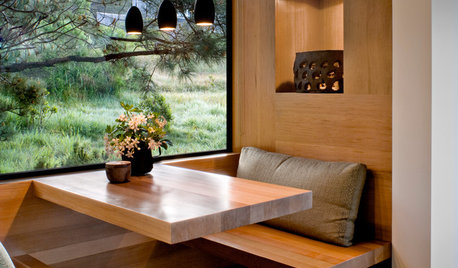
DINING ROOMS12 Breakfast Nooks Cool Enough for a Dinner Party
The banquette where you sip your morning coffee can also make a cozy corner for an intimate supper or a game night
Full Story
DISASTER PREP & RECOVERYRemodeling After Water Damage: Tips From a Homeowner Who Did It
Learn the crucial steps and coping mechanisms that can help when flooding strikes your home
Full Story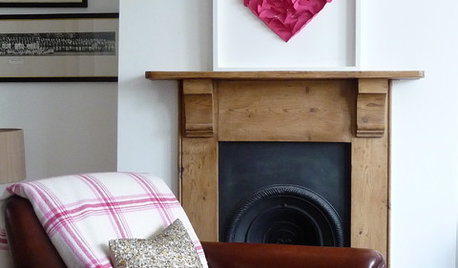
VALENTINE’S DAYTell Us: Why Did You Fall in Love With Your House?
What was it about your house that made your heart flutter? Share your photo, and it could make the Houzz homepage
Full Story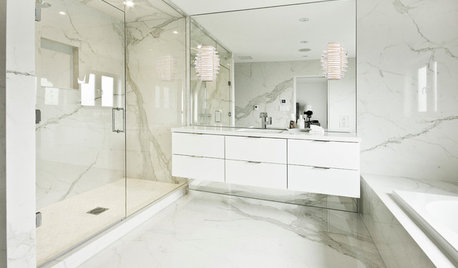
DECORATING GUIDESLook-Alikes That Save Money Without Skimping on Style
Whether in woodwork, flooring, wall treatments or tile, you can get a luxe effect while spending less
Full Story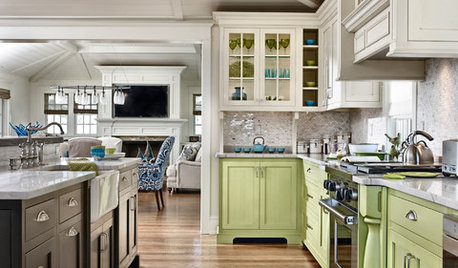
KITCHEN DESIGN11 Ways to Update Your Kitchen Without a Sledgehammer
Give your kitchen a new look by making small improvements that have big impact
Full Story
MORE ROOMSCould Your Living Room Be Better Without a Sofa?
12 ways to turn couch space into seating that's much more inviting
Full Story
KITCHEN DESIGNModernize Your Old Kitchen Without Remodeling
Keep the charm but lose the outdated feel, and gain functionality, with these tricks for helping your older kitchen fit modern times
Full Story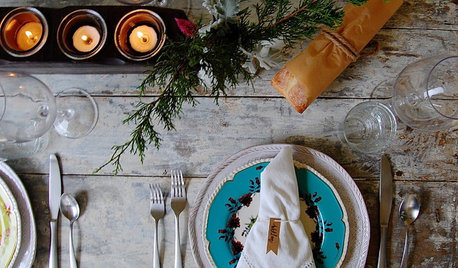
HOLIDAYSSpend Less Without Being a Grinch: 8 Holiday Ideas
Give meaningful gifts and use nature's decor to work holiday magic without blowing your budget
Full Story
MODERN HOMESHouzz TV: Seattle Family Almost Doubles Its Space Without Adding On
See how 2 work-from-home architects design and build an adaptable space for their family and business
Full Story
BATHROOM COLOR8 Ways to Spruce Up an Older Bathroom (Without Remodeling)
Mint tiles got you feeling blue? Don’t demolish — distract the eye by updating small details
Full Story





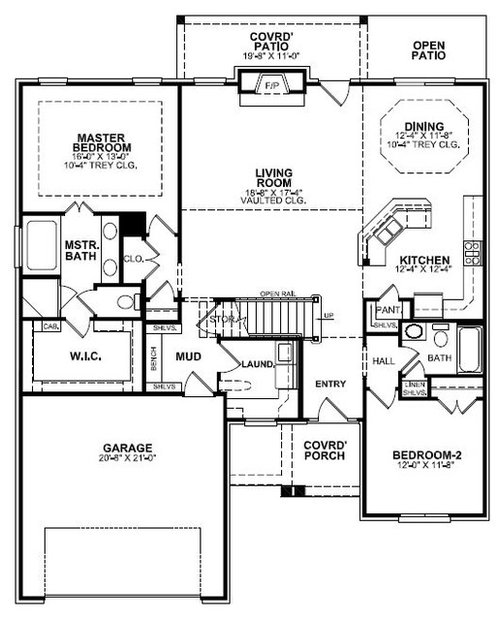
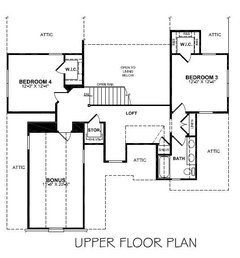
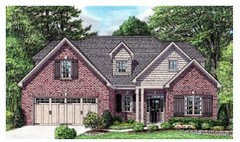

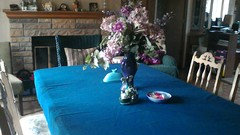



mrspete