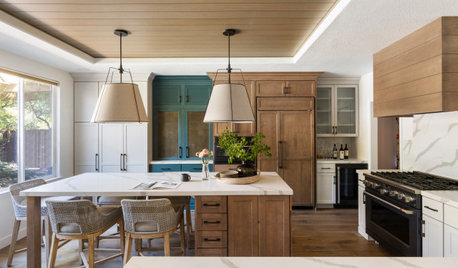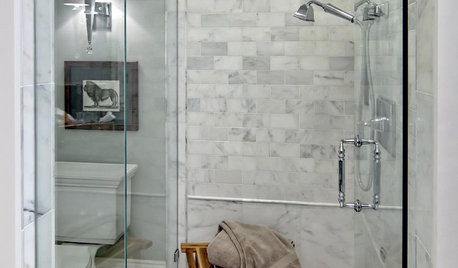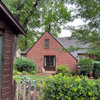Anyone knowledgeable with the IRC, please answer...
mama2princess
8 years ago
Related Stories

DECORATING GUIDESThe Cure for Houzz Envy: Family Room Touches Anyone Can Do
Easy and cheap fixes that will help your space look more polished and be more comfortable
Full Story
GARDENING GUIDES10 Tips to Start a Garden — Can-Do Ideas for Beginners
Green up your landscape even if you're short on time, money and knowledge, with these manageable steps for first-time gardeners
Full Story
KITCHEN DESIGNA Cook’s 6 Tips for Buying Kitchen Appliances
An avid home chef answers tricky questions about choosing the right oven, stovetop, vent hood and more
Full Story
FEEL-GOOD HOMEThe Question That Can Make You Love Your Home More
Change your relationship with your house for the better by focusing on the answer to something designers often ask
Full Story
Sales Secrets for Interior Designers
Pro to pro: Learn 3 proven techniques to please clients and increase revenues, developed by a designer with 40 years of success
Full Story
KITCHEN DESIGNPaging All Foodies: Your Banquette Is Ready
Please follow us to these 7 gorgeous dining nooks designed for everything from haute cuisine to s'mores
Full Story
WORKING WITH PROS6 Reasons to Hire a Home Design Professional
Doing a construction project without an architect, a designer or a design-build pro can be a missed opportunity
Full Story
GREEN BUILDINGWhy You Might Want to Build a House of Straw
Straw bales are cheap, easy to find and DIY-friendly. Get the basics on building with this renewable, ecofriendly material
Full Story
BATHROOM DESIGNHow to Settle on a Shower Bench
We help a Houzz user ask all the right questions for designing a stylish, practical and safe shower bench
Full Story
DECORATING GUIDESDitch the Rules but Keep Some Tools
Be fearless, but follow some basic decorating strategies to achieve the best results
Full StoryMore Discussions











Kris Mays
mama2princessOriginal Author
Related Professionals
Seal Beach Architects & Building Designers · Hammond Kitchen & Bathroom Designers · Mount Prospect Kitchen & Bathroom Designers · Plymouth Kitchen & Bathroom Designers · Rock Hill Furniture & Accessories · Woodbury Furniture & Accessories · Alhambra General Contractors · Athens General Contractors · Cape Girardeau General Contractors · Centereach General Contractors · Dallas General Contractors · DeSoto General Contractors · Groton General Contractors · Holly Hill General Contractors · Mount Vernon General Contractorslucidos
mama2princessOriginal Author
lucidos
mama2princessOriginal Author
User
User
mama2princessOriginal Author