Late 50s ranch with addition: Keep current layout and footprint?
alerievay1
8 years ago
Featured Answer
Sort by:Oldest
Comments (59)
alerievay1
8 years agosheloveslayouts
8 years agoRelated Professionals
Buffalo Kitchen & Bathroom Designers · Carson Kitchen & Bathroom Designers · Roselle Kitchen & Bathroom Designers · Waianae Kitchen & Bathroom Designers · Fullerton Kitchen & Bathroom Remodelers · Channahon Kitchen & Bathroom Remodelers · Red Bank Kitchen & Bathroom Remodelers · Upper Saint Clair Kitchen & Bathroom Remodelers · Bon Air Cabinets & Cabinetry · Holt Cabinets & Cabinetry · Jefferson Valley-Yorktown Cabinets & Cabinetry · Manville Cabinets & Cabinetry · Farragut Tile and Stone Contractors · Aspen Hill Design-Build Firms · Oak Hills Design-Build Firmseam44
8 years agolast modified: 8 years agoalerievay1
8 years agodbabrams
8 years agoeam44
8 years agoalerievay1
8 years agoalerievay1
8 years agosheloveslayouts
8 years agolast modified: 8 years agoalerievay1
8 years agosheloveslayouts
8 years agoeam44
8 years agolast modified: 8 years agoalerievay1
8 years agopractigal
8 years agoalerievay1
8 years agofunkycamper
8 years agoalerievay1
8 years agosheloveslayouts
8 years agoalerievay1
8 years agoStan B
8 years agoalerievay1
8 years agosheloveslayouts
8 years agoalerievay1
8 years agosheloveslayouts
8 years agofunkycamper
8 years agosheloveslayouts
8 years agorebunky
8 years agoalerievay1
8 years agoalerievay1
8 years agosheloveslayouts
8 years agolast modified: 8 years agoalerievay1
8 years agoalerievay1
8 years agofunkycamper
8 years agoalerievay1
8 years agosheloveslayouts
8 years agolast modified: 8 years agoalerievay1
8 years agoalerievay1
8 years agoalerievay1
8 years agosheloveslayouts
8 years agoalerievay1
8 years agosheloveslayouts
8 years agoalerievay1
8 years agosheloveslayouts
8 years agoalerievay1
8 years agolharpie
8 years agoUser
8 years agoalerievay1
8 years agoalerievay1
8 years agoalerievay1
8 years ago
Related Stories
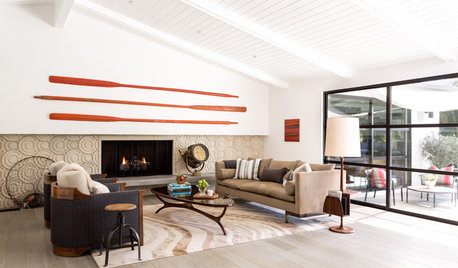
MODERN HOMESHouzz Tour: ’50s Ranch Redo Could Be a Keeper
An experienced house flipper puts his creative talents to work on an L.A. remodel designed for his own family
Full Story
REMODELING GUIDESHouzz Tour: Turning a ’50s Ranch Into a Craftsman Bungalow
With a new second story and remodeled rooms, this Maryland home has plenty of space for family and friends
Full Story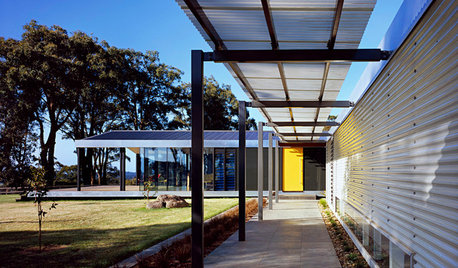
MODERN HOMESHouzz Tour: Stylish Farmhouse Addition Keeps a Low Profile
This country home’s redesign is all about living quietly and comfortably and taking in the views
Full Story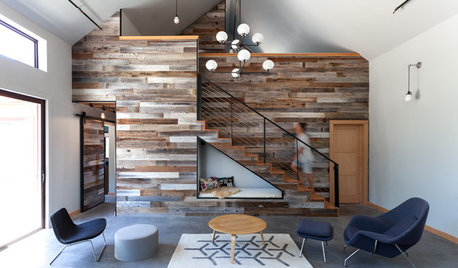
GREEN BUILDINGHouzz Tour: The Goal? A Big Impression but a Small Footprint
This family home in Nevada City, California, embraces the environment with enthusiasm and style
Full Story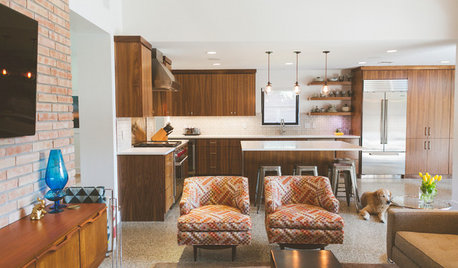
MY HOUZZMy Houzz: 1955 Texas Ranch Moves On Up With a Modern Addition
Graphic tiles, wood accents, modern furnishings and a new second story help elevate a dated interior and layout
Full Story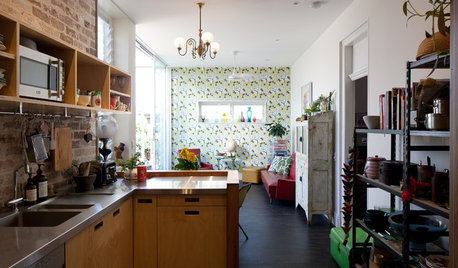
GREEN BUILDINGHouzz Tour: Home Keeps Its Place on ‘Sustainability Street’
Materials are reused and recycled in a midcentury brick bungalow for an energy-efficient remodel and addition
Full Story
ARCHITECTURERanch House Love: Inspiration From 13 Ranch Renovations
Kick-start a ranch remodel with tips based on lovingly renovated homes done up in all kinds of styles
Full Story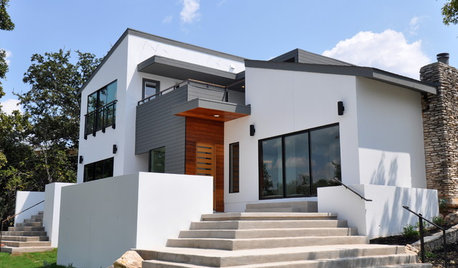
HOUZZ TOURSHouzz Tour: Modern Renewal for a Tired Texas Ranch
This major makeover involved additions, layout changes and a new facade. See the stunning results here
Full Story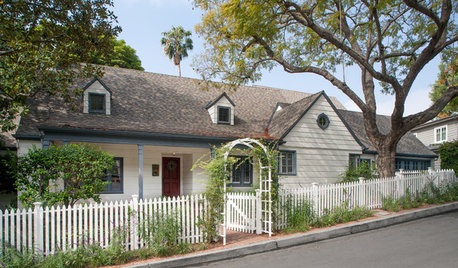
TRADITIONAL HOMESHouzz Tour: A Family-Friendly Home Keeps Its 1930s Charm
This updated Los Angeles home is full of cozy nooks and period details, giving it lots of vintage appeal
Full Story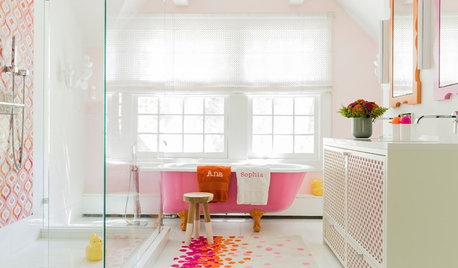
MOST POPULARShould You Keep Your Tub?
There are reasons to have a bathtub, and plenty of reasons not to. Here’s how to decide if you should keep yours or pull the plug
Full StorySponsored
Central Ohio's Trusted Home Remodeler Specializing in Kitchens & Baths
More Discussions






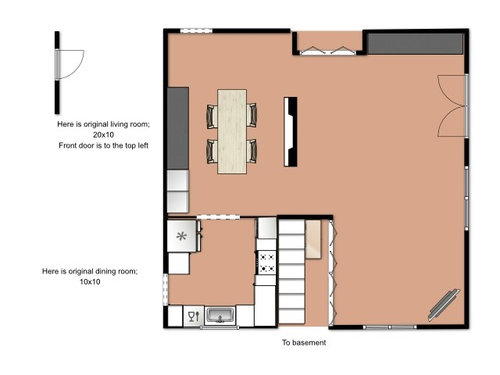
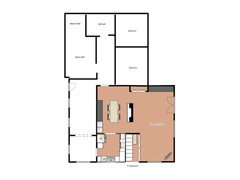

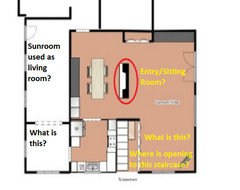

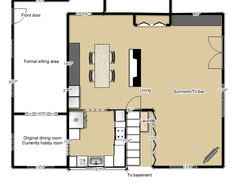
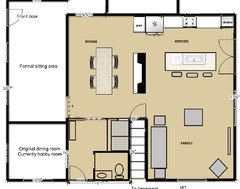
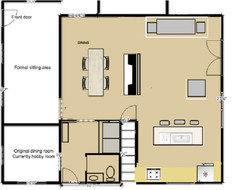
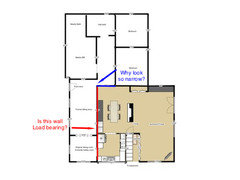
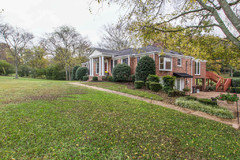
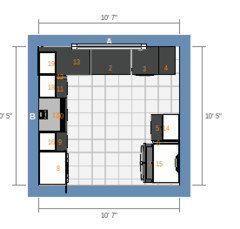

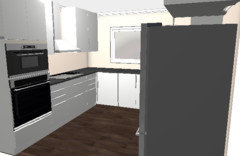



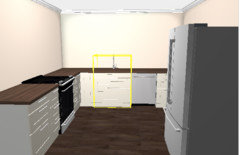
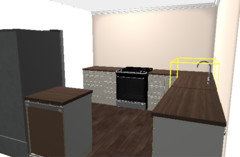



sheloveslayouts