The Impossible Living Room
Zack White
8 years ago
Featured Answer
Sort by:Oldest
Comments (16)
papillon2
8 years agoacm
8 years agoRelated Professionals
Appleton Interior Designers & Decorators · Carney Architects & Building Designers · New Castle Kitchen & Bathroom Designers · Rancho Santa Margarita Furniture & Accessories · Rogers Furniture & Accessories · Burlington General Contractors · Erie General Contractors · Henderson General Contractors · Meadville General Contractors · Millville General Contractors · Mountlake Terrace General Contractors · Owosso General Contractors · Rowland Heights General Contractors · Statesboro General Contractors · West Whittier-Los Nietos General ContractorsZack White
8 years agoSPATIUM
8 years agoZack White
8 years agoacm
8 years agosusan2494
8 years agolast modified: 8 years agoZack White
8 years agoZack White
8 years agoacm
8 years agocathywilliamson
8 years agoSPATIUM
8 years agoZack White
8 years agoZack White
8 years ago
Related Stories

MORE ROOMSWhere to Put the TV When the Wall Won't Work
See the 3 Things You'll Need to Float Your TV Away From the Wall
Full Story
MORE ROOMSCould Your Living Room Be Better Without a Sofa?
12 ways to turn couch space into seating that's much more inviting
Full Story
THE HARDWORKING HOMERoom of the Day: Multifunctional Living Room With Hidden Secrets
With clever built-ins and concealed storage, a condo living room serves as lounge, library, office and dining area
Full Story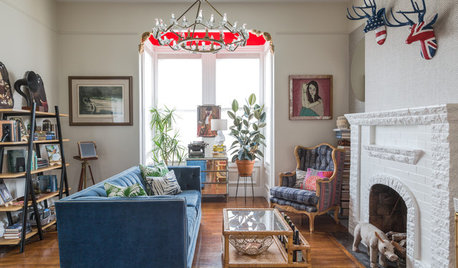
LIVING ROOMSRoom of the Day: Paring Down to Style Up
A designer helps a San Francisco couple bring better order to their living room to highlight their eclectic style
Full Story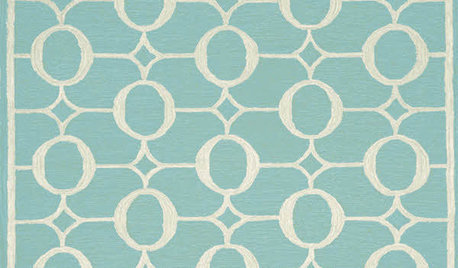
GARDENING AND LANDSCAPINGGuest Picks: Stylish Rugs Upgrade Outdoor Space
A weatherproof rug has the power to turn a regular patio into a chic outdoor room
Full Story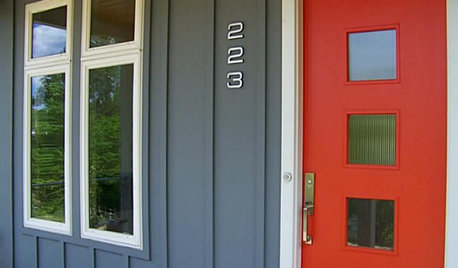
FRONT DOOR COLORSFront and Center Color: When to Paint Your Door Bright Red
Welcoming and intense, a red front door kicks up a home's entryway and is impossible to miss
Full Story
SMALL SPACES11 Design Ideas for Splendid Small Living Rooms
Boost a tiny living room's social skills with an appropriate furniture layout — and the right mind-set
Full Story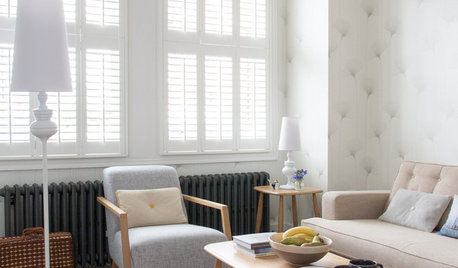
DECORATING GUIDESLiving Room Features That Never Go Out of Style
These key pieces will help your living room keep its good looks, no matter what's in fashion
Full Story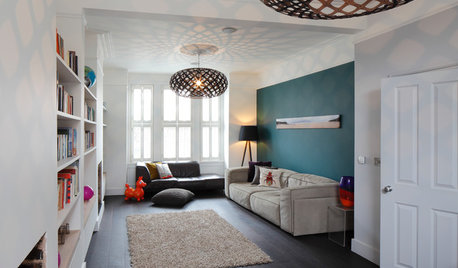
DECORATING GUIDES10 Ways to Update a Victorian Living Room
Bring your period living room sensitively into the 21st century with these simple yet effective design tricks
Full Story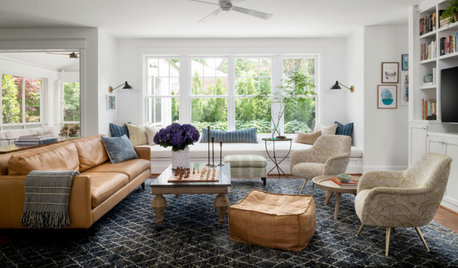
HOUSEKEEPING7-Day Plan: Get a Spotless, Beautifully Organized Living Room
A task a day sends messes away. Take a week to get your living room in shape
Full Story





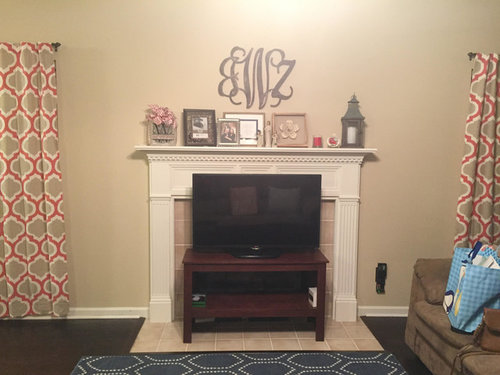
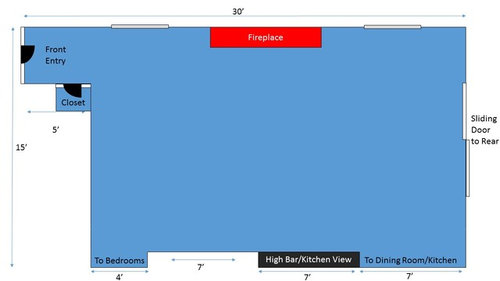
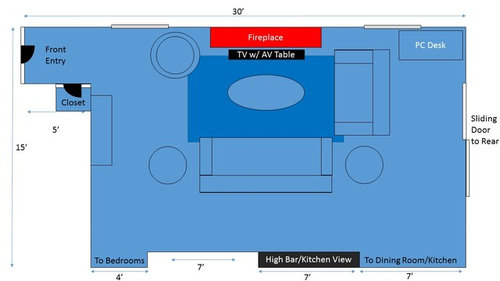
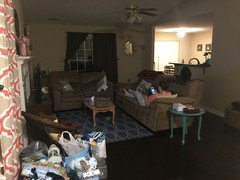

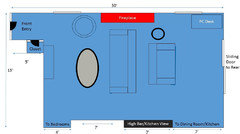
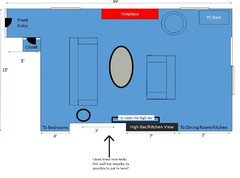



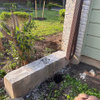

susan2494