Review Request: Kitchen Remodel
Stan B
8 years ago
last modified: 8 years ago
Featured Answer
Sort by:Oldest
Comments (10)
Related Professionals
El Sobrante Kitchen & Bathroom Designers · Manchester Kitchen & Bathroom Designers · Southampton Kitchen & Bathroom Designers · Yorba Linda Kitchen & Bathroom Designers · Elk Grove Village Kitchen & Bathroom Remodelers · Idaho Falls Kitchen & Bathroom Remodelers · Jacksonville Kitchen & Bathroom Remodelers · Oxon Hill Kitchen & Bathroom Remodelers · Aspen Hill Cabinets & Cabinetry · Christiansburg Cabinets & Cabinetry · Fort Lauderdale Cabinets & Cabinetry · Mount Prospect Cabinets & Cabinetry · Newcastle Cabinets & Cabinetry · Palisades Park Cabinets & Cabinetry · Palos Verdes Estates Design-Build FirmsStan B
8 years agofunkycamper
8 years agoStan B
8 years agolast modified: 8 years agogramarows
8 years agoStan B
8 years agoStan B
8 years agosheloveslayouts
8 years agoStan B
8 years ago
Related Stories

ARCHITECTUREThink Like an Architect: How to Pass a Design Review
Up the chances a review board will approve your design with these time-tested strategies from an architect
Full Story
KITCHEN WORKBOOKHow to Remodel Your Kitchen
Follow these start-to-finish steps to achieve a successful kitchen remodel
Full Story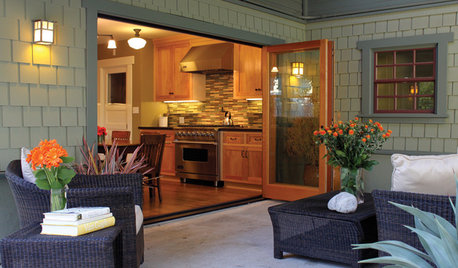
GARDENING AND LANDSCAPINGSpring Patio Fix-Ups: Earn Rave Reviews for Your Patio's Entrance
Consider innovative doors, charming gates or even just potted plants to cue a stylish entry point for your patio
Full Story
DESIGN PRACTICEDesign Practice: The Year in Review
Look back, then look ahead to make sure you’re keeping your business on track
Full Story
MOST POPULAR5 Remodels That Make Good Resale Value Sense — and 5 That Don’t
Find out which projects offer the best return on your investment dollars
Full Story
KITCHEN OF THE WEEKKitchen of the Week: A Minty Green Blast of Nostalgia
This remodeled kitchen in Chicago gets a retro look and a new layout, appliances and cabinets
Full Story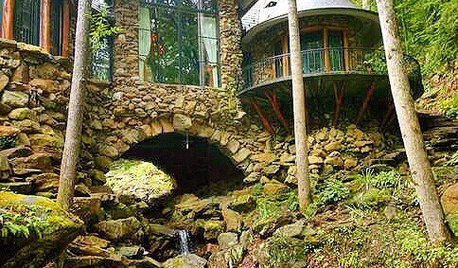
FUN HOUZZ31 True Tales of Remodeling Gone Wild
Drugs, sex, excess — the home design industry is rife with stories that will blow your mind, or at least leave you scratching your head
Full Story
MOST POPULAR15 Remodeling ‘Uh-Oh’ Moments to Learn From
The road to successful design is paved with disaster stories. What’s yours?
Full Story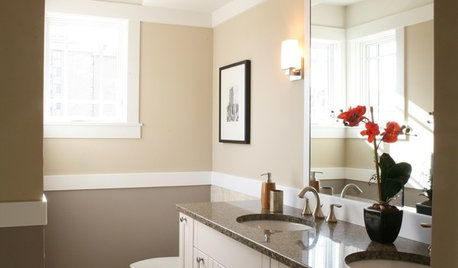
REMODELING GUIDES8 Remodeling Costs That Might Surprise You
Plan for these potential budget busters to keep a remodeling tab from escalating out of control
Full Story
MOST POPULARContractor Tips: Top 10 Home Remodeling Don'ts
Help your home renovation go smoothly and stay on budget with this wise advice from a pro
Full StorySponsored
Columbus Area's Luxury Design Build Firm | 17x Best of Houzz Winner!
More Discussions







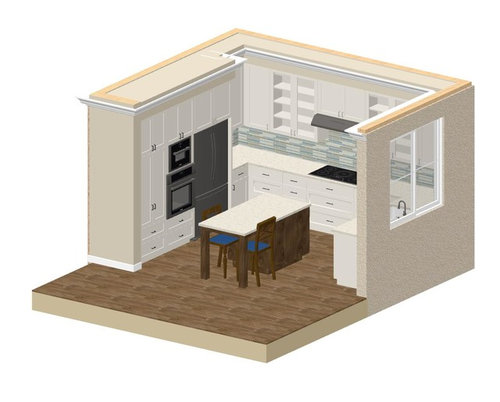

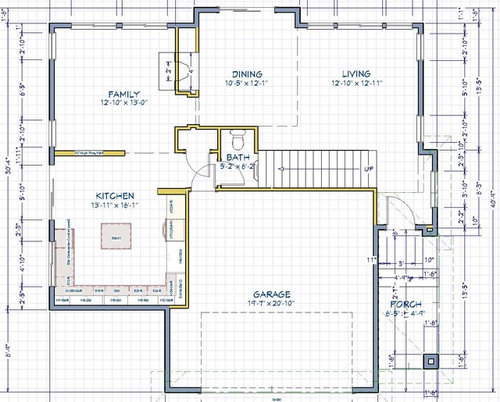
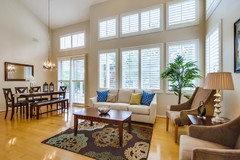

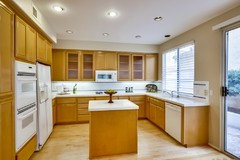




sheloveslayouts