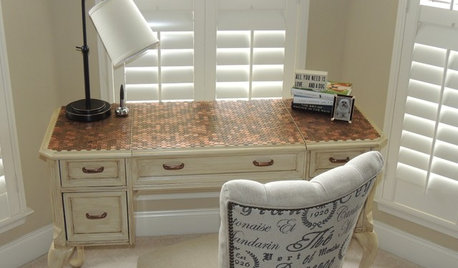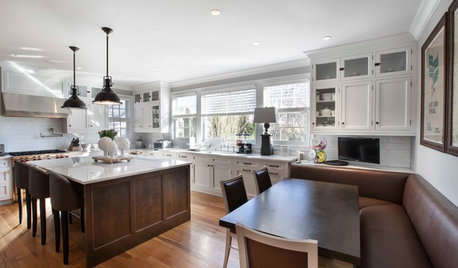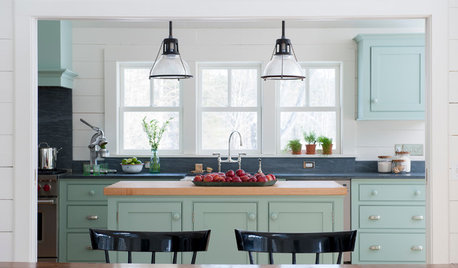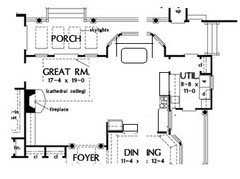Your thoughts on pantry placement?
mrspete
8 years ago
Featured Answer
Sort by:Oldest
Comments (19)
funkycamper
8 years agolast modified: 8 years agoRelated Professionals
Ojus Kitchen & Bathroom Designers · St. Louis Kitchen & Bathroom Designers · Bloomingdale Kitchen & Bathroom Remodelers · Kuna Kitchen & Bathroom Remodelers · Sioux Falls Kitchen & Bathroom Remodelers · Tuckahoe Kitchen & Bathroom Remodelers · Prairie Village Kitchen & Bathroom Remodelers · East Moline Cabinets & Cabinetry · Maywood Cabinets & Cabinetry · National City Cabinets & Cabinetry · Whitney Cabinets & Cabinetry · Atascocita Cabinets & Cabinetry · Gladstone Tile and Stone Contractors · Soledad Tile and Stone Contractors · Shady Hills Design-Build FirmsRachel (Zone 7A + wind)
8 years agolaughablemoments
8 years agolast modified: 8 years agodesertsteph
8 years agochisue
8 years agollucy
8 years agomrspete
8 years agoILoveRed
8 years agolaughablemoments
8 years agofunkycamper
8 years agomrspete
8 years agofunkycamper
8 years agolast modified: 8 years agolaughablemoments
8 years agomojomom
8 years agolast modified: 8 years agofunkycamper
8 years agolaughablemoments
8 years agomrspete
8 years agoloonlakelaborcamp
8 years ago
Related Stories

KITCHEN STORAGEPantry Placement: How to Find the Sweet Spot for Food Storage
Maybe it's a walk-in. Maybe it's cabinets flanking the fridge. We help you figure out the best kitchen pantry type and location for you
Full Story
CRAFTSMAN DESIGNHouzz Tour: Thoughtful Renovation Suits Home's Craftsman Neighborhood
A reconfigured floor plan opens up the downstairs in this Atlanta house, while a new second story adds a private oasis
Full Story
KITCHEN DESIGNNew This Week: 4 Kitchen Design Ideas You Might Not Have Thought Of
A table on wheels? Exterior siding on interior walls? Consider these unique ideas and more from projects recently uploaded to Houzz
Full Story
KITCHEN DESIGNHow to Choose the Right Depth for Your Kitchen Sink
Avoid an achy back, a sore neck and messy countertops with a sink depth that works for you
Full Story
DIY PROJECTSReinvent It: Penny for Your Thoughts on This Antiqued Table?
Let's take it from the top. Make over a routine table with pennies and antiquing for a unique new look
Full Story
HOUZZ TOURSMy Houzz: Thoughtful Updates to an Outdated 1900s Home
Handmade art and DIY touches bring a modern touch to a classic Boston-area home
Full Story
BATHROOM DESIGN5 Common Bathroom Design Mistakes to Avoid
Get your bath right for the long haul by dodging these blunders in toilet placement, shower type and more
Full Story
KITCHEN DESIGN10 Ways to Design a Kitchen for Aging in Place
Design choices that prevent stooping, reaching and falling help keep the space safe and accessible as you get older
Full Story
KITCHEN DESIGNKitchen of the Week: Great for the Chefs, Friendly to the Family
With a large island, a butler’s pantry, wine storage and more, this New York kitchen appeals to everyone in the house
Full Story
KITCHEN OF THE WEEKKitchen of the Week: Casual Farmhouse Looks, Pro-Style Amenities
Appliances worthy of a trained chef meet laid-back country charm in a Connecticut kitchen and pantry
Full StoryMore Discussions
















funkycamper