pantry layout advance needed
lkalzamora100
8 years ago
Featured Answer
Sort by:Oldest
Comments (22)
lkalzamora100
8 years agolkalzamora100
8 years agoRelated Professionals
Ocala Kitchen & Bathroom Designers · Ossining Kitchen & Bathroom Designers · Rancho Mirage Kitchen & Bathroom Designers · Schaumburg Kitchen & Bathroom Designers · East Tulare County Kitchen & Bathroom Remodelers · Eagle Kitchen & Bathroom Remodelers · Elk Grove Village Kitchen & Bathroom Remodelers · Gilbert Kitchen & Bathroom Remodelers · Red Bank Kitchen & Bathroom Remodelers · Foster City Cabinets & Cabinetry · Kaneohe Cabinets & Cabinetry · Potomac Cabinets & Cabinetry · Mill Valley Tile and Stone Contractors · Oak Hills Design-Build Firms · Shady Hills Design-Build Firmsfunkycamper
8 years agosheloveslayouts
8 years agolkalzamora100
8 years agolkalzamora100
8 years agoemilyam819
8 years agolaughablemoments
8 years agoMarcia B
8 years agolkalzamora100
8 years agoMarcia B
8 years agolaughablemoments
8 years agolkalzamora100
8 years agolaughablemoments
8 years agofunkycamper
8 years agolkalzamora100
8 years agofunkycamper
8 years agosheloveslayouts
8 years agoloalzamora
8 years agoMeg Jones
8 years agoMeg Jones
8 years ago
Related Stories
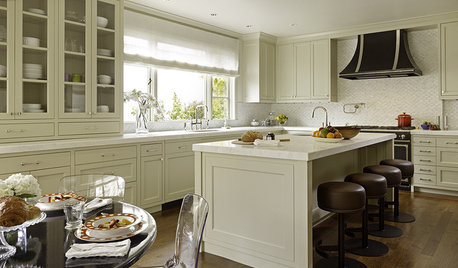
KITCHEN DESIGNNeed More Kitchen Storage? Consider Hutch-Style Cabinets
Extend your upper cabinets right down to the countertop for more dish or pantry storage
Full Story
KITCHEN SINKSEverything You Need to Know About Farmhouse Sinks
They’re charming, homey, durable, elegant, functional and nostalgic. Those are just a few of the reasons they’re so popular
Full Story
MOST POPULARHow Much Room Do You Need for a Kitchen Island?
Installing an island can enhance your kitchen in many ways, and with good planning, even smaller kitchens can benefit
Full Story
KITCHEN DESIGNKitchen of the Week: Taking Over a Hallway to Add Needed Space
A renovated kitchen’s functional new design is light, bright and full of industrial elements the homeowners love
Full Story
REMODELING GUIDESGet What You Need From the House You Have
6 ways to rethink your house and get that extra living space you need now
Full Story
WORKING WITH AN ARCHITECTWho Needs 3D Design? 5 Reasons You Do
Whether you're remodeling or building new, 3D renderings can help you save money and get exactly what you want on your home project
Full Story
DIY PROJECTSMake Your Own Barn-Style Door — in Any Size You Need
Low ceilings or odd-size doorways are no problem when you fashion a barn door from exterior siding and a closet track
Full Story
KITCHEN DESIGNHow to Plan Your Kitchen's Layout
Get your kitchen in shape to fit your appliances, cooking needs and lifestyle with these resources for choosing a layout style
Full Story
KITCHEN DESIGNDetermine the Right Appliance Layout for Your Kitchen
Kitchen work triangle got you running around in circles? Boiling over about where to put the range? This guide is for you
Full Story
KITCHEN DESIGN10 Ways to Design a Kitchen for Aging in Place
Design choices that prevent stooping, reaching and falling help keep the space safe and accessible as you get older
Full StoryMore Discussions








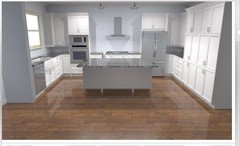
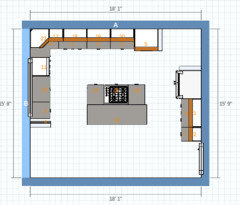
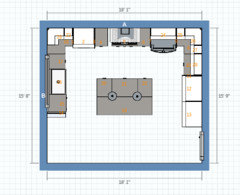

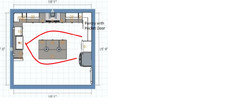
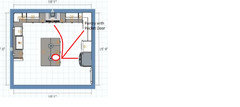


laughablemoments