Need help for storage & eating area
L Langlois
11 years ago
Featured Answer
Sort by:Oldest
Comments (23)
rinked
11 years agoapple_pie_order
11 years agoRelated Professionals
American Fork Architects & Building Designers · Lafayette Architects & Building Designers · Riverside Architects & Building Designers · Buffalo Kitchen & Bathroom Designers · Bensenville Kitchen & Bathroom Designers · Cedar Rapids Furniture & Accessories · Lake Zurich Furniture & Accessories · Millburn Furniture & Accessories · Duncanville General Contractors · Kentwood General Contractors · Rowland Heights General Contractors · Waimalu General Contractors · Waldorf General Contractors · Westmont General Contractors · Baileys Crossroads General Contractorsrinked
11 years agoL Langlois
11 years agorinked
11 years agolast modified: 11 years agoL Langlois
11 years agoCaitlin
11 years agoUrbana Kitchens ~ Ellen Crystal ~ Designer
11 years agoKathryn Peltier Design
11 years agolast modified: 11 years agoL Langlois
11 years agoL Langlois
11 years agoKathryn Peltier Design
11 years agoKathryn Peltier Design
11 years agoL Langlois
11 years agoKathryn Peltier Design
11 years agoL Langlois
11 years agoKathryn Peltier Design
11 years agoL Langlois
11 years agoKathryn Peltier Design
11 years agolast modified: 11 years agoL Langlois
11 years agoKathryn Peltier Design
11 years agoL Langlois
11 years ago
Related Stories
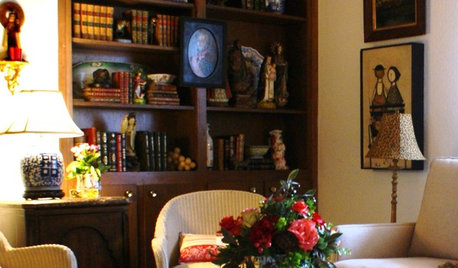
STORAGEDownsizing Help: Shelve Your Storage Woes
Look to built-in, freestanding and hanging shelves for all the display and storage space you need in your smaller home
Full Story
SMALL SPACESDownsizing Help: Storage Solutions for Small Spaces
Look under, over and inside to find places for everything you need to keep
Full Story
MOST POPULAR7 Ways to Design Your Kitchen to Help You Lose Weight
In his new book, Slim by Design, eating-behavior expert Brian Wansink shows us how to get our kitchens working better
Full Story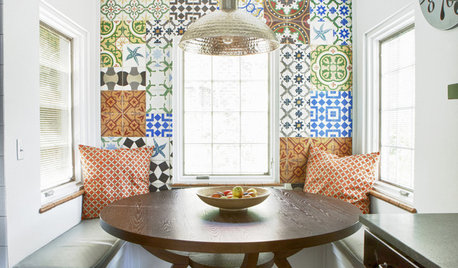
KITCHEN DESIGN10 Kitchen Setups for an Eating Area You’ll Love
Bring color and creativity to the table with cool chairs, statement lighting and artful touches
Full Story
ARCHITECTUREHouse-Hunting Help: If You Could Pick Your Home Style ...
Love an open layout? Steer clear of Victorians. Hate stairs? Sidle up to a ranch. Whatever home you're looking for, this guide can help
Full Story
KITCHEN DESIGNKey Measurements to Help You Design Your Kitchen
Get the ideal kitchen setup by understanding spatial relationships, building dimensions and work zones
Full Story
MOVINGRelocating Help: 8 Tips for a Happier Long-Distance Move
Trash bags, houseplants and a good cry all have their role when it comes to this major life change
Full Story
DECLUTTERINGDownsizing Help: How to Edit Your Belongings
Learn what to take and what to toss if you're moving to a smaller home
Full Story
HOUSEKEEPINGThree More Magic Words to Help the Housekeeping Get Done
As a follow-up to "How about now?" these three words can help you check more chores off your list
Full Story
Storage Help for Small Bedrooms: Beautiful Built-ins
Squeezed for space? Consider built-in cabinets, shelves and niches that hold all you need and look great too
Full StoryMore Discussions






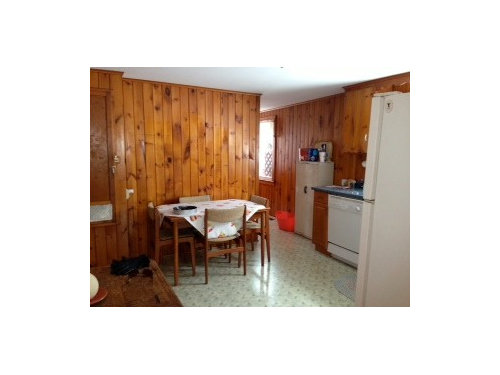
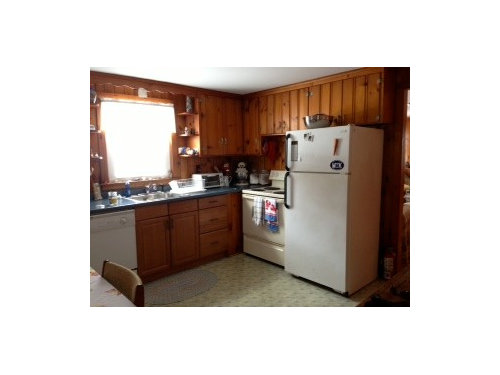
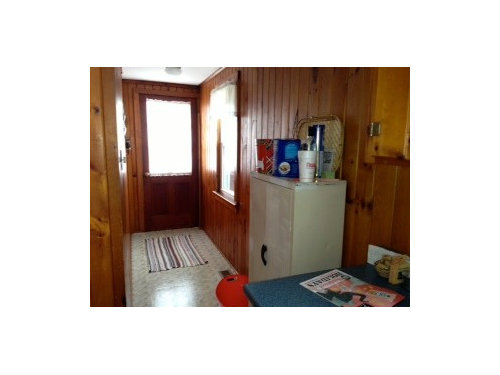
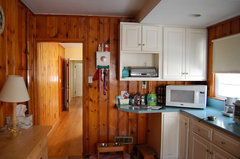
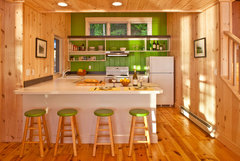

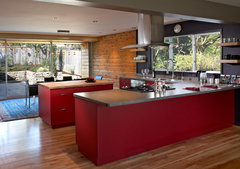

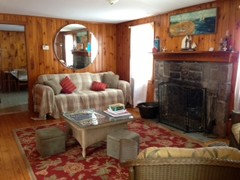
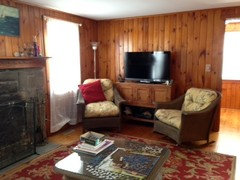
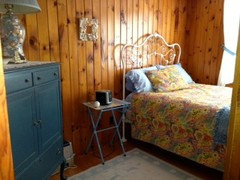
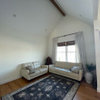
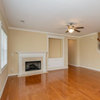
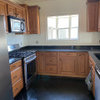
rinked