Kitchen and drop zone design advice
We are looking to turn our current kitchen and dining room into a bigger entryway and a bigger kitchen. We'll use our study as a dining room.
So many people have given awesome design advice here, I'm hoping someone can help me.
We really need a bigger entryway by the driveway. We use this door the most, there are 5 of here, and this space is not big enough. Shoes and coats end up everywhere.
We also want more room to cook. My husband and I both like to cook, and our 9-year-old does too.
We've just started planning. This is my rough idea. I'm open to suggestions. We will be in this house a long time, so we are open to big changes to make it work for us.
Thanks!
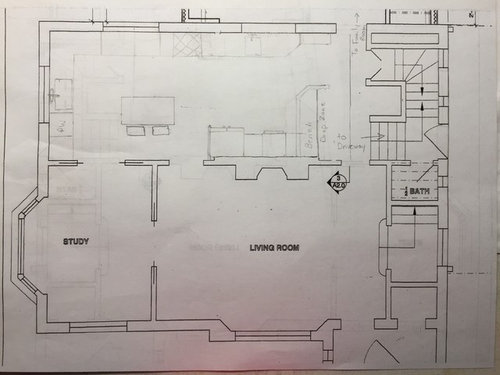
Current
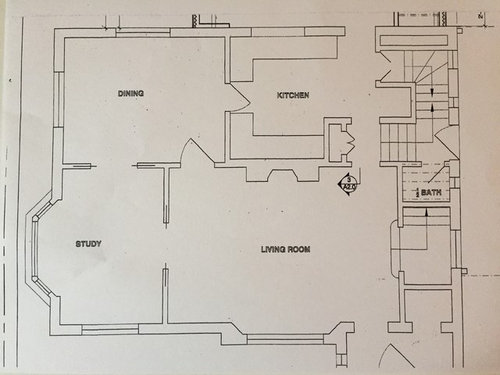
Comments (33)
bpath
8 years agoWhen you come in from the driveway, do you go up the stairs to the kitchen? Or down into the kitchen? And the stairs next to the door go in the same direction?
practigal
8 years agoI think that is closest you can get to a classic mudroom will be the way to go. When I had a place with two stories I used to keep a basket at each end of the stairs for things that should be on the other floor. Once a day or so I would switch the baskets
Related Professionals
Montebello Kitchen & Bathroom Designers · Ossining Kitchen & Bathroom Designers · Wentzville Kitchen & Bathroom Designers · Durham Kitchen & Bathroom Remodelers · Glendale Kitchen & Bathroom Remodelers · Hickory Kitchen & Bathroom Remodelers · Thonotosassa Kitchen & Bathroom Remodelers · Upper Saint Clair Kitchen & Bathroom Remodelers · Alton Cabinets & Cabinetry · Bonita Cabinets & Cabinetry · Key Biscayne Cabinets & Cabinetry · Brentwood Tile and Stone Contractors · Wyomissing Tile and Stone Contractors · Oak Grove Design-Build Firms · Woodland Design-Build FirmsStan B
8 years agoWe need the dimensions. That will determine a lot of the layout in this kitchen. You need a wider space to pull off an L kitchen with an island than you need with a U or galley. My initial thoughts on your plan is that the work zones seem pretty spread out and the island seems like an obstacle. Are you open to removing the double sliding doors and bumping the kitchen into the study area to get more width? From the floor plan this might be a load bearing wall though. Also seems like you have enough space to find a way to integrate a seating area (kids table). Do you want to try to have five counter height seats around an island for everyone in the family?
cproksa thanked Stan BBuehl
8 years agoWelcome! To begin, I suggest reading the Kitchen Design FAQs and the "Read Me" thread. You will find a lot of advice and information that will help you understand our comments and questions. I'll link to them below:
.
New to Kitchens? Read Me First!
.
Layout Help:
How do I ask for Layout Help and what information should I include?.
Kitchen Design FAQs:
Kitchen work zones, what are they?
Aisle widths, walkways, seating overhangs, work and landing space, and others
How do I plan for storage? Types of Storage? What to Store Where?
Ice. Water. Stone. Fire (Looking for layout help? Memorize this first)cproksa
Original Author8 years agoWhen you come in from the driveway, you go up a few stairs to the kitchen. When you come in off the driveway, the tiny bath and the basement stairs are to your left and right. The stairs to first floor are straight ahead.
The stairs off the kitchen (near family room) go up. They meet on a landing with the stairs off the living room and continue to second floor.
Buehl
8 years agolast modified: 8 years ago"...we are open to big changes to make it work for us..."
Does that mean moving/changing windows, exterior and interior doors/doorways, and interior walls? What about load-bearing walls?
Buehl
8 years agoNote: We don't expect you to become an expert on Kitchen Design - the information in the FAQs is so you will understand our comments/suggestions.
cproksa
Original Author8 years agoMore info. I hope you can read it. I'm happy to clarify what you can't.
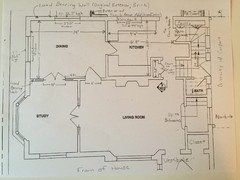
cproksa
Original Author8 years agoLisa_a, I like your suggestions a lot. Very helpful. I'm definitely willing to ditch the island seating. I'm also willing to consider u-shaped. I'm not sure a like moving the mud room, but I'll think about it. I'd love it if you have the patience to read my next comment which will have a lot more info. :)
cproksa
Original Author8 years agoAbout us:
Two parents, three kids ages 9, 3 and 3. (This is the wife writing.)
The oldest three love to cook. The youngest two love to be in the
kitchen while we do. I'm the main cook. Often it's just me, but if
the others are home, they are around and helping.
I love to bake and we are all short. The tallest among us is 5'8".
I'd like a large section of lowered counter space for baking and
kid-chefs.
I'd like to entertain informally and seat 8 to 10. If we need to seat
the kids elsewhere or set up a separate table (in the living room?),
that would be OK.
We always eat in our current dining room. I don't think our family
needs an eating area in the kitchen plus a dining area especially
given that our house is not that big. I'd rather have one eating area
and devote more to prep, cooking, clean up.
I want people in the kitchen who are not cooking to feel comfortable,
but I'm not prioritizing a large "hang-out" area in the kitchen. A
small one would be nice.
I am NOT a pack-rat. One of my favorite hobbies is getting rid of
stuff. We're a regular family of cooks so we need storage, but if it
came to a trade off between storage and cooking or
gathering space, I'd opt for cooking or gathering.
My husband gardens so we have a lot of produce. We need space for
that more than we need space for snacks and things. The garden is
accessed from the family room so his wares come in that way.
We need a bigger area at the top of the stairs from the driveway-side
door. Currently the coats and shoes
end up bleeding into the living room. There just isn't enough space
in that "closet."cproksa
Original Author8 years agoAbout the house:
It was built in 1929. Everyone who has worked on it comments that it
was well built. One of the things I loved about it when we bought it
was that almost nothing had been changed. We built an addition before
we moved in in 2010. We didn't change the floor plan of the original
house.
We've decided we'll be here for a while, so now we are planning
changes so this can work for us the best it can. But, it pains me a
little to change a lovely old home. So, I'd like to keep a "flavor"
of the old house if possible. That said (and forgive me if a get a
little sappy here), I'd like this house to last for future
generations. I do want to make some updates for the way modern
families live so that it will last, but I also want to be respectful
of the history of the house.
And some stream-of-consciosusness thoughts (I'm super impressed if
you're still reading):
I like that currently the kitchen feels connected to the family room.
The doorway is close and there is a window over the existing sink that
looks into the family. (It was an exterior window before the
addition.) Shifting the kitchen towards the dining room moves the
cooking action farther from the family room. Maybe this is OK.
Especially as kids get older, maybe I'll want to be farther from them
while I cook. :) But I'm OK having the "action" area of the kitchen
near the family room.
The living room is pretty much an adult space (and the only one on the
first floor). One concern I have about using the existing study as
the new dining room is that activity may bleed into my grown-up
sanctuary. There's no TV in there so maybe it's not a concern. :)
Plus, maybe having no coats and shoes on the floor will make up for a
stray kid wandering in with a graham cracker...
I'm not saying that the budget is unlimited, but we aren't looking to
recoup our investment as we aren't planning to move in the foreseeable
future. If it would make an awesome space to move a door or window or
plumbing or gas..., I'm open to it. Balancing that with respecting
old houseness... That's why I need a forum like this. :)cproksa
Original Author8 years agoI am willing to move windows, doorways and even load bearing walls if the space would be great.
lisa_a
8 years agolast modified: 8 years agoThanks for the additional information, however, we need additional measurements before we can get going. Please provide dimensions for the ?s below.
What is in the space between the stairs across from the kitchen?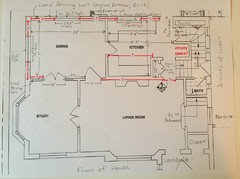
Do you need the 2nd set of stairs going to the bedrooms? If not, that opens up the possibility of moving the mudroom/bench to that wall and creating a wide opening with peninsula seating at the FR end, like this:
If you don't want to open the kitchen up to the mudroom area, you can scoot the peninsula in towards the pass-thru and add a wall between seating and hallway/mudroom area.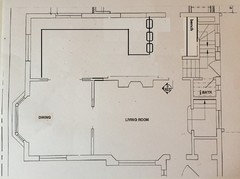
I moved the existing wall/pocket doors between study and LR over to create a larger DR. I also closed off the existing doorway between LR and kitchen. You now have roughly equal space on each side of the fireplace for bookcases.
lisa_a
8 years agoPhotos would be helpful. Pls include the FR so that I can see how changes I might make to FR entries would affect your FR furniture lay-out. I'd also like to see what you have so that I can try to create a lay-out that retains as much of the existing charm as possible.
cproksa
Original Author8 years ago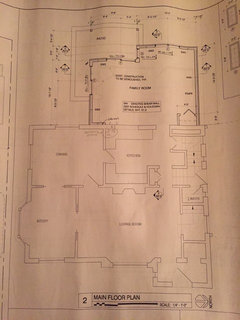
The study doors are not as drawn. They are French doors, not pocket doors.
lisa_a
8 years agolast modified: 8 years agoTo get the ball rolling, here's Plan A.
I kept the range (couldn't tell if you were doing a 30" or a 36" range),
prep sink, clean-up sink and DW, and fridge in the locations you spec'd
on your plan. However, I re-worked the drop zone/mudroom bench areas,
plus the DR/LR areas.Key:
- Red - hood
- Blue - upper cabs
- Green - table position and clearances when table is extended to seat 10

Starting at the front of your home:
I relocated the existing wall between LR and study over several feet to make the new DR 11 ft wide (your current DR's width). I re-used the existing doors for this wall, however, you could also duplicate the width of the new opening between kitchen and relocated DR, creating a wider doorway. Instead of swing doors for both openings, you could do sliding doors to save on space. This won't require tearing into the load-bearing wall more than required for the new opening.
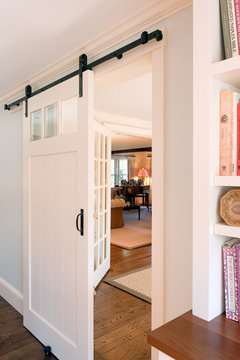 Kitchen · More InfoI guessed at your table dimensions to show clearances around the table; you'll need to adjust larger or smaller depending on your table's actual size.
Kitchen · More InfoI guessed at your table dimensions to show clearances around the table; you'll need to adjust larger or smaller depending on your table's actual size.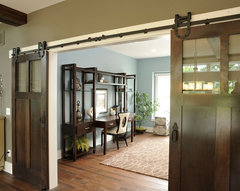
The window in the new DR is wider, centered on the space. You'll need to add a new header but brick repair should be minor since you're not relocating it, only enlarging it.
I added a window seat to the bay so that when you have company, you can turn the table to seat 10, using the window seat at the seat at one end of the table. Center the chandelier over the table's day to day location. Add can lights around the perimeter of the room to provide additional light when the table is turned 90 degrees and extended. Talk to a lighting specialist for placement advice but be prepared to adjust the can locations to work around ceiling joists.
Moving to the hallway:
I created 3 drop zone/mudroom bench areas, one for each kid. This keeps the traffic spread out so that they aren't all grouped in one area.
The dual drop zone/mudroom benches backing to the kitchen funnel traffic through the middle of the kitchen via a 48" opening.
I added a trash pull-out between prep sink and wall (no bumped elbows) with 45" of counter between sink and range. Plus you have over 100" of counter to the left of the range so you can easily have 2 or more cooks working on each side of the range. You'll have plenty of space to spread out for baking projects.
I did not put any upper cabs on the range wall, only on the sink wall for glassware and possibly display. Are you considering glass cabs? If so, add glass sides against the window to let more light filter in. I did that, love it! I got the idea from fellow GWer beekeeperswife (I can't find the link to her reveal but I'll keep looking for you). This is my kitchen:
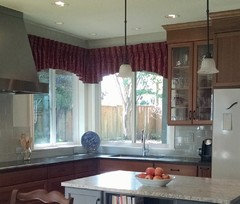
Fridge wall:
I created a snack zone between pantry cabs and fridge, with a MW drawer between them. Kids can come in and get drinks, snacks, etc without getting in the way of the cook or cooks.
Let me know what you like/want to tweak.
Looking forward to seeing your photos!
lisa_a
8 years agoI kept seeing this kitchen in my mind as I designed Plan A. Even though it follows the current trend of limiting upper cabs, it's definitely not modern or contemporary in style. IMO, something like this would work well in a 1920s home.
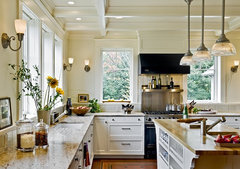 Kitchen and Island looking west toward drivecourt · More Infocproksa thanked lisa_a
Kitchen and Island looking west toward drivecourt · More Infocproksa thanked lisa_acproksa
Original Author8 years agoI very much like your plan. Thanks! I'll write more thoughts later. We have a busy day. In the meantime, here are some quick photos I took this morning. I could offer tons of excuses for why they don't look better, but I'll spare you. One noteworthy thing is that our dining table has 5 leaves and drop leaves. It's at its post-Thanksgiving largest in the photo. It gets much smaller.
study (taken near the dining room)
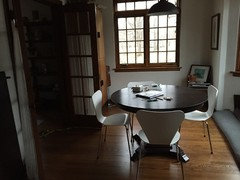
Dining room (taken from kitchen)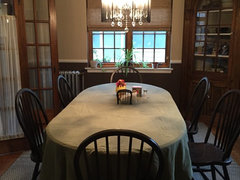
The problem hallway (taken from kitchen)
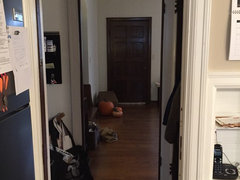
Family room
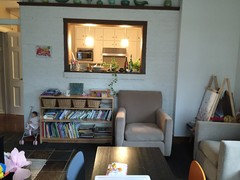
lisa_a
8 years agolast modified: 8 years agoYou're welcome!
I love your built-in china cab in your DR. Do you want to keep it? I wonder if it could be moved to your relocated DR? If not, Plan B keeps it where it is plus it includes peninsula seating.
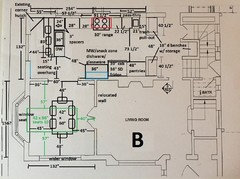
You lose some counter to the left of the range but at 56", it's still quite generous and sufficient for 2 people to work side by side. You also lose some storage but since you wrote that you're not a pack rat, this may not be an issue for you.
You gain counter seating - a place for your kids to perch and visit while you cook - and you get to keep that wonderful built-in that looks as if it might be original to the house.
I reduced the pantry storage from 60" to 48" but I figured you could use your current pantry storage off the stairs as overflow pantry storage to make up for it. If you're doing custom cabs, ask for them to be made 30" deep, not 24" deep, with deeper drawer guides for increased storage capacity. The cab box will then be flush with the fridge box (ask for this to be 30" deep as well). I'm assuming that you're going with a standard depth (SD) fridge, not a counter depth (CD) fridge.
I moved the fridge to butt up against the pantries and moved the slightly narrower MW/Snack zone to the end. Dishware and glassware storage is convenient to DW and DR, plus the counter would be handy on the way to and from the DR, serving as a pseudo butler's pantry.
Re: your existing, lower-than-counter-height DR windows. You can replace the windows so that they are at or above counter height or you can put counter and cabs in front of them. It's been done before. Check out how lauraed's did this to create her gorgeous kitchen in her older home Counter in Front of Windows. (Be sure to follow the link back to her reveal thread.)
lisa_a
8 years agoI spy crystal knobs on at least one cab door in her pics above. I hope you reuse them in your new kitchen. That would be a wonderful nod to your home's heritage.
Stan B
8 years agolast modified: 8 years agoAre you willing to part with the corner china cabinet or does that now need a place in the plan (maybe living room repurposed as a curio cabinet by the fireplace if the door between the kitchen/living room is covered up)?
cproksa
Original Author8 years agoStan, I'll look into what's involved in moving it. If its prohibitively expensive, we'll at least try to reuse the parts.
cproksa
Original Author8 years agoI only have a short while while both twins are napping, so jumping right in...
The drop zone area I think is great! Husband likes it, too. My
husband was thinking of using the old refrigerator space as a real
closed off closet. I wanted to use it as a mail sorting counter/desk.
That's a detail we can hash out later, but maybe if the mail sorting
station could be somewhere else...?
I think that both options A and B have their strong points. I like
that option B has a place for non-cooking people to be in the kitchen.
(I also like that it saves the cabinet, but I would be willing to part
with it. Could always use the knobs or doors elsewhere.) It would be
nice to have a place for adults and children who aren't cooking to be
able to have a snack and have a drink while they watch the cooking.
That is a real problem in our current kitchen. Can you think of a way
to add feature to option A? What would you think of a small, moveable
(maybe on wheels) island?
I'm open to moving the dining room/living room wall, but I'm thinking
of planning that for "phase 2." Thoughts or considerations if moving
that wall is to be done at a later date? How many adults do you think could comfortably be seated in the new living room?
This seems like a detail, but it would be nice to have a spot to store
brooms and mops with a shelf for cleaning supplies and an outlet for
charging the handheld vacuum. Where would you put that?
Lastly, I can't thank you enough. This is all super helpful! I love
your suggestions and your photos. Your kitchen is lovely. Are you a
professional? Thanks again!lisa_a
8 years agolast modified: 8 years agoMy husband was thinking of using the old refrigerator space as a real
closed off closet. I wanted to use it as a mail sorting counter/desk.How you use the old fridge space will depend on your needs. Do you need more closet space for coats more than a mail sorting/desk area? Is there somewhere else that coats can go? Ditto for the mail sorting/desk area. If you go with Plan B, perhaps the latter can go in the peninsula area. Maybe you can re-purpose the existing hutch. You can cover any interior mess with fabric or decorative paper on the glass cab doors (corn starch should work and won't harm the piece).
I like that option B has a place for non-cooking people to be in the kitchen... Can you think of a way to add feature to option A? What would you think of a small, moveable (maybe on wheels) island?
I think the peninsula seating and salvaging the DR hutch are a big plus of Plan B. I'll keep working on a way to add counter seating to Plan A.
No, a small movable island is not the solution for Plan A. You do not have enough room between perimeter runs. A movable island would *always* be in the way. The only way I can see adding island seating of any sort is to go with a U lay-out with an 18" wide island that is nothing more than counter with seating. IOW, no storage. It would be similar in size to the long, narrow island in the kitchen pic that I posted on Saturday. Or something like this (but possibly even narrower, I think).
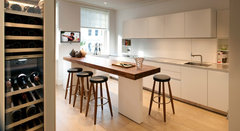 Luxury Apartment in Queen's Gate · More Info
Luxury Apartment in Queen's Gate · More InfoHow many counter seats do you hope to get? What is the minimum number?
I'm open to moving the dining room/living room wall, but I'm thinking of planning that for "phase 2." Thoughts or considerations if moving that wall is to be done at a later date?
Moving or removing the wall can be part of "phase 2." I would definitely add the window seat now, though, so that your narrow study/DR will be comfortable. I estimate that the room currently is about 8.5' wide, which is quite narrow for a dining room. A window seat will help ease the space crunch around the table. I'm estimating that your table is 42" round. If it hangs over the window seat by 4", that would leave 66" of aisle between table and LR wall, which allows some room for the table to be extended.
FYI, 44" is NKBA's recommended minimum aisle width behind seating to allow people to walk past seated diners. 36" is enough room for people to slide past. We have 28" between kitchen table and couch but DH is the only one who sits on that side of the table; we only need enough room to pull the chair out, not an aisle between table and couch.
I'm estimating that the bay is about 2' deep at its deepest. If you don't add a window seat but use that additional depth for a chair, you'd have 50" between table and LR wall and 36" between table and window. Or center it in the room and have 43" at the left and right end. This works as long as it's just a round table. You lose the additional 2' depth from the bay when you extend the table so you'd end up with 31" to the left and right of the table, which is very tight. That's why I suggest that you remove or move the existing wall between study and LR. It would seem out of scale to have a large LR, FR and kitchen and a dinky little DR.
Moving the wall will require drywall/plaster repair and floor repair. Depending on what's inside the wall (plumbing, HVAC), you may have to relocate things to other walls. I think it would be a good idea to determine what's inside this wall when you do Phase 1 so that you can plan ahead and avoid having to redo work done in Phase 1 when you do Phase 2. A competent GC should be able to help you with this.
How many adults do you think could comfortably be seated in the new living room?
I estimate that the new LR will be 13' x 13.5' (guessing on the first since you didn't provide measurement for space, top to bottom). Smaller than you currently have but still doable, IMO. You should be able to get a full size couch and 2 chairs or 2 full size couches or some other configuration of seating. How many do you need to accommodate? What LR furniture do you already own?
This seems like a detail, but it would be nice to have a spot to store brooms and mops with a shelf for cleaning supplies and an outlet for charging the handheld vacuum. Where would you put that?
You can add a broom closet pull-out in the mudroom area or in a cab next to the pantry cabs. Or in your existing pantry area by the back stairs. Pics of the existing pantry area would be helpful to see how they could be reworked to suit your needs.
Lastly, I can't thank you enough. This is all super helpful! I love your suggestions and your photos. Your kitchen is lovely. Are you a professional? Thanks again!
You're welcome! And thank you! And nope, just a TKO floorplanaholic (Totally Kitchen Obsessed). =)
What would be helpful for you and DH, and for me would be for you to determine what things you want/need to store in the drop zones, how much room these items need and what type of storage is most useful for them. Coat hooks? Cubbies for sports gear? Shoe storage? Drawers for school papers? Charging station? How much mail sorting area do you need?
lisa_a
8 years ago...both twins are napping....
My neighbors have 5 yr old twins so I know how full and busy your life is. I adore them (and their nearly 3 yr old sister) but I couldn't keep up with them, not without it killing me, lol.
cproksa
Original Author8 years agoOh indeed, sometimes if feels like they are trying to kill me! :)
I'd be fine with an island with no seats. Seats would be nice, but even one without seating gives a guest a place to lean and put their wine without being in the at of the cook.
lisa_a
8 years agoI have an idea that might work. I'll work it up and post it later (might be tomorrow).
I don't have seats at my island either but it still draws guests to hang out with me. If I had the room to add seating, I would have but I don't but it really hasn't been a big deal for us.
cproksa
Original Author8 years agoDH and I do need to sit down and list all of our wants and needs. Not so easy to do with the children always needing our attention, but we'll try!
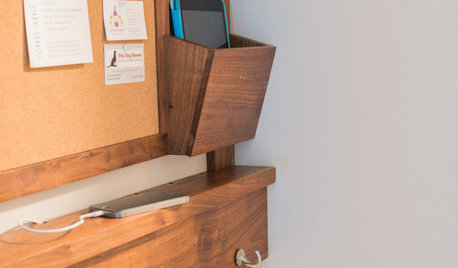





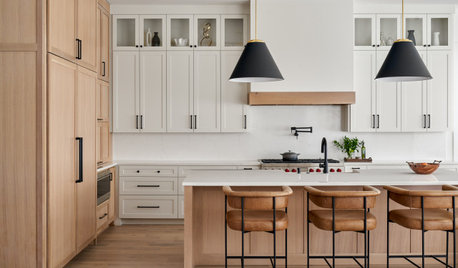
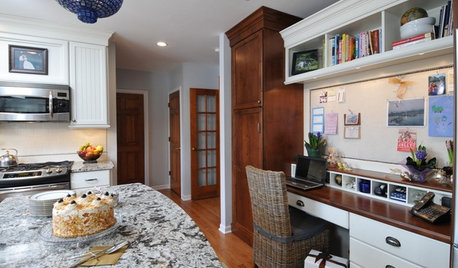
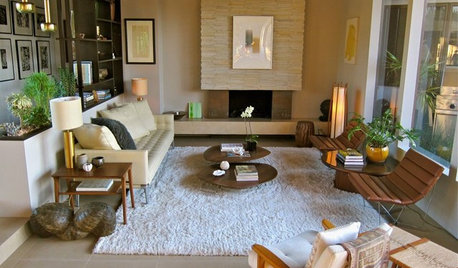







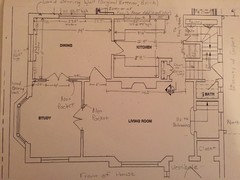


lisa_a