Want to see pics of cathedral ceiling great rooms
E K
8 years ago
Featured Answer
Sort by:Oldest
Comments (42)
cpartist
8 years agoRelated Professionals
Gladstone Architects & Building Designers · Holtsville Architects & Building Designers · Madison Heights Architects & Building Designers · Seattle Architects & Building Designers · Mililani Town Design-Build Firms · Broadlands Home Builders · Castaic Home Builders · Four Corners Home Builders · Ocean Acres Home Builders · Dallas General Contractors · Jackson General Contractors · Kailua Kona General Contractors · North New Hyde Park General Contractors · Palatine General Contractors · Tabernacle General ContractorsE K
8 years agocpartist
8 years agoE K
8 years agocpartist
8 years agoomelet
8 years agoE K
8 years agokudzu9
8 years agocpartist
8 years agokudzu9
8 years agochicagoans
8 years agoLE
8 years agofarmdrmer
8 years agoVirgil Carter Fine Art
8 years agokudzu9
8 years agoE K
8 years agolast modified: 8 years agohtwo82
8 years agoLinda Gomez
8 years agokudzu9
8 years agoE K
8 years agokudzu9
8 years agochisue
8 years agojoyce_6333
8 years agomrsfiremangw
8 years agoLinda Gomez
8 years agojoyce_6333
8 years agoUser
8 years agotcufrog
8 years agokudzu9
8 years agotcufrog
8 years agokudzu9
8 years agowhaas_5a
8 years agomrspete
8 years agokudzu9
8 years ago
Related Stories
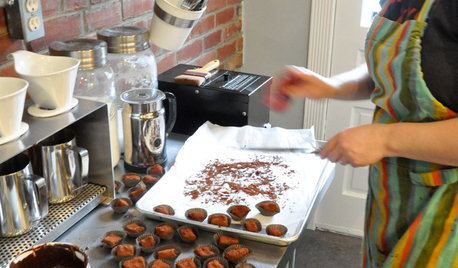
KITCHEN DESIGNLove to Cook? We Want to See Your Kitchen
Houzz Call: Show us a photo of your great home kitchen and tell us how you’ve made it work for you
Full Story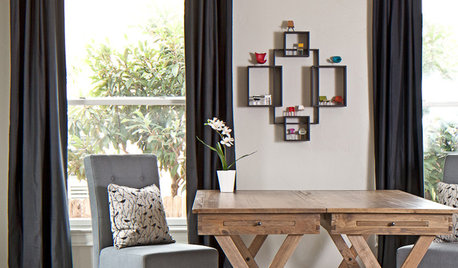
DECORATING GUIDESDark Curtains See the Light
For a cozy feel or a visual trick for ceilings and windows, dark, moody curtains and drapery treatments have a bright outlook
Full Story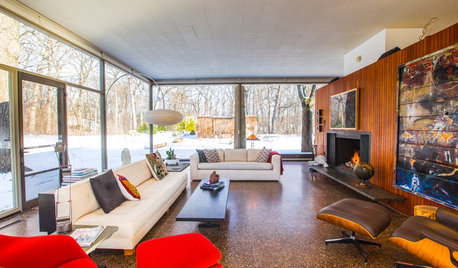
HOUZZ TV FAVORITESHouzz TV: See What It’s Like to Live in a Glass House
Tour a couple’s midcentury modern Illinois home, where floor-to-ceiling views of nature are all around
Full Story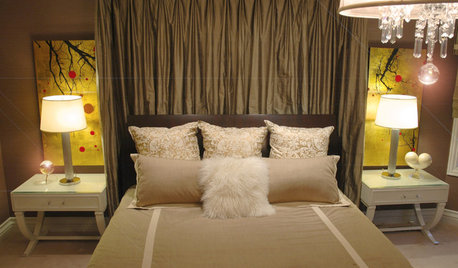
BEDROOMSBeyond Windows: See How Drapery Can Enhance Your Bed
Floor-to-ceiling fabric creates a rich backdrop for slumber
Full Story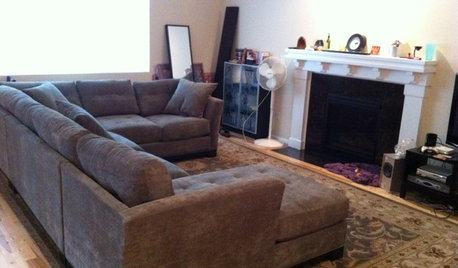
LIVING ROOMSWashed Out to Knockout — See a Smart Living Room Makeover
Soaring stonework and nifty custom storage take a spacious living room in Washington from bland to beautiful
Full Story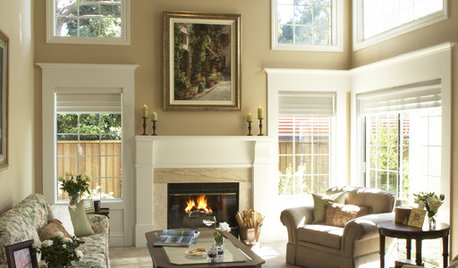
MORE ROOMSTall Tales: Ideas for Two-Story Great Rooms
Make a Great Room Grand With Windows, Balconies, Art and Dramatic Ceilings
Full Story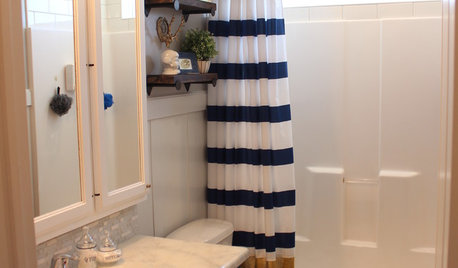
MOST POPULARShe’s Baaack! See a Savvy DIYer’s Dramatic $400 Bathroom Makeover
You’ve already seen her dramatic laundry room makeover. Now check out super budget remodeler Ronda Batchelor’s stunning bathroom update
Full Story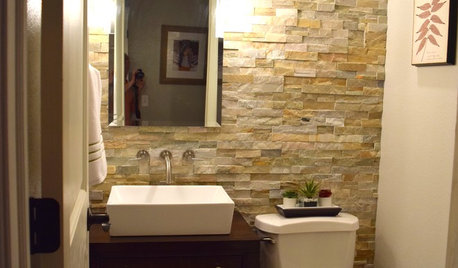
BEFORE AND AFTERSSee a DIY Powder Room Transformation for $1,100
Determination, DIY skill and a stunning tile feature wall helped make this formerly dark and gloomy powder room feel spacious
Full Story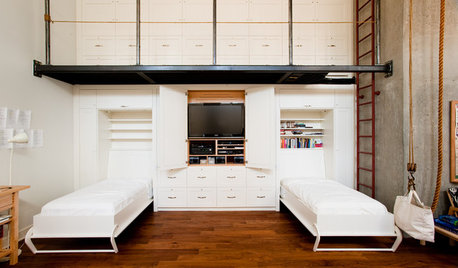
STORAGESee a Hollywood Actor's Ship-Inspired Storage That's Boatloads of Cool
All hands on deck to check out this spacious storage and sleeping room featuring a steel gangplank, a pulley system and nautical rope
Full Story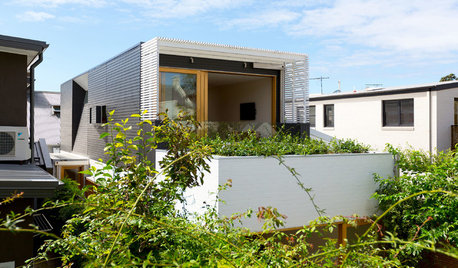
MODERN HOMESHouzz Tour: Seeing the Light in a Sydney Terrace House
A narrow row house gains lots of interior sunshine and a connection to the outdoors without sacrificing privacy
Full StoryMore Discussions






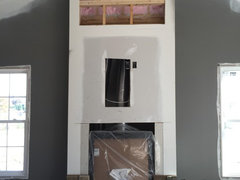
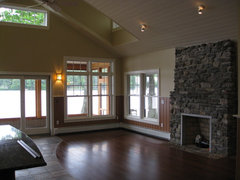



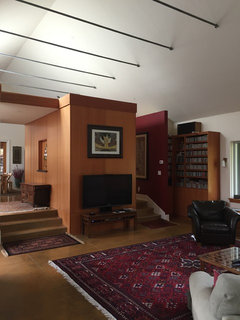

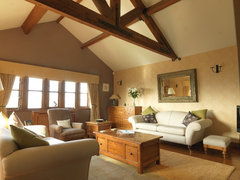
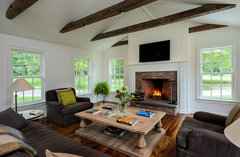
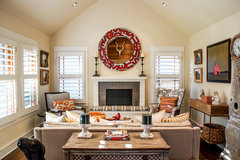

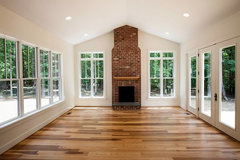
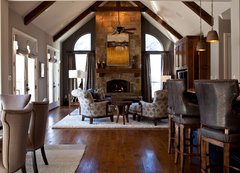



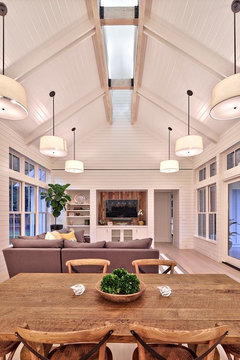

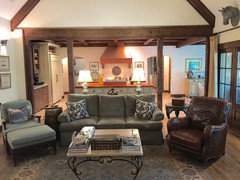


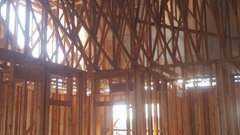




daboyd4