Tile most of the bathroom or tile the entire bathroom?
Mike M
8 years ago
Featured Answer
Sort by:Oldest
Comments (17)
sloyder
8 years agopoolroomcomesfirst
8 years agoRelated Professionals
Euclid Kitchen & Bathroom Designers · Mount Prospect Kitchen & Bathroom Designers · Eagle Mountain Kitchen & Bathroom Remodelers · Plainview Kitchen & Bathroom Remodelers · Minnetonka Mills Kitchen & Bathroom Remodelers · Durham Kitchen & Bathroom Remodelers · League City Kitchen & Bathroom Remodelers · Oceanside Kitchen & Bathroom Remodelers · Novato Glass & Shower Door Dealers · Salt Lake City Glass & Shower Door Dealers · Martinez Glass & Shower Door Dealers · Canton Cabinets & Cabinetry · Sunrise Manor Cabinets & Cabinetry · University Park Cabinets & Cabinetry · Edmond Window TreatmentsMike M
8 years agoneonweb US 5b
8 years agoErrant_gw
8 years agokudzu9
8 years agolittlebug zone 5 Missouri
8 years agoMike M
8 years agokudzu9
8 years agoekscrunchy
8 years agokudzu9
8 years agovoila
8 years agoMike M
8 years agoSumod
2 years agokudzu9
2 years agoSumod
2 years agolast modified: 2 years ago
Related Stories
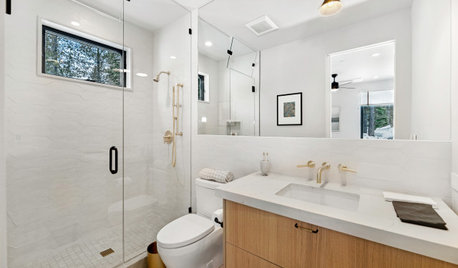
BATHROOM DESIGNKey Measurements to Make the Most of Your Bathroom
Fit everything comfortably in a small or medium-size bath by knowing standard dimensions for fixtures and clearances
Full Story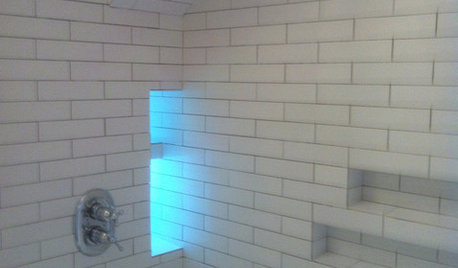
BATHROOM DESIGN10 Top Tips for Getting Bathroom Tile Right
Good planning is essential for bathroom tile that's set properly and works with the rest of your renovation. These tips help you do it right
Full Story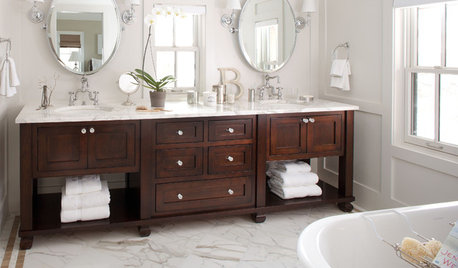
BATHROOM DESIGNBathroom Design: Getting Tile Around the Vanity Right
Prevent water damage and get a seamless look with these pro tips for tiling under and around a bathroom vanity
Full Story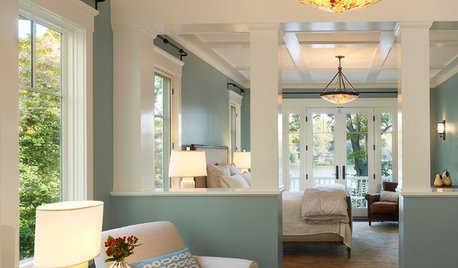
MOST POPULARThe 25 Most Popular Photos Added to Houzz in 2013
See the newly uploaded images of kitchens, bathrooms, bedrooms and more that Houzz users really fell for this year
Full Story
BATHROOM DESIGNHow to Match Tile Heights for a Perfect Installation
Irregular tile heights can mar the look of your bathroom. Here's how to counter the differences
Full Story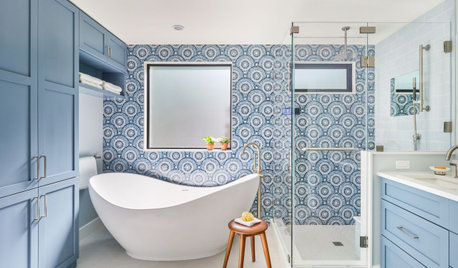
BATHROOM DESIGN9 Tips for Mixing and Matching Tile Styles
Get acquainted with the basics of combining shapes, colors and finishes for a symphony of tiles
Full Story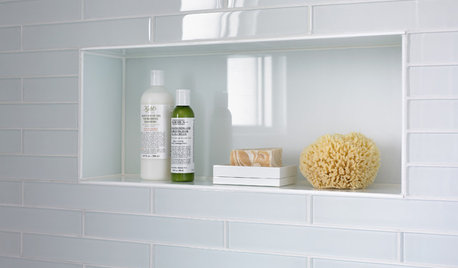
SHOWERSTurn Your Shower Niche Into a Design Star
Clear glass surrounds have raised the design bar for details such as shampoo and soap shelves. Here are 4 standouts
Full Story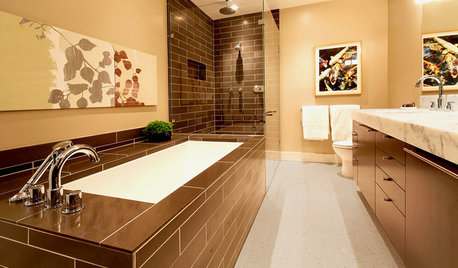
BATHROOM DESIGNDesigner Trick: Take Your Shower Tile to the Ceiling
Tile the whole wall in your shower to give your bath a light and lofty feel
Full Story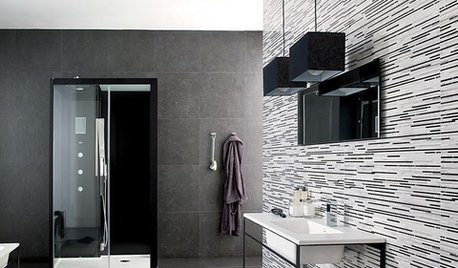
BATHROOM DESIGN2012 Tile Trends: Bathroom
Eclectic tiles will make a splash in bathroom design this year
Full Story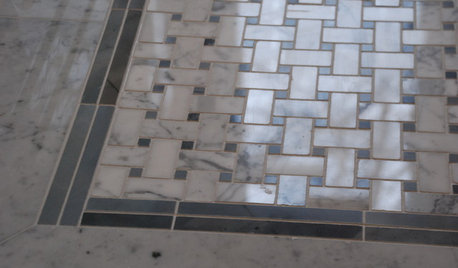
BATHROOM DESIGN'Weave' Stone Tile for an Elegant Bath
Basketweave Mosaics Add Style and Dimension to a Tile Floor
Full Story





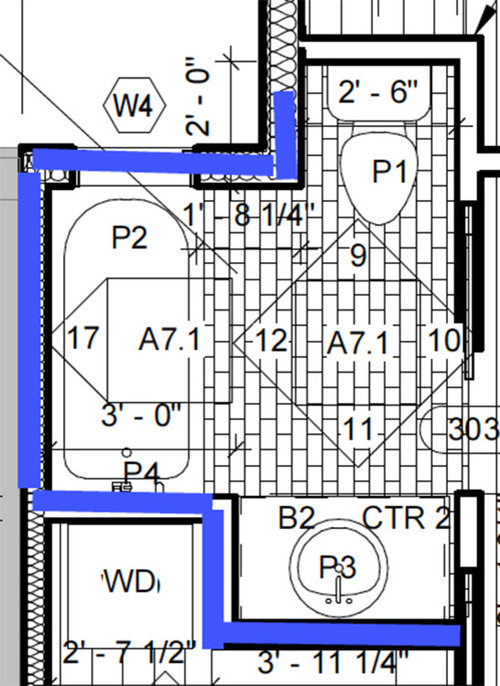
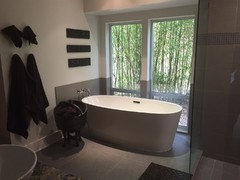
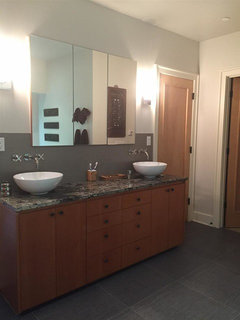
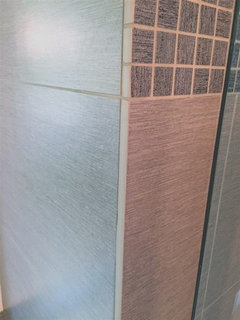
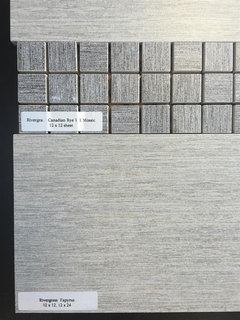


chispa