Kitchen Layout in a small house/weird configuratio- What would you do?
Erica Leigh
8 years ago
Featured Answer
Sort by:Oldest
Comments (6)
Mark Bischak, Architect
8 years agoUser
8 years agoRelated Professionals
American Fork Architects & Building Designers · Martinsville Architects & Building Designers · Morganton Architects & Building Designers · Palos Verdes Estates Architects & Building Designers · Portage Architects & Building Designers · South Elgin Architects & Building Designers · Euclid Kitchen & Bathroom Designers · Midland Furniture & Accessories · Rochester Furniture & Accessories · St. Louis Furniture & Accessories · Artesia General Contractors · Del Aire General Contractors · Ken Caryl General Contractors · Norman General Contractors · River Forest General ContractorsErica Leigh
8 years agoUser
8 years ago
Related Stories

KITCHEN DESIGNKitchen of the Week: Barn Wood and a Better Layout in an 1800s Georgian
A detailed renovation creates a rustic and warm Pennsylvania kitchen with personality and great flow
Full Story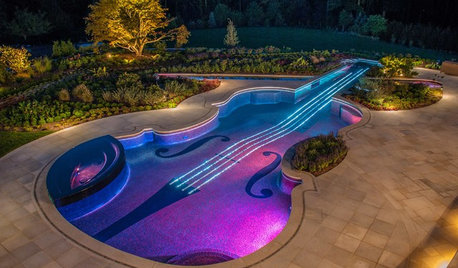
FUN HOUZZWeird but Wonderful Backyard Features
These outdoor areas will have you looking at your own backyard through fresh eyes. Do you dare to be different?
Full Story
BEFORE AND AFTERSSmall Kitchen Gets a Fresher Look and Better Function
A Minnesota family’s kitchen goes from dark and cramped to bright and warm, with good flow and lots of storage
Full Story
HOUZZ TOURSHouzz Tour: A New Layout Opens an Art-Filled Ranch House
Extensive renovations give a closed-off Texas home pleasing flow, higher ceilings and new sources of natural light
Full Story
KITCHEN LAYOUTSThe Pros and Cons of 3 Popular Kitchen Layouts
U-shaped, L-shaped or galley? Find out which is best for you and why
Full Story
KITCHEN DESIGNSingle-Wall Galley Kitchens Catch the 'I'
I-shape kitchen layouts take a streamlined, flexible approach and can be easy on the wallet too
Full Story
HOUZZ TOURSMy Houzz: Fresh Color and a Smart Layout for a New York Apartment
A flowing floor plan, roomy sofa and book nook-guest room make this designer’s Hell’s Kitchen home an ideal place to entertain
Full Story
HOUZZ TOURSHouzz Tour: Pros Solve a Head-Scratching Layout in Boulder
A haphazardly planned and built 1905 Colorado home gets a major overhaul to gain more bedrooms, bathrooms and a chef's dream kitchen
Full Story
KITCHEN DESIGNKitchen Layouts: A Vote for the Good Old Galley
Less popular now, the galley kitchen is still a great layout for cooking
Full Story
KITCHEN DESIGNDetermine the Right Appliance Layout for Your Kitchen
Kitchen work triangle got you running around in circles? Boiling over about where to put the range? This guide is for you
Full StoryMore Discussions






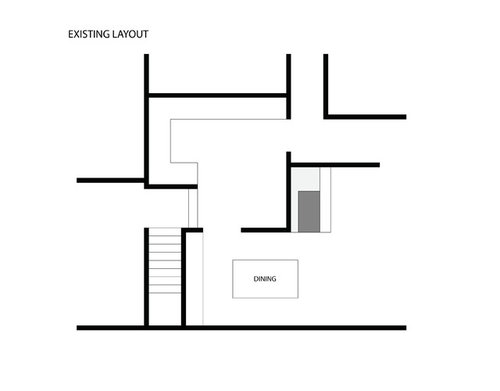
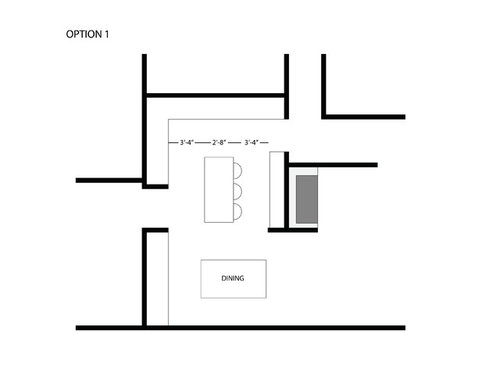

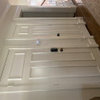
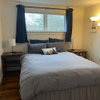


Katy McNally