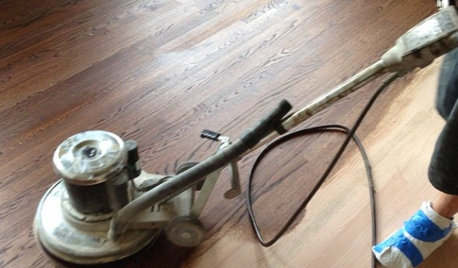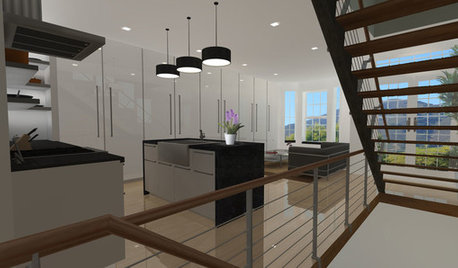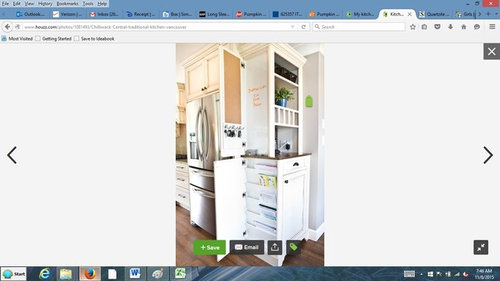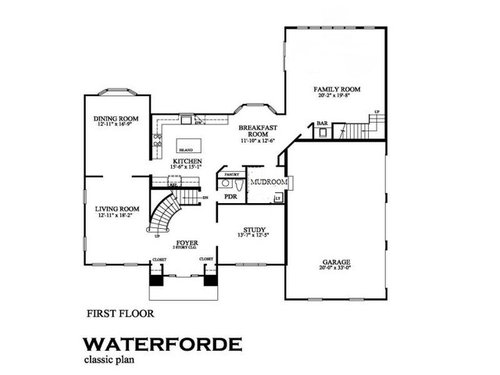Please critique my floor plan before we finalize it!!
momof2princesses
8 years ago
Related Stories

MATERIALSWhat to Ask Before Choosing a Hardwood Floor
We give you the details on cost, installation, wood varieties and more to help you pick the right hardwood flooring
Full Story
GREAT HOME PROJECTSWhat to Know Before Refinishing Your Floors
Learn costs and other important details about renewing a hardwood floor — and the one mistake you should avoid
Full Story
HOME OFFICESQuiet, Please! How to Cut Noise Pollution at Home
Leaf blowers, trucks or noisy neighbors driving you berserk? These sound-reduction strategies can help you hush things up
Full Story
FRONT YARD IDEASBefore and After: Front Lawn to Prairie Garden
How they did it: Homeowners create a plan, stick to it and keep the neighbors (and wildlife) in mind
Full Story
REMODELING GUIDES10 Things to Do Before the Renovation Begins
Prep and plan with this insight in hand to make your home remodeling project run more smoothly
Full Story
HOUZZ TOURSMy Houzz: Hold the (Freight) Elevator, Please!
Industrial style for this artist's live-work loft in Pittsburgh starts before you even walk through the door
Full Story
THE ART OF ARCHITECTUREExperience Your New Home — Before You Build It
Photorealistic renderings can give you a clearer picture of the house you're planning before you take the leap
Full Story
BATHROOM DESIGNUpload of the Day: A Mini Fridge in the Master Bathroom? Yes, Please!
Talk about convenience. Better yet, get it yourself after being inspired by this Texas bath
Full Story
SUMMER GARDENINGHouzz Call: Please Show Us Your Summer Garden!
Share pictures of your home and yard this summer — we’d love to feature them in an upcoming story
Full Story
REMODELING GUIDESWhat to Consider Before Starting Construction
Reduce building hassles by learning how to vet general contractors and compare bids
Full StoryMore Discussions











Carrie B
momof2princessesOriginal Author
Related Professionals
El Dorado Hills Kitchen & Bathroom Designers · Bensenville Kitchen & Bathroom Designers · Artondale Kitchen & Bathroom Remodelers · Eureka Kitchen & Bathroom Remodelers · Rancho Cordova Kitchen & Bathroom Remodelers · Shawnee Kitchen & Bathroom Remodelers · Sun Valley Kitchen & Bathroom Remodelers · York Kitchen & Bathroom Remodelers · Wilmington Island Kitchen & Bathroom Remodelers · Harrison Cabinets & Cabinetry · Lakeside Cabinets & Cabinetry · Palisades Park Cabinets & Cabinetry · Watauga Cabinets & Cabinetry · Whitney Cabinets & Cabinetry · Des Moines Tile and Stone Contractorsfunkycamper
momof2princessesOriginal Author
funkycamper