Kitchen cabinets as bathroom vanities?
Tmnca
8 years ago
Featured Answer
Sort by:Oldest
Comments (25)
User
8 years agoVertise
8 years agoRelated Professionals
Hershey Kitchen & Bathroom Designers · Saratoga Springs Kitchen & Bathroom Designers · Creve Coeur Kitchen & Bathroom Remodelers · Hanover Township Kitchen & Bathroom Remodelers · Overland Park Kitchen & Bathroom Remodelers · Pasadena Kitchen & Bathroom Remodelers · Warren Kitchen & Bathroom Remodelers · Waukegan Kitchen & Bathroom Remodelers · East Millcreek Glass & Shower Door Dealers · Fort Myers Glass & Shower Door Dealers · Larkspur Glass & Shower Door Dealers · Trumbull Glass & Shower Door Dealers · Kent Window Treatments · San Jose Window Treatments · Oakland Window TreatmentsTmnca
8 years agolast modified: 8 years agoUser
8 years agolast modified: 8 years agosilken1
8 years agoUser
8 years agoTmnca
8 years agolast modified: 8 years agosilken1
8 years agohomepro01
8 years agoTmnca
8 years agolast modified: 8 years agoCabot & Rowe
8 years agobadgergal
8 years agoUser
8 years agoTmnca
8 years agoUser
8 years agosheloveslayouts
8 years agoTmnca
8 years agoTmnca
8 years agomrspete
8 years agoTmnca
8 years agoUser
8 years agolast modified: 8 years agoNancy in Mich
8 years agoTmnca
8 years ago
Related Stories
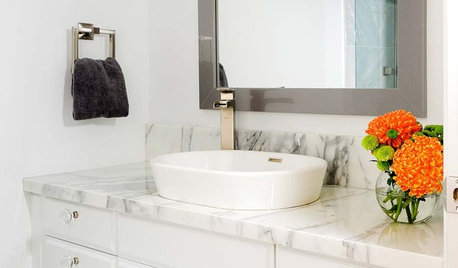
BATHROOM VANITIESAll the Details on 3 Single-Sink Vanities
Experts reveal what products, materials and paint colors went into and around these three lovely sink cabinets
Full Story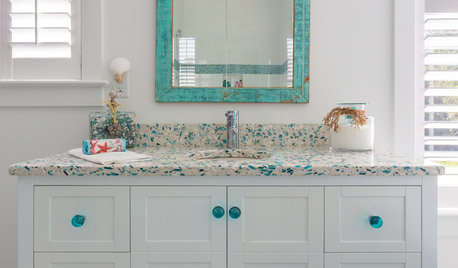
BATHROOM DESIGNVanity Hardware That Adds a Stylish Touch to the Bath
Round, square, classy, sassy — distinctive knobs and pulls put the finishing touch on your bathroom cabinets
Full Story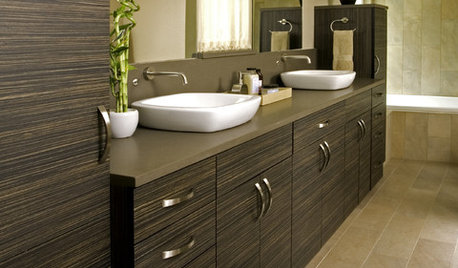
BATHROOM DESIGN2012 Trends: What's New for Your Bathroom Cabinets
New bathroom storage cabinets will be colorful, contemporary and creative
Full Story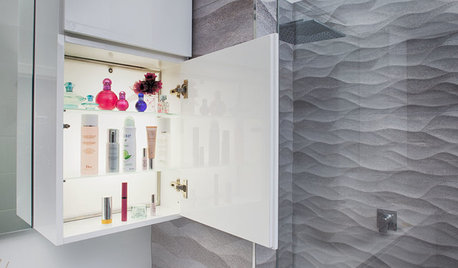
BATHROOM STORAGE10 Design Moves From Tricked-Out Bathrooms
Cool splurges: Get ideas for a bathroom upgrade from these clever bathroom cabinet additions
Full Story
BATHROOM DESIGNWhich Bathroom Vanity Will Work for You?
Vanities can be smart centerpieces and offer tons of storage. See which design would best suit your bathroom
Full Story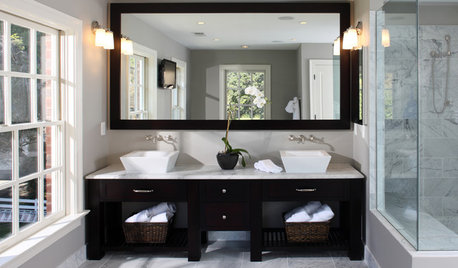
BATHROOM DESIGNBathroom Trends: Open Vanity Storage
Give Your Bath Functional Storage and Extra Style Points, Too
Full Story
KITCHEN COUNTERTOPSKitchen Counters: Granite, Still a Go-to Surface Choice
Every slab of this natural stone is one of a kind — but there are things to watch for while you're admiring its unique beauty
Full Story
KITCHEN COUNTERTOPSWalk Through a Granite Countertop Installation — Showroom to Finish
Learn exactly what to expect during a granite installation and how to maximize your investment
Full Story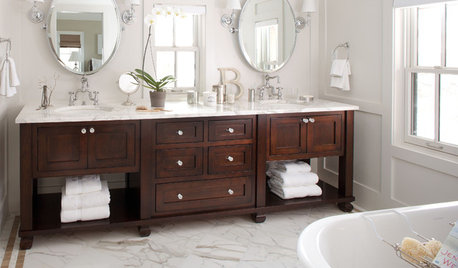
BATHROOM DESIGNBathroom Design: Getting Tile Around the Vanity Right
Prevent water damage and get a seamless look with these pro tips for tiling under and around a bathroom vanity
Full Story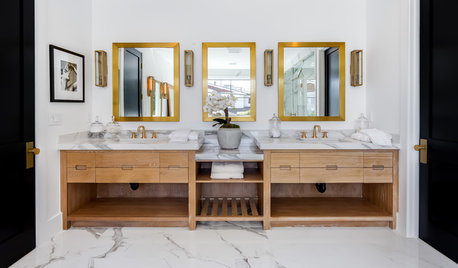
BATHROOM DESIGNHow to Know if an Open Bathroom Vanity Is for You
Ask yourself these questions to learn whether you’d be happy with a vanity that has open shelves
Full Story








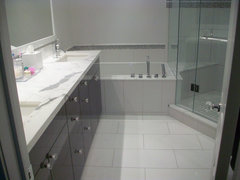








User