Retro but functional?
drudacille
8 years ago
Featured Answer
Sort by:Oldest
Comments (9)
sheloveslayouts
8 years agoLavender Lass
8 years agolast modified: 8 years agoRelated Professionals
Hammond Kitchen & Bathroom Designers · Piedmont Kitchen & Bathroom Designers · Southbridge Kitchen & Bathroom Designers · Bremerton Kitchen & Bathroom Remodelers · Charlottesville Kitchen & Bathroom Remodelers · Islip Kitchen & Bathroom Remodelers · Las Vegas Kitchen & Bathroom Remodelers · North Arlington Kitchen & Bathroom Remodelers · South Barrington Kitchen & Bathroom Remodelers · South Jordan Kitchen & Bathroom Remodelers · East Saint Louis Cabinets & Cabinetry · Country Club Cabinets & Cabinetry · Saugus Cabinets & Cabinetry · Albertville Tile and Stone Contractors · Dana Point Tile and Stone Contractorscpartist
8 years agocookncarpenter
8 years agoStarCraft Custom Builders
8 years agolast modified: 8 years agodrudacille thanked StarCraft Custom Buildersdrudacille
8 years ago
Related Stories
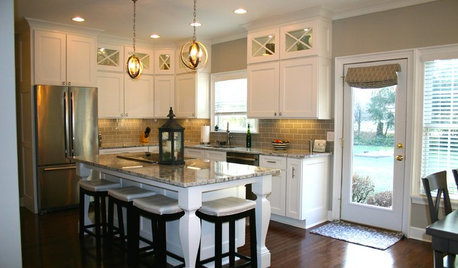
BEFORE AND AFTERSModern Function and Simplicity in an Updated 1970s Kitchen
Goodbye to retro appliances and wasted space. Hello to better traffic flow and fresh new everything
Full Story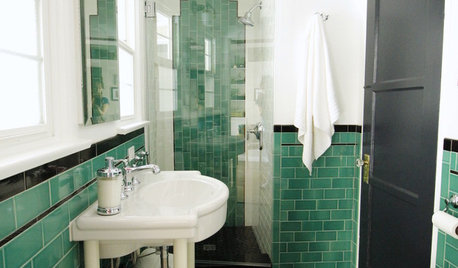
BATHROOM MAKEOVERSRoom of the Day: Retro Style Returns to a 1930s Bathroom
A compact guest bathroom in Southern California livens up with color, Art Deco details and space savers
Full Story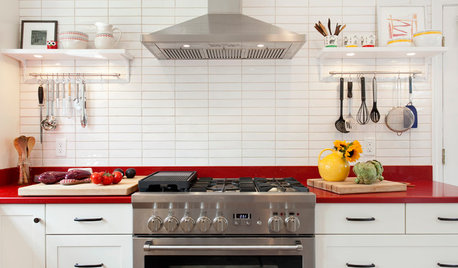
KITCHEN DESIGNKitchen of the Week: Red Energizes a Functional White Kitchen
A client’s roots in the Netherlands and desire for red countertops drive a unique design
Full Story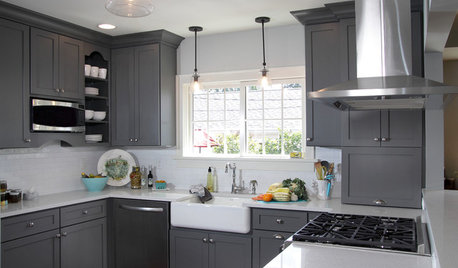
KITCHEN OF THE WEEKKitchen of the Week: New Function, Flow — and Love — in Milwaukee
A traditional kitchen get an improved layout and updated finishes in a remodel that also yields a surprise
Full Story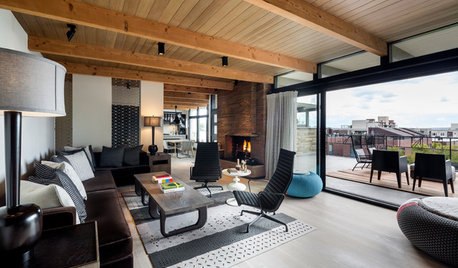
LIVING ROOMSRoom of the Day: Living Room Refresh Adds Style and Functionality
A Seattle midcentury modern space lightens up, opens up and gains zones for entertaining and reading
Full Story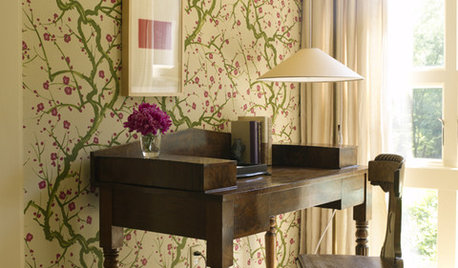
DECORATING GUIDESHot and Functional Desk Lamps
Industrial, Sleek or Cozy Traditional, Lamps Light Your Workspace in Style
Full Story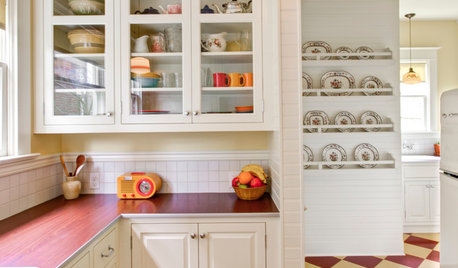
VINTAGE STYLEKitchen of the Week: Cheery Retro Style for a 1913 Kitchen
Modern materials take on a vintage look in a Portland kitchen that honors the home's history
Full Story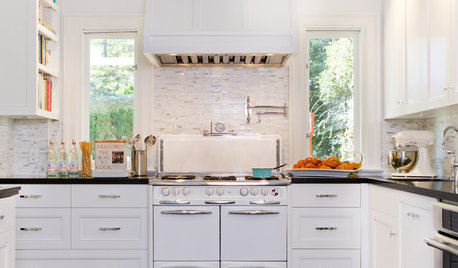
VINTAGE STYLERevel in Retro With Vintage and New Kitchen Appliances
Give your kitchen old-fashioned charm with refrigerators and stoves that recall yesteryear — even if they were made just yesterday
Full Story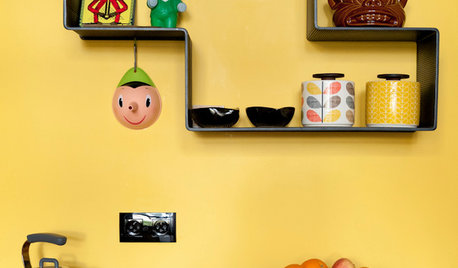
VINTAGE STYLE15 Ravishingly Retro Kitchen Schemes
Travel back in time to create a playful and appealing vintage style in the kitchen
Full Story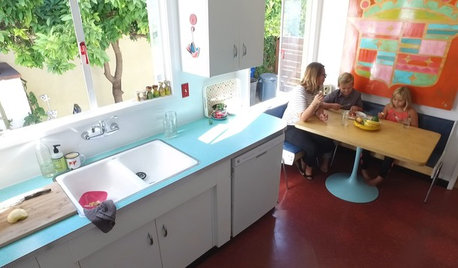
HOUZZ TOURSHouzz TV: Kids, Avocados and Happy 1950s Style
A homeschooling family turns to DIY projects and multipurpose spaces to make the most of their California ranch house
Full StoryMore Discussions






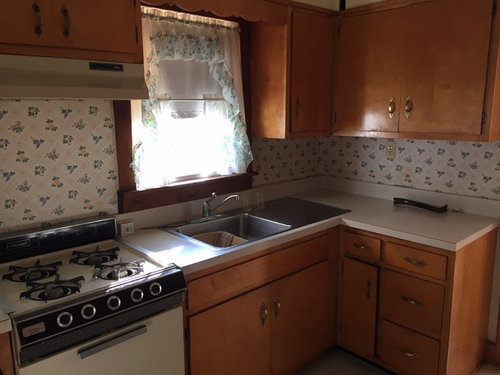






Lavender Lass