Calcutta Gold Backsplash Tile with Black Countertop?
designsaavy
8 years ago
last modified: 8 years ago
Featured Answer
Sort by:Oldest
Comments (76)
rebunky
8 years agorebunky
8 years agolast modified: 8 years agoRelated Professionals
Brownsville Kitchen & Bathroom Designers · New Castle Kitchen & Bathroom Designers · Ojus Kitchen & Bathroom Designers · North Druid Hills Kitchen & Bathroom Remodelers · Fort Myers Kitchen & Bathroom Remodelers · Gilbert Kitchen & Bathroom Remodelers · North Arlington Kitchen & Bathroom Remodelers · Omaha Kitchen & Bathroom Remodelers · Payson Kitchen & Bathroom Remodelers · Weymouth Kitchen & Bathroom Remodelers · Brea Cabinets & Cabinetry · Homer Glen Cabinets & Cabinetry · Lakeside Cabinets & Cabinetry · Whitehall Cabinets & Cabinetry · North Bay Shore Cabinets & Cabinetrydesignsaavy
8 years agolast modified: 8 years agomotherwallace
8 years agorjknsf
8 years agoamykath
8 years agomakmartell
8 years agodesignsaavy
8 years agorebunky
8 years agodesignsaavy
8 years agoromy718
8 years agodesignsaavy
8 years agonosoccermom
8 years agodesignsaavy
8 years agorebunky
8 years agolast modified: 8 years agodesignsaavy
8 years agoDeck The Halls
8 years agodesignsaavy
8 years agolast modified: 8 years agoeam44
8 years agodesignsaavy
8 years agolast modified: 8 years agoDeck The Halls
8 years agodesignsaavy
8 years agolast modified: 8 years agomakmartell
8 years agomakmartell
8 years agoDeck The Halls
8 years agodesignsaavy
8 years agolast modified: 8 years agofarmdrmer
8 years agolast modified: 8 years agodesignsaavy
8 years agolast modified: 8 years agofarmdrmer
8 years agoUser
8 years agodesignsaavy
8 years agodesignsaavy
8 years agolast modified: 8 years agomotherwallace
8 years agorebunky
8 years agodesignsaavy
8 years agolast modified: 8 years agolisa_a
8 years agodesignsaavy
8 years agolast modified: 8 years agolisa_a
8 years agodesignsaavy
8 years agolast modified: 8 years agolisa_a
8 years agolisa_a
8 years agodesignsaavy
8 years agolast modified: 8 years agodesignsaavy
8 years agorebunky
8 years agodesignsaavy
8 years agolast modified: 8 years agorebunky
8 years agodesignsaavy
8 years agolast modified: 8 years agoromy718
8 years agodesignsaavy
8 years ago
Related Stories

KITCHEN COUNTERTOPS10 Top Backsplashes to Pair With Soapstone Countertops
Simplify your decision-making process by checking out how these styles work with soapstone
Full Story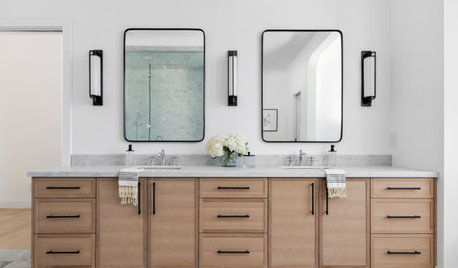
HOUSEKEEPINGHow to Clean Marble Countertops and Tile
Acidic solutions can damage your marble surfaces. Here’s how to keep marble looking clean and amazing
Full Story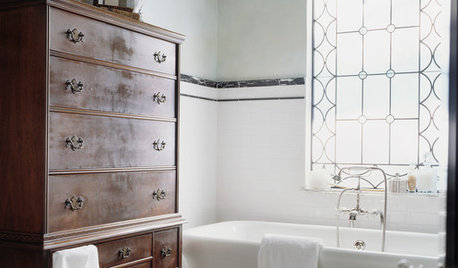
BATHROOM COLOR12 Gorgeous Black and White Bathrooms
Luxurious materials, vintage touches and thoughtful color splashes make these chic spaces worth borrowing ideas from
Full Story
KITCHEN DESIGN5 Favorite Granites for Gorgeous Kitchen Countertops
See granite types from white to black in action, and learn which cabinet finishes and fixture materials pair best with each
Full Story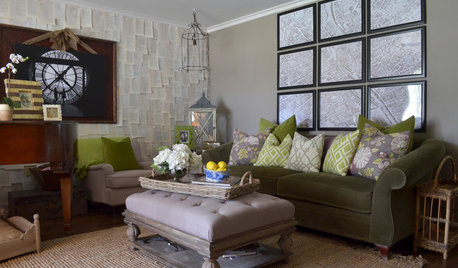
HOUZZ TOURSMy Houzz: A DIY Gold Mine in the Heart of Texas
From a sawn-down sleigh bed to book pages as wallpaper, the projects in this home are a testament to the homeowners' ingenuity
Full Story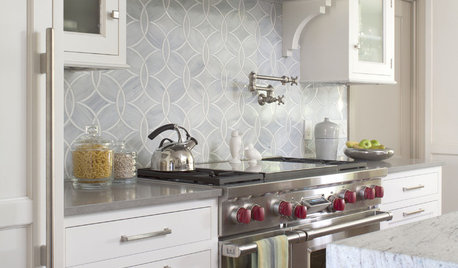
KITCHEN DESIGN8 Top Tile Types for Your Kitchen Backsplash
Backsplash designs don't have to be set in stone; glass, mirror and mosaic tiles can create kitchen beauty in a range of styles
Full Story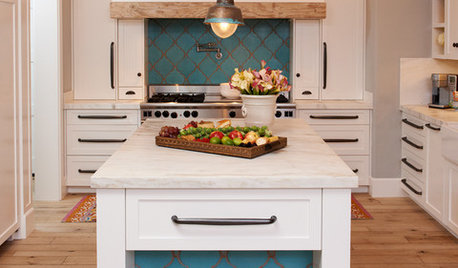
KITCHEN DESIGN10 Gorgeous Backsplash Alternatives to Subway Tile
Artistic installations, back-painted glass and pivoting windows prove there are backsplash possibilities beyond the platform
Full Story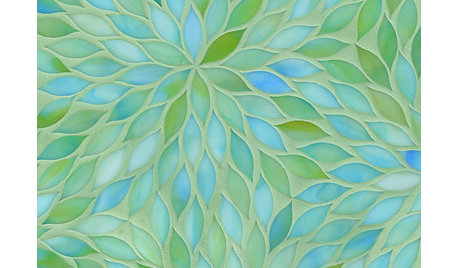
PRODUCT PICKSGuest Picks: Beautiful Backsplash Tiles for Every Budget
Explore 20 tiles curated by a pro interior designer, ranging from everyday affordable to art for the kitchen
Full Story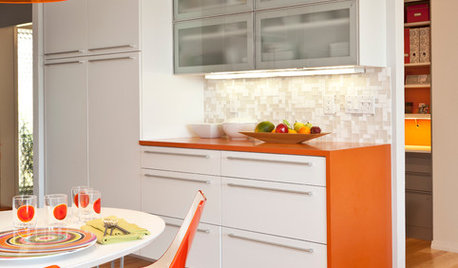
KITCHEN DESIGNCountertop and Backsplash: Making the Perfect Match
Zero in on a kitchen combo you'll love with these strategies and great countertop-backsplash mixes for inspiration
Full Story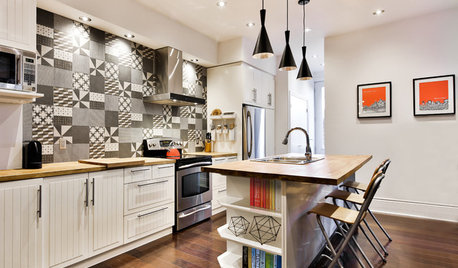
TILENew This Week: 4 Rooms With Black-and-White Tile Style
Use patterned black-and-white tile on floors and walls to bridge the gap between traditional and modern looks
Full StorySponsored
Columbus Area's Luxury Design Build Firm | 17x Best of Houzz Winner!
More Discussions







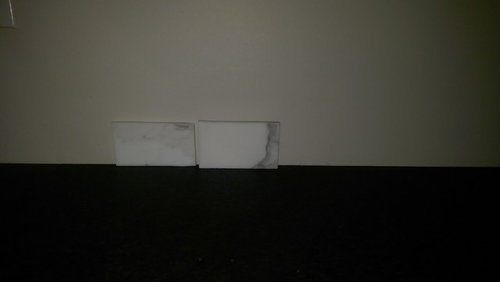
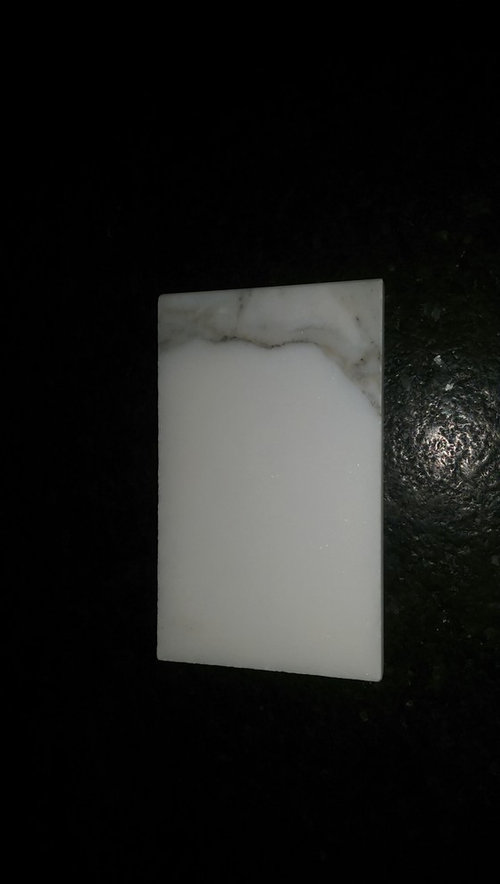
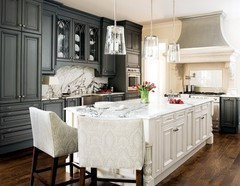
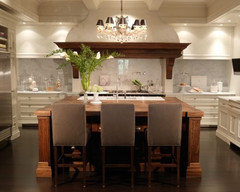


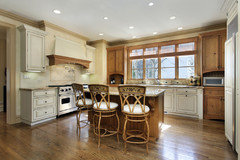

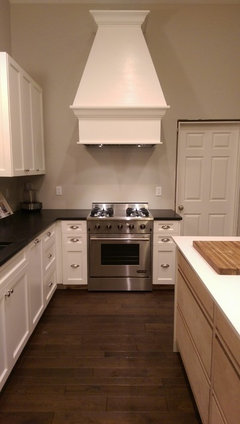
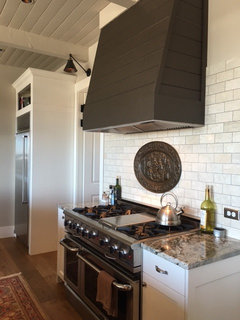



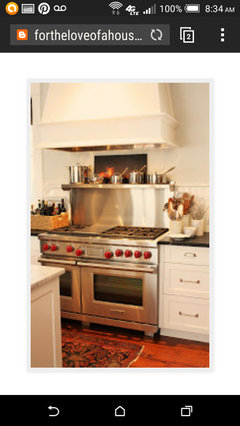

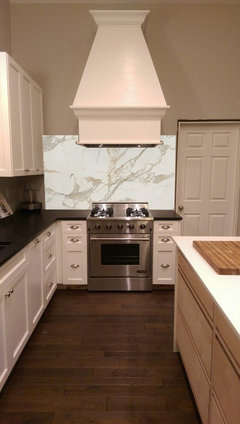


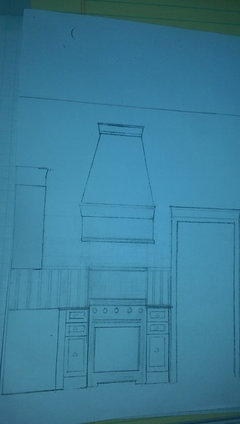
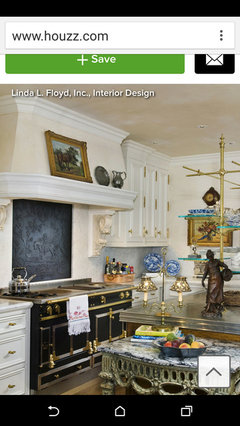
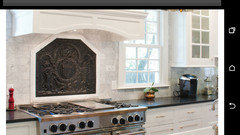
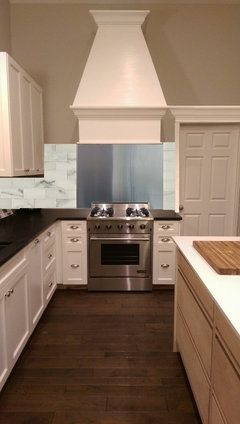

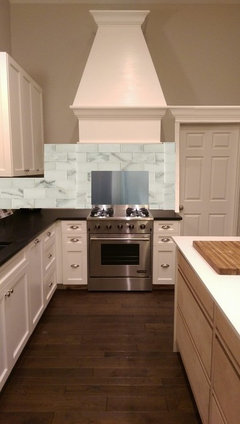




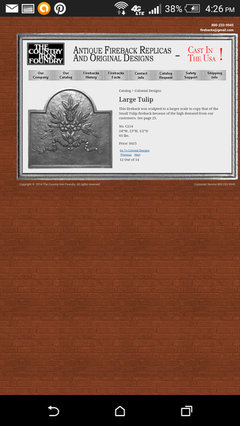




lisa_a