My final plans; posting for sail_away
cpartist
8 years ago
last modified: 8 years ago
Featured Answer
Sort by:Oldest
Comments (23)
cpartist
8 years agoRelated Professionals
Westminster Architects & Building Designers · Yeadon Architects & Building Designers · Woodland Design-Build Firms · Cypress Home Builders · Lake Worth Home Builders · Seymour Home Builders · Avon Lake General Contractors · Casas Adobes General Contractors · Cumberland General Contractors · Grand Junction General Contractors · Greenville General Contractors · Groveton General Contractors · South Windsor General Contractors · Villa Park General Contractors · Waxahachie General Contractorscpartist
8 years agolast modified: 8 years agocpartist
8 years agocpartist
8 years agocpartist
8 years agocpartist
8 years agolast modified: 8 years agocpartist
8 years agocpartist
8 years agocpartist
8 years agocpartist
8 years agocpartist
8 years agocpartist
8 years ago
Related Stories
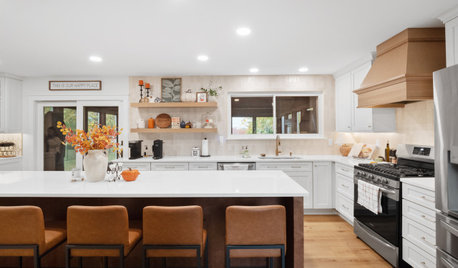
HOLIDAYSYour Post-Thanksgiving Game Plan
Once you’ve recovered from the big day, take these steps to make welcoming the next round of holiday guests easier
Full Story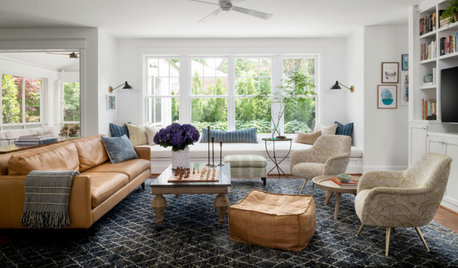
HOUSEKEEPING7-Day Plan: Get a Spotless, Beautifully Organized Living Room
A task a day sends messes away. Take a week to get your living room in shape
Full Story
LIFEHouzz Call: What's Your New Year's Resolution for the House?
Whether you've resolved to finally finish a remodeling project or not stress about your home's imperfections, we'd like to hear your plan
Full Story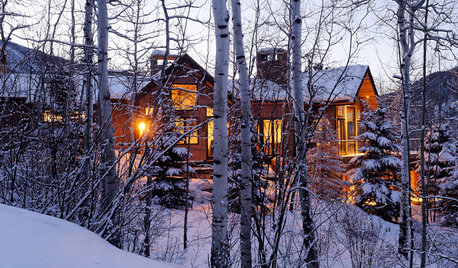
LIFEHouzz Call: Who'll Post the First Snow Photo of 2013?
If the weather's been flaky in your neck of the woods, please show us — and share how you stay warm at home
Full Story
HOUSEKEEPING7-Day Plan: Get a Spotless, Beautifully Organized Garage
Stop fearing that dirty dumping ground and start using it as the streamlined garage you’ve been wanting
Full Story
ORGANIZING7-Day Plan: Get a Spotless, Beautifully Organized Kitchen
Our weeklong plan will help you get your kitchen spick-and-span from top to bottom
Full Story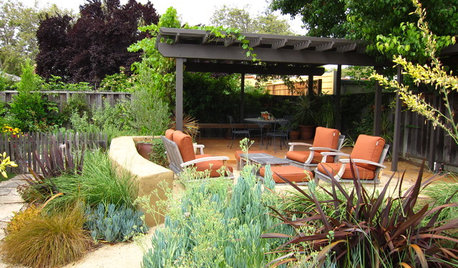
GARDENING GUIDESWhat Are Your Spring Gardening Plans?
Tearing out the lawn? Planting edibles? Starting from scratch? Tell us what you plan to change in your garden this year
Full Story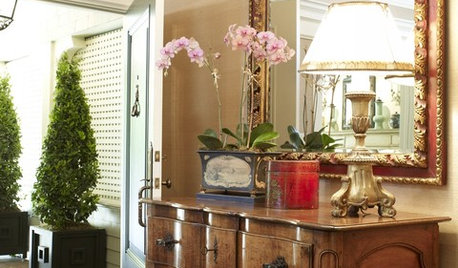
DECORATING GUIDESSail Through Special Occasions With a Ready, Gracious Home
Smile serenely in the face of impromptu parties, unexpected guests and last-minute gift giving with these ideas for preparing now
Full Story
LAUNDRY ROOMS7-Day Plan: Get a Spotless, Beautifully Organized Laundry Room
Get your laundry area in shape to make washday more pleasant and convenient
Full Story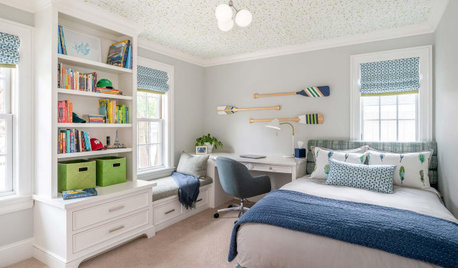
KIDS’ SPACES7-Day Plan: Get a Spotless, Beautifully Organized Kids’ Room
Turn chaos into calm one step at a time in children’s rooms
Full StoryMore Discussions






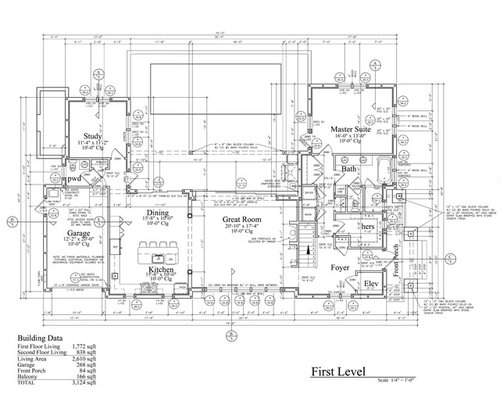
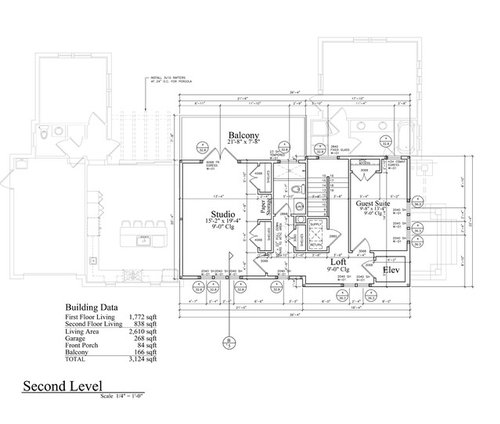
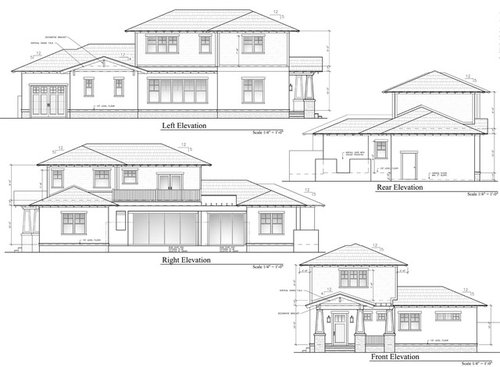
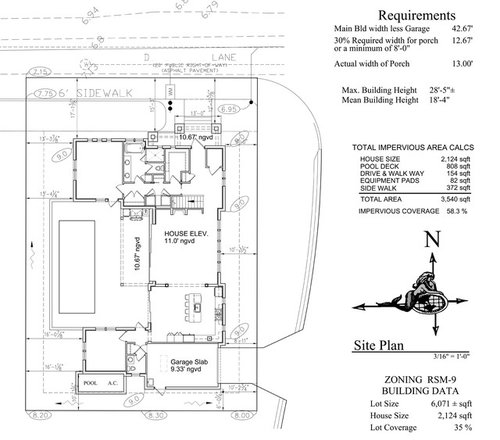
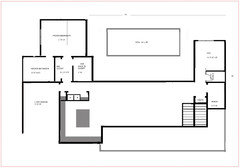


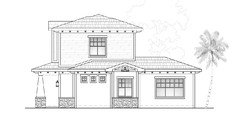




just_janni