Master bathroom design can it be better (xposted)
sabrinatx
8 years ago
Featured Answer
Sort by:Oldest
Comments (20)
User
8 years agoAnnKH
8 years agoRelated Professionals
Arvada Architects & Building Designers · Bell Design-Build Firms · Clearfield Home Builders · Riverton Home Builders · Athens General Contractors · Columbus General Contractors · Dallas General Contractors · Duncanville General Contractors · Hillsboro General Contractors · Jefferson Valley-Yorktown General Contractors · La Marque General Contractors · Miami Gardens General Contractors · Mountain View General Contractors · Mountlake Terrace General Contractors · Norfolk General Contractorssabrinatx
8 years agoarialvetica
8 years agojust_janni
8 years agoarialvetica
8 years agolast modified: 8 years agosabrinatx
8 years agoMark Bischak, Architect
8 years agosabrinatx
8 years agoRNmomof2 zone 5
8 years agocpartist
8 years agolast modified: 8 years agoUser
8 years agolast modified: 8 years agomrspete
8 years agosabrinatx
8 years agoMark Bischak, Architect
8 years agoUser
8 years agocpartist
8 years agomrspete
8 years agoartemis_ma
8 years agolast modified: 8 years ago
Related Stories

BATHROOM DESIGN12 Designer Tips to Make a Small Bathroom Better
Ensure your small bathroom is comfortable, not cramped, by using every inch wisely
Full Story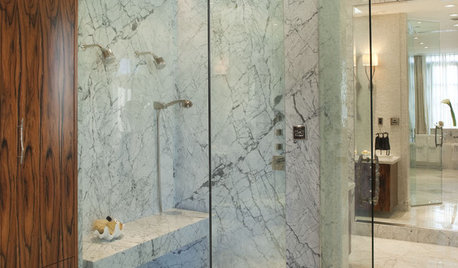
BATHROOM DESIGN8 Ways to Design a Better Shower
See the ingredients of a perfect shower, from the rainshower head and bench to the nook for shampoo and soap
Full Story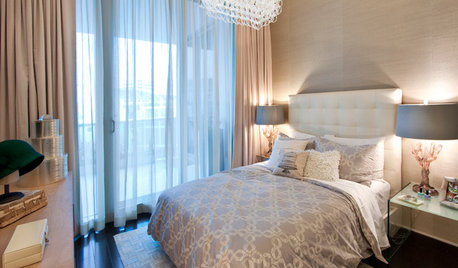
BEDROOMSDesigner Tips for Creating a Better Bedroom
In the dark about bedside lamps? Waffling over pillows at the store? Try these ideas for a more comfortable bedroom
Full Story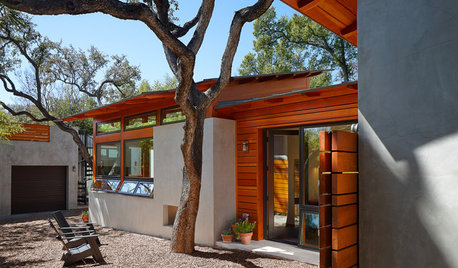
HOUZZ TOURSHouzz Tour: A Design for Better Outdoor Living in Texas
Extensive remodeling allows a family to live large in less space
Full Story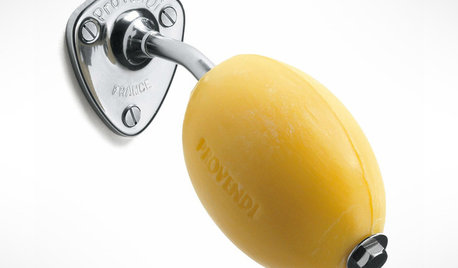
BATHROOM VANITIESBetter Places to Stash That Soap
Banish gloppy bars and flimsy pumps, and the only things you’ll need to clean are your hands
Full Story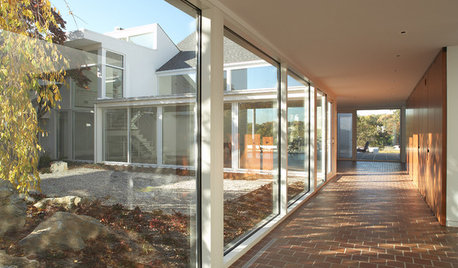
GREAT HOME PROJECTSUpdate Your Windows for Good Looks, Efficiency and a Better View
Great home project: Replace your windows for enhanced style and function. Learn the types, materials and relative costs here
Full Story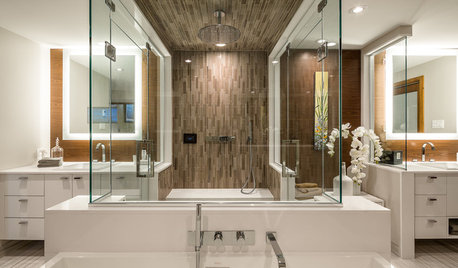
BATHROOM MAKEOVERSWasted Space Put to Better Use in a Large Contemporary Bath
Bad remodels had managed to leave this couple cramped in an expansive bath. A redesign gave the room a luxe hotel feel
Full Story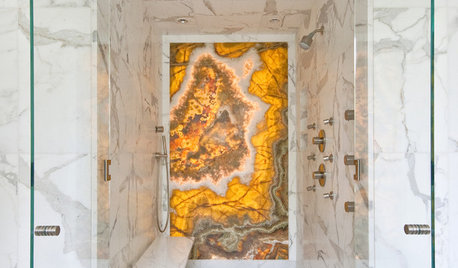
BATHROOM DESIGNHow to Build a Better Shower Curb
Work with your contractors and installers to ensure a safe, stylish curb that keeps the water where it belongs
Full Story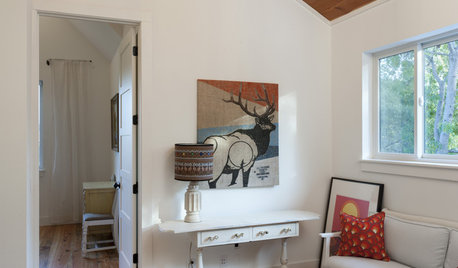
MOST POPULARThree Magic Words for a Clean Home and a Better Life
Not a natural tidying and organizing whiz? Take hope in one short phrase that can change your life forever
Full Story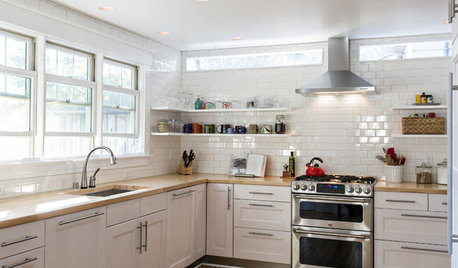
KITCHEN DESIGNBetter Circulation for a Family Kitchen and Bathroom
An architect’s smart design moves helped rearrange this Louisville kitchen to create a more sensible workflow
Full Story








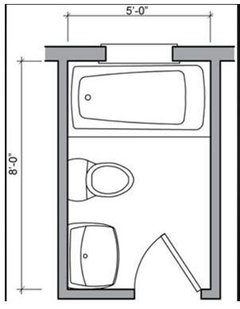



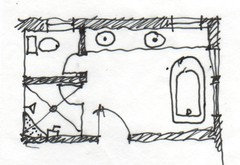


cpartist