Help! Is my new Neolith countertops cut and installed wrong? See pic.
maxima9
8 years ago
last modified: 8 years ago
Featured Answer
Sort by:Oldest
Comments (19)
desertsteph
8 years agomaxima9
8 years agoRelated Professionals
South Farmingdale Kitchen & Bathroom Designers · Holden Kitchen & Bathroom Remodelers · Blasdell Kitchen & Bathroom Remodelers · Centerville Kitchen & Bathroom Remodelers · Idaho Falls Kitchen & Bathroom Remodelers · Kuna Kitchen & Bathroom Remodelers · Lincoln Kitchen & Bathroom Remodelers · Warren Kitchen & Bathroom Remodelers · Newcastle Cabinets & Cabinetry · Potomac Cabinets & Cabinetry · Watauga Cabinets & Cabinetry · Bellwood Cabinets & Cabinetry · Mill Valley Tile and Stone Contractors · Mililani Town Design-Build Firms · Suamico Design-Build FirmsNothing Left to Say
8 years agomaxima9
8 years agosilken1
8 years agospeaktodeek
8 years agolast modified: 8 years agojust_janni
8 years agoAvatarWalt
8 years agomaxima9
8 years agojust_janni
8 years agomaxima9
8 years agomaxima9
8 years agoMags438
8 years agoJoseph Corlett, LLC
8 years agolast modified: 8 years agoSCOLARI MARBLE & GRANITE INC
6 years agomaxima9
6 years agoLuis E Andrea
2 years agoJoseph Corlett, LLC
2 years ago
Related Stories

KITCHEN COUNTERTOPSWalk Through a Granite Countertop Installation — Showroom to Finish
Learn exactly what to expect during a granite installation and how to maximize your investment
Full Story
CONTRACTOR TIPSContractor Tips: Countertop Installation from Start to Finish
From counter templates to ongoing care, a professional contractor shares what you need to know
Full Story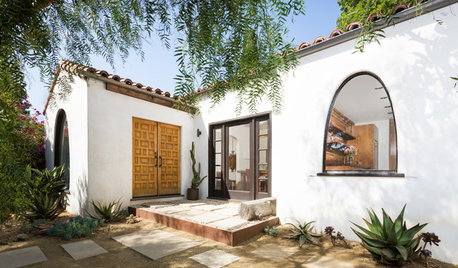
BEFORE AND AFTERSHouzz TV: See Recycled Walls and Cool Cassette Art in a Woodsy DIY Home
Walnut countertops join hardwood floors and pieces made from leftover framing in a bright Spanish colonial
Full Story
KITCHEN DESIGNDesign Dilemma: My Kitchen Needs Help!
See how you can update a kitchen with new countertops, light fixtures, paint and hardware
Full Story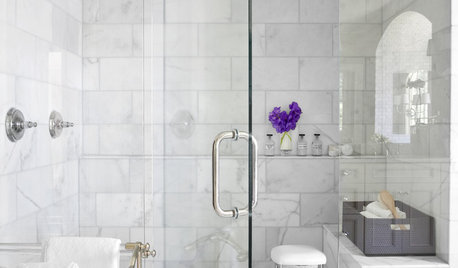
REMODELING GUIDESWhy Marble Might Be Wrong for Your Bathroom
You love its beauty and instant high-quality appeal, but bathroom marble has its drawbacks. Here's what to know before you buy
Full Story
KITCHEN DESIGNHow to Choose the Best Sink Type for Your Kitchen
Drop-in, undermount, integral or apron-front — a design pro lays out your sink options
Full Story
LIFEYou Said It: ‘The Wrong Sink Can Make You Hate Your Kitchen’
Design advice, inspiration and observations that struck a chord this week
Full Story
KITCHEN BACKSPLASHESHow to Install a Tile Backsplash
If you've got a steady hand, a few easy-to-find supplies and patience, you can install a tile backsplash in a kitchen or bathroom
Full Story
BATHROOM DESIGNShould You Install a Urinal at Home?
Wall-mounted pit stops are handy in more than just man caves — and they can look better than you might think
Full Story
GREAT HOME PROJECTSHow to Install Energy-Efficient Windows
Learn what Energy Star ratings mean, what special license your contractor should have, whether permits are required and more
Full Story





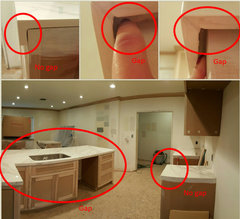

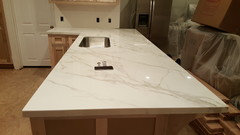
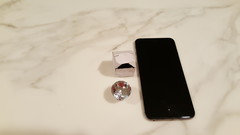


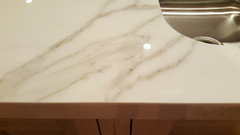
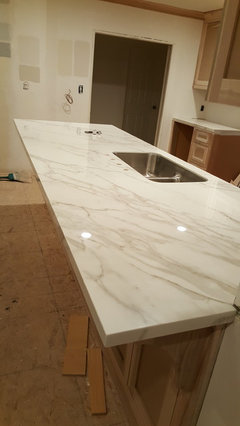

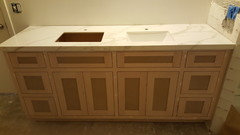



TheSize