Don't know where to put any furniture! Awkward space!
cheeks9998
8 years ago
last modified: 8 years ago
Featured Answer
Sort by:Oldest
Comments (9)
cheeks9998
8 years agolast modified: 8 years agoRelated Professionals
Ridgefield Park Interior Designers & Decorators · Clayton Architects & Building Designers · White Oak Architects & Building Designers · Gainesville Kitchen & Bathroom Designers · Racine Furniture & Accessories · Rockville Furniture & Accessories · Portage Furniture & Accessories · Ives Estates Furniture & Accessories · The Crossings General Contractors · Bell General Contractors · Davidson General Contractors · Overlea General Contractors · Port Huron General Contractors · Solon General Contractors · Westminster General Contractorscheeks9998
8 years agocheeks9998
8 years agocheeks9998
8 years agohavingfun
8 years ago
Related Stories

MORE ROOMSWhere to Put the TV When the Wall Won't Work
See the 3 Things You'll Need to Float Your TV Away From the Wall
Full Story
SMALL SPACESDownsizing Help: Where to Put Your Overnight Guests
Lack of space needn’t mean lack of visitors, thanks to sleep sofas, trundle beds and imaginative sleeping options
Full Story
THE HARDWORKING HOMEWhere to Put the Laundry Room
The Hardworking Home: We weigh the pros and cons of washing your clothes in the basement, kitchen, bathroom and more
Full Story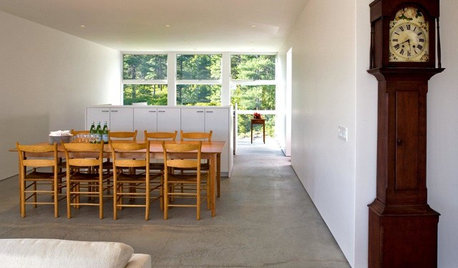
FURNITUREMust-Know Furniture: The Grandfather Clock
This timeless classic is great for an entryway, an awkward corner, a bedroom and more. Learn how to make it work
Full Story
HOME TECHDesign Dilemma: Where to Put the Flat-Screen TV?
TV Placement: How to Get the Focus Off Your Technology and Back On Design
Full Story
BATHROOM DESIGNBath Remodeling: So, Where to Put the Toilet?
There's a lot to consider: paneling, baseboards, shower door. Before you install the toilet, get situated with these tips
Full Story
DECORATING GUIDESHow to Work With Awkward Windows
Use smart furniture placement and window coverings to balance that problem pane, and no one will be the wiser
Full Story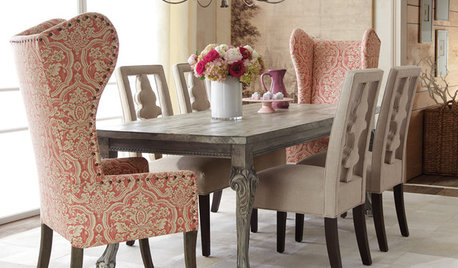
FURNITUREMust-Know Furniture: The Wingback Chair
This piece has had a prominent place in homes since the 17th century — and not just in formal living spaces
Full Story
DECORATING GUIDESDesign Dilemma: Where to Put the Media Center?
Help a Houzz User Find the Right Place for Watching TV
Full Story
MORE ROOMSTech in Design: Where to Put Your Flat-Screen TV
Popcorn, please: Enjoy all the new shows with a TV in the best place for viewing
Full StorySponsored
Industry Leading Interior Designers & Decorators in Franklin County
More Discussions






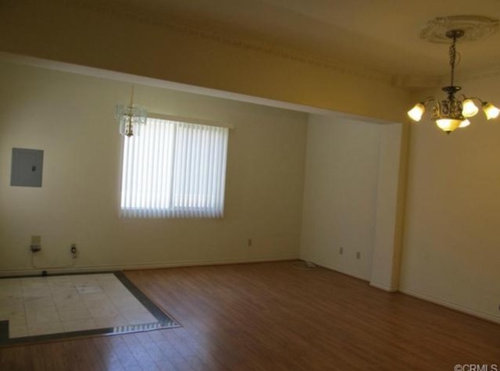
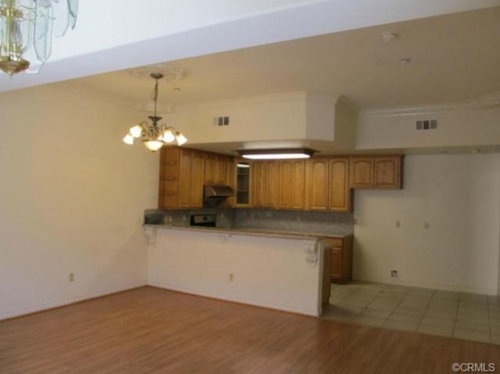
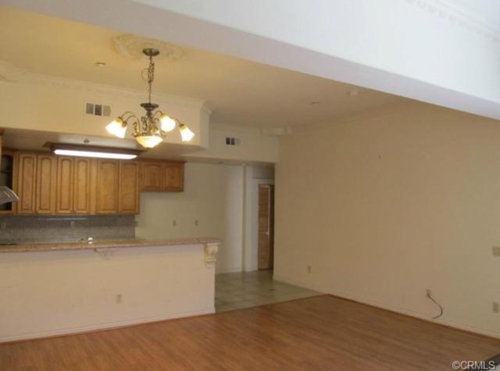
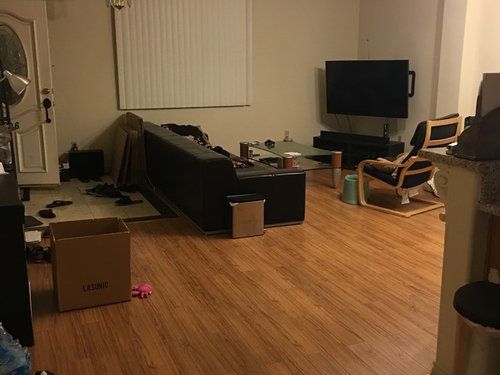
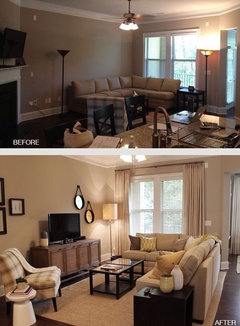
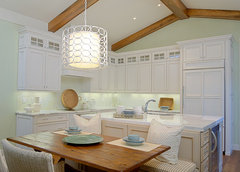
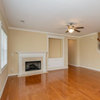

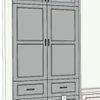
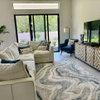
havingfun