Master Bathroom Addition Floor Plan
I am building a 30' x 14' addition with a basement off the west side of my house, adjoining
my current master bedroom and foyer. I need help coming up with a functional layout. My
must haves are:
Master Bathroom with
4'x'6' double shower
Two person tub (would like a window over it)
Double vanity
Walk in closet (5' x 7'?)
Toilet
Small closet to hold 2'x3'ish furnace and on demand water heater
Bedroom/Office with small closet.
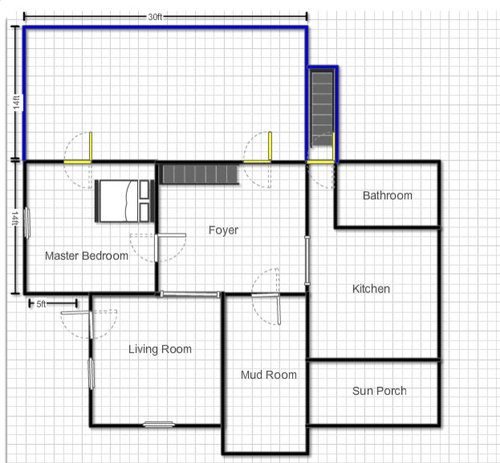
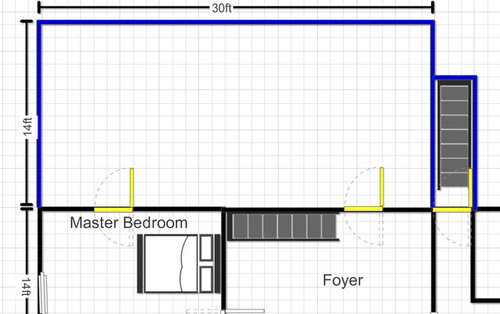
Here
is the basic "shell" and how it would attach to the current house. The
blue walls are the planned addition. The yellow doors are where windows
are now.
Here is another picture with the quick layout I came up with? Advice?
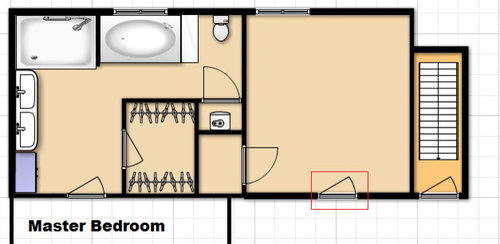
Please help me design my dream master bathroom!
Comments (41)
cpartist
8 years agoA couple of questions.
Do you want separate entries to the master closet and bath?
Do you also want a way out of the master closet/bath into the foyer?
Where is the entry to the house now and where will it be once you build the addition?
It seems to me that the scale of some of the elements are off. You have a huge foyer, and a mudroom separating your kitchen from your living room. Does that work for you?
How does this all relate to your land?
I'm asking all this because while I can see the need for a master suite with a WIC and master bath, I'm wondering if you need to add so much square footage or if you could possibly rearrange some of your interior square footage AND add on.
ladygibbs thanked cpartistladygibbs
Original Author8 years agolast modified: 8 years agoI would like the closet door located within the master bathroom. The bedroom is already a tight fit, and would like to avoid adding another door if possible.
I want the bathroom to only open into the bedroom. I'm thinking private retreat. lol.
The main entry into the house is in the mud room. I didn't draw that door.
The layout is crazy! It's an over 100 year old house, and everything is so separate. I hate it. The foyer is the biggest room, and is basically wasted space because of so many doors, and the stairs. I currently use it as an office, but I think it actually used to be a dining room.
We have already remodeled the rest of the house, and redoing/moving any rooms is not an option at this point. Certain logistics made moving rooms hard. The mudroom is concrete floor, and is lower than the rest of the house. The living room, bedroom, and foyer all have the original hardwood flooring. Which we are keeping. The right side of the house is a "newer" addition, and is a step up from the rest of the house.
Eventually we may tear out the sunroom, and other bathroom (again, lol) and redo that side of the house into a new kitchen/dining room.
A big reason we are wanting to do such a large addition is for the basement. My husband is terrified of tornados and we currently have no storm shelter. We also love to entertain, but our house is compartmentalized and not at all good for parties. The thought is that the basement would be finished as one large open space and be used mainly for entertaining. We are envisioning couches, tv, game tables, etc.Land is not an issue. We are on 5 acres, and have plenty of room to expand. No neighbors on any side.
Related Professionals
Doctor Phillips Architects & Building Designers · San Angelo Architects & Building Designers · Lincolnia Home Builders · Beavercreek Home Builders · Fresno Home Builders · Rossmoor Home Builders · Westmont Home Builders · Browns Mills General Contractors · Elgin General Contractors · Jacksonville General Contractors · Montclair General Contractors · Natchitoches General Contractors · New River General Contractors · San Bruno General Contractors · Waianae General Contractorsladygibbs
Original Author8 years agoAs a side note, when we remodeled we ALMOST switched the living room and bedroom, and opened up the wall between into the foyer. To make one large living space which would be attached to the kitchen. But the driveway is on the living room side, and we have a lot of guests. Also our bedroom view is beautiful. We preferred the privacy and scenery over the extra space.
chicagoans
8 years agolast modified: 8 years agoCan the utility closet with the furnace and water heater go in the basement below the new master bath? Also, bear in mind that hanging clothes take up 2' of horizontal space, so a 5' x 7' closet will give you one wall for hanging clothes with a 3' walking aisle. The opposite wall could have some hooks and very shallow shelves, but not a parallel rod for hanging clothes.
ETA: When you're doing all this work it's worth moving the existing doors to make your master bedroom layout more usable. Doors in the middle of the walls limit your furniture placement.
ladygibbs
Original Author8 years agoUnfortunately I have a brand new down flow furnace, so it has to remain on the main floor. I had planned on putting an up flow in the basement, but my furnace went out this winter, and I had to buy one that would work with my current under the floor ducts. :( Upstairs is separate.
I wrote the closet dimensions wrong. I actually meant a 7' x 5' closet. So wide enough for parallel rods and a 3' aisle, 5' deep.
You are right about the doors. They are absolutely movable. That is just where the current headers are now.
keywest230
8 years agolast modified: 8 years agoConfirming some things:
(1) Your master bedroom window faces South and you love that view, correct? Therefore we might want to try the tub (with window above) along that same wall to take advantage of that same view.
(2) From your previous post, you mentioned being willing to consider moving the master bedroom into the new addition, as long as you still got an office, meaning either the office or the bathroom would go where the bedroom is now. Are you still willing to consider that?
(3) Dimensions of Addition: is the addition going to be 14' wide between finished walls? Or does that 14' include the exterior wall, meaning you have less than 14' of interior space? (same with the 30' dimension?)
(4) Would love to have: the interior dimensions of the current master bedroom. And if the door from the bedroom to the addition remains where the window currently is, what is the dimension from the wall to the opening, the width of the opening (doorway), and the dimension from the other side of the opening to the wall in the bedroom that the head of the bed is against.
Thanks.
ladygibbs
Original Author8 years agolast modified: 8 years ago1. My two bedroom windows currently face South and West. West is the good view, and the one I would prefer over the tub. With the addition I will be losing my West bedroom window, but I am okay with that. Looking at the pictures I posted West is ^
2. I am willing to consider it. The only hold up being I will lose my beautiful original hardwood floors.
3. That is exterior dimensions.
4. Bedroom interior is right around 13.5' x 13.5'. Current window opening is right at 4' from the wall. Opening size is small right now, less than 2'. So they are going to have to expand it anyway.
Thanks for your time!
keywest230
8 years agoI was hoping someone else would beat me to this.
My design requirements: (you might not have these same requirements)
- master bedroom must have ginormous West-facing windows to take advantage of the view
- master tub also under windows facing the view
- must have a toilet (water) closet
- master bedroom must accomodate a king size bed
- must have double vanity
- must have ample closet space
I found the 14' dimension of the new addition to be an odd size to work with. Would have liked it to be 2' more or 2' less. I'm not in love with the hallway-closet, and it's probably too tight, but it's the only way I could fit everything in that met my list of requirements above.

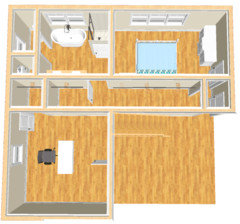

ladygibbs
Original Author8 years agolast modified: 8 years agoWow thanks!
I really like the design, it certainly gives me some ideas. I had not considered moving the bedroom to give myself a better west view! But now you got me imagining bay windows and a bench seat. lol.
The 14' is the max size we could go without hitting the septic tank basically. Also the builder thought it would look better with the exterior of the house, since all our existing rooms are 14' width.
The only thing I don't like is the hall closet. But I bet I could do some rearranging by possibly moving one or two of the closets back into the current bedroom. Making the office space a little smaller. (It may also have a be a short term nursery in the future.)
What is the smallest you would want to go with a room that my be re-purposed as a nursery, office, or a guest room?
Also, what program do you guys recommend to create the floor plan. I've used several and have not found one I like.keywest230
8 years agoGood feedback. Made some changes:
- got rid of the hall closet to make master bedroom larger
- moved office wall approx 2-3' to put a large closet between office and master bathroom
- added a door from office to the master closet (useful to get into master suite whether office or nursery)
- added a window to the large closet
Click on the pictures to see larger versions of them:
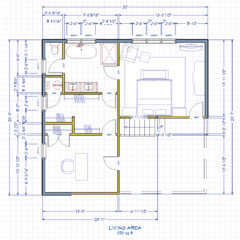

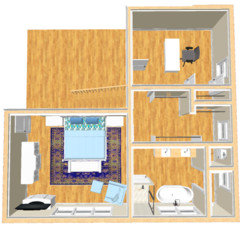
ladygibbs
Original Author8 years agolast modified: 8 years ago
Here is a new layout idea. I have a beautiful giant wardrobe, and wouldn't even need a closet in the office/bedroom at this time. (I could add it later for resell value if needed)
I would probably put some sort of linen closet or shelving on the wall
in front of the toilet. The wall dividing the tub and toilet I would like
built in shelving. I don't like a door on the toilet closet.The desk in the foyer is where my current desk is now. I really like it's location, so I'd like to keep the bedroom door there to leave room for the desk to fit along the wall if possible. In the event that my new office has to become a guest or baby room in a couple years.
This new configuration actually gives me a larger bedroom than I have now. I really like it! Thoughts?
ladygibbs
Original Author8 years agolast modified: 8 years agoOh I posted before I seen your new layout. It's getting closer to ideal. Thank you for all the time you are taking.
I actually don't think I need that large of a closet. I'm a simple gal, who learned to live without a closet of any sort for over 3 years. lol. I wouldn't even have enough clothes to fill that!I would prefer a more spacious bathroom over a big closet. I'm dreaming of a 4' x 6' shower, and a 42" wide bathtub.
I think the furnace closet needs to be a little larger. The furnace its self is approx 2' x 3'. The door needs to be at the end of the 3' length, as per HVAC instructions.
While the door from the closet into the office or nursery would be a good idea, I'm not positive the room won't be used as a guest room eventually. So I would prefer them to be completely separate I think.
keywest230
8 years agoladygibbs: I like your ideas. I sense you're really trying to avoid structural work on the existing exterior wall, and that's fine. Some of the things you don't seem to care about might not be ideal for future resale value, but you're doing this addition for you and that's fine too. A couple more thoughts:
If you're not planning to enclose the toilet in it's own water closet, then you might try swapping the toilet and shower locations. Might result in a more open feel.
Make sure the items in the mechanical closet don't make noise, or that you're comfortable with whatever noise they do make. Personally, I'd be cautious about putting equipment like that immediately next to the room I sleep in. You might want to play around more with the best way to position the mech closet and the clothes closet, and even where you put the double vanity.
Other than that, I think you're really going to love your new master suite. Good luck!
ladygibbs
Original Author8 years agoIt's the hardwood floor that is making me try to avoid going into the old room. It would just kill me to rip it up. I'd also rather put my money into finishes instead of changing load bearing walls.
You're right that a bigger closet, etc would be better for resale. But this will hopefully be our long term home. I'd like to enjoy it how I like it, rather than worry about resale. I'm selfish. lol.
I am a little worried about the furnace making noise. It's in the mudroom right now, and I don't hear it, but it might be different when I'm trying to sleep next to it. Luckily it's not too loud. It's brand new. Perhaps sound proofing would help? My current bedroom has no sound proofing at all and I hate it. Another good reason to move the bedroom.
I appreciate your input. I think I'm sold on moving my bedroom to the new location. I'll have to keep playing around with the layout, and the mechanical room.
If anyone else has advice or input that would be great!keywest230
8 years agoOne more tweak:

And now I will stop to see if anyone else would like to chime in!
ladygibbs thanked keywest230ladygibbs
Original Author8 years agolast modified: 8 years agoI LOVE the last version. Namely the extra space for the linen closet and counter space.
The 2nd to last version I would be happy with as well.
Which layout would feel the most spacious? Or which do you like? Awesome job!
cpartist
8 years agoI like keywest's last version best. However, while I understand not wanting to eliminate load bearing walls, I'd steal a bit more space from the office to make the closet at least 5'6". 5' will work, but it might feel slightly tight. I'm thinking you could do it with a support beam coming to the floor so you wouldn't need a header.
One more thing? Do you prefer going through the bathroom to get to the closet or would you prefer having two doors? One for the closet and one for the bathroom?
ladygibbs
Original Author8 years agoFew more layouts roughly based off of keywest's wonderful ideas.
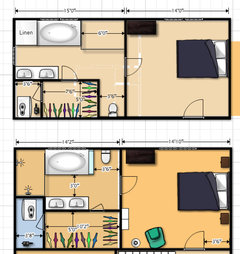
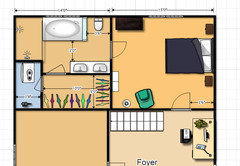
#1 like that there is room for linen, an extra window, and the full sized closet door. I don't like that the bedroom and the closet are smaller.
#2 is better. But there seems to be more wasted space in the mech room. I also don't like the smaller closet door. But it seems to give everything more room.
#3 Moving the closet door allows for a full door, larger closet, and bedroom, but no linen space.I think keywest's last layout is still the winner. Although I would have to sacrifice to a slightly smaller tub/shower.
keywest230
8 years agolast modified: 8 years agoSome thoughts:
1. I wouldn't plan on putting any large furniture pieces on the top (West) wall of the bedroom; you want lots of windows there to make this room feel large and spacious and to show off the view. I don't think you should sacrifice more/bigger windows in order to get more wall space to put furniture against.
2. I don't think it's contradictory to say that you could move the wall between the bathroom and the bedroom 1' more into the bedroom. Your bedroom will still be plenty large, and will feel more so with large windows, and that extra 12" in the bathroom and closet can be applied to the shower and/or tub. In your pics above, you've got a lot of wasted space between the foot of the bed and the bathroom.
3. Are you *sure* you want a 6' long shower? I'm putting 5' in mine, by 3' 6". Even with a bench or a second shower head, I think 6' might feel cavernous and cold.
4. Most bathroom doors open "into" the bathroom, not into the bedroom as you've drawn. If you agree, then you'll need to think about what you want that door to open against. (blocking the toilet is probably okay)
5. For the same reason, I drew a pocket-door going into your closet. I'm not a huge fan of pocket doors myself, but I'm putting them into my master closets. That's the one place that I think they almost always make sense, especially if you're likely to just leave it open most of the time.
6. I think the linen cabinet/shelves/niche is the least important design requirement. Your closet should be large enough where you could easily put that in the closet. Agree that it is nice to have in the bathroom itself, but you'll need to decide if you would rather have that vs. a second window on the side wall vs. something else.
7. I do like the 2nd window on the side wall. I think that would make this master bathroom seem even more bright and spacious. But I don't see that as a must-have, especially with the big window over the tub: I'd certainly be willing to trade that side window for something else I wanted more.
8. I think it's okay if your mechanical closet ends up larger than it needs to be. You'll find plenty of things that you don't mind storing in stackable bins in that mech room!
cpartist
8 years agoI have a 6' shower now and am switching in my new build to a 5' shower. It's plenty large enough and warmer.
Also, my tub now is 6' x 42". Great for 2 people, but how often will you both be bathing together. For one person it's too huge plus it takes forever to fill. I think it takes us 20 minutes or more to fill the tub. The tub in my new house will be 66" x 30" or at most 36".
Also in your versions you only have 3' walkways. You want a minimum of 42". 3' is too narrow.
ladygibbs
Original Author8 years agoGood idea on the furniture! I could steal a little more room out of the bedroom if I need to.
A lot of the reason we are wanting a master bathroom is for a 2 person tub and shower. We have a single shower/tub now.. But we shower together nearly daily due to work schedules and we both like our space. Probably the only time we would be bathing would be together, we don't use our single bath tub at all right now because it's too small. But when we go on vacations we always book a room with a double tub and will use it multiple times.
A 3' walk way isn't a deal breaker for me. Our current bathroom only has 30" in places and I've never had a problem with it.I wouldn't mind a pocket door, or even no door.
I've got a couple more plans, using a corner closet. Bottom one has door accidentally facing the wrong way, and for some reason the dimensions didn't show. But you can get the basics.
I think I'm getting a lot closer to my dream bathroom. You guys have been great, and got me thinking about things that would have never occurred to me.


ladygibbs
Original Author8 years agoLast picture for a while I promise. I think I have finally came up with something that includes a large closet, and an open floor plan. Is there anything you can see that might need some more tweaking?
The closet door will be a bit of a tight fit, but I have a pocket door that size to my current bathroom now, and it's not a huge issue. Especially with a closet, which like you said will probably remain open most of the time.
On the top wall of the closet I would probably put shelving rather than clothes to give me more aisle space.If I decide to go with a smaller tub, I will make the closet a little bigger. I plan on going to the store and sitting in some before I pick anything.
This gives me all my wants, and increases my bedroom size from my current by 6"
cpartist
8 years agoYour first plan might work if that closet is for only 1 person. It's very small for two adults. Plus, you say 36" room is fine for walking space, but what would happen if either of you ever needed crutches or a wheelchair, even temporarily. Plus, for resale, it might not help.
Plus in both layout 1 and 2, I know I don't want to open a bathroom door and be hit by the toilet first thing.
BTW: Our shower now is 36" x 72" and is plenty large enough for 2 people to be in comfortably. In fact it's a bit too large.
In your last iteration, realize that in the closet, you'll basically have two corners that are really useless so you'll be losing almost 48" of hanging space on those two corners. Honestly, that's not a very large closet for two people.
Frankly, I still think keywest's version is the most workable although in every version, I don't like that you're walking into the master bedroom and right into the bed.
scone911
8 years agoContact your local code officer to find out if you can have a furnace in a master suite. Usually, you can't put it in a bedroom if it's a gas furnace, because of carbon monoxide. Putting it in an adjacent closet might or might not be acceptable. If it's an electric furnace, which does not need to vent, you may be o.k. to put it anywhere, but you still want to check first.
ladygibbs
Original Author8 years agoOh course I would like bigger aisles, and a bigger closest. But you can't have everything when you're working with a limited space. My current bathroom door is only 24" so if I had a wheelchair I'd really be screwed. lol. I think the last floor plan gives plenty of floor space, and doesn't seem crowded at all.
Shower and tub size are still negotiable. Like I said I need to go to a store and do some measuring, and see exactly what I like. It's quite possible that we decrease the shower, at least a little bit. 4' x 6' is just what we have liked when we go on vacations, and have been able to try out different showers. (I'm the crazy lady who carries around a tape measure in her purse.) For everyday use a slightly thinner shower may be the way to go. Maybe 36" or 42" wide.
About the wasted closet space. I mentioned in my last post that I would probably do shallow shelving on the back wall. This is to prevent losing the hanging space in the corners, and also free up some floor space to maneuver. That still gives me 11.5 feet of hanging space, which is 3 times what I have now.
I was worried about having the furnace close to my bedroom. But it's a direct vent, and the HVAC guy assured me it will be fine. I do feel better if it's in a closet inside the closet, inside the bathroom. That should help keep it quieter as well.cpartist
8 years agolast modified: 8 years agoNow get the toilet out of the entry when you first come into the bathroom. Switch it with the sinks, meaning your sinks should be the first thing you see. Plus, when you use the toilet, the last thing you do, is use the sinks so having them closer to the door makes sense. Plus it will allow more space since a sink cabinet is normally 21" deep.
In fact you drew your toilet too narrow. A toilet normally sticks out 27-30" if memory serves me.
ladygibbs
Original Author8 years agoHere are the two designs I think we are leaning towards.
Pros: We get our giant shower and tub. Bigger bedroom. Wall in front of bed. Lots of storage. (black thick wall would be cabinets or built ins)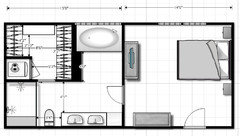
Cons: No extra window. Windows aren't centered. Toilet in open.

(Please note: I forgot to correctly size the toilet in this one.)
Pros: Extra window. Bigger closet. More hidden toilet. Centered windows.
Cons: Small walkway. Door opening directly to bed. Smaller tub and shower. Less storage.
I think I like #1 more because it looks more open/bigger. Husband likes #2, mostly because of the centered windows. (Every window in the house is centered.)User
8 years agoA gas fired furnace would have to be the direct-vent type with a sealed combustion chamber like a gas fireplace
However, I would not put a gas appliance of any kind, even a gas fireplace, anywhere near my own bedroom.
ladygibbs
Original Author8 years agoI like that plan a lot Keywest, except I would probably nix the window in the closet.
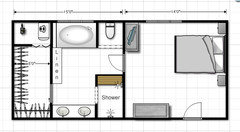
Another design we are throwing around. Pretty much checks all the boxes. Door location is not ideal but workable.
I really like how this one and yours above has everything open and allows for sunlight and a view no matter where you are in the bathroom. (Except on the toilet of course. lol)
This design has a large closet door, and equally centered windows which is great.
The toilet is right when you walk in, but I think by putting it in back in the alcove, and opening the door away from it like this, it wouldn't be too bad. Our current toilet is literately the first thing in our bathroom and it never bothered me or even occurred to me until you guys mentioned it on one of my plans. Not a deal breaker.

This is my dream bathroom. I love the marble, grey vanity, bench, and especially the pony wall between the vanity and shower.

What I'm imagining with built-ins above the tub, marble, and large windows.
Our furnace is direct vent, and we are really limited on where we can put it due to crawl space issues. Pretty much have to put in in the addition, as per HVAC guy. Putting it inside the closet inside the bathroom on the far side is our best option. CO2 detectors are a must.
cpartist
8 years agoKeywest's is much better.
With yours you need to walk around the door to use the most used appliance in the bathroom, the toilet. Plus you don't have enough clearance.
And if you flip the door to open the opposite way, you open the door and the first thing you see is the...toilet. So either way it doesn't work. Compare it to keywest's version where he "hid" the toilet in a more accessible space but it's not visible the minute you walk into the bathroom.
To get to your closet, you need to zig zag through the bathroom as opposed to keywest's version where it's a straight line to the closet.
ladygibbs
Original Author8 years agoI understand what you are saying about the door and the toilet. My thought was that you would probably be closing the door before would use the toilet anyway. If I move the door down just a little more there is about 2' 6" of clearance between the toilet and an opening door. . I wouldn't even mind opening the door into the bedroom, or making it a pocket door.
Keywest did have a version where the toilet was in the same spot. It's really a non issue to me, but I can see how it may affect resale value.
The closet is directly across from the shower. I could remove the linen closet and move the door up so it's across from the main door. But I think the closet will be mostly used after showering. Hmm something to think about. I'll have to keep working at it. I love all the feedback cpartist, thanks!
cpartist
8 years agolast modified: 8 years agoGlad to help. I do really like keywest's last version. You can easily take out the window in the closet. I did in mine when mine was against the outside wall. (I've since moved it to an interior wall.)
I find the simplest usually works the best. Meaning the straightest path from one room to another, and the straightest path between rooms and doors. The difference between your versions and keywest's versions is his are easily walkable. And if ever a walker is needed, it's still walkable.
Yours require jigs and jags for lack of a better term. LOL.
Additionally with yours you go to the bathroom, and then you have to walk to the back of the bathroom on the opposite side to use the sink to wash up. To me the sinks should be easily reachable since after the toilet we use the sink. Or we use the sink to wash our hands before eating, etc.
Notice in keywest's version, you use the toilet and then it's a straight line to where the sinks are, and finally out the door. A straight triangle. Whereas yours is crossing, and zigging around the shower.
ladygibbs
Original Author8 years agolast modified: 8 years agoJust by adding an extra foot to the the footprint everything fits much more smoothly. Sigh. Might have to see if we could make it happen.
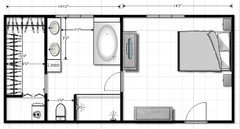
Here is slightly adjusting Keywest's latest design. I like it. I'm sad I wouldn't get the shower next to the sink with the awesome pony wall, and that the tub is not directly under a window. But this really is the best use of space. Nice big aisles, lots of light. I took down the counter from 72" to 66" to leave room for a linen cabinet.
2020gibran
6 years agoI've just read this wonderfully imaginative thread and now I'd love to see how it turned out. Any photos?lyfia
6 years ago2020glbran - this thread has some in progress pictures https://www.gardenweb.com/discussions/4453577/farmhouse-renovation?n=224
2020gibran
6 years agoThanks, Lyffia. Ladygibbs, I love it all! As much as you have poured into this, I am thrilled that you will soon see the results. And us too!

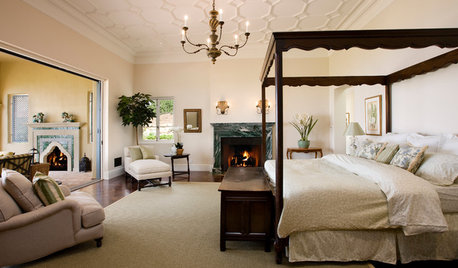




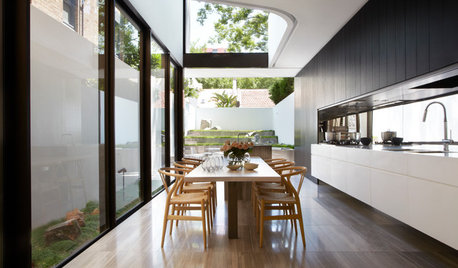


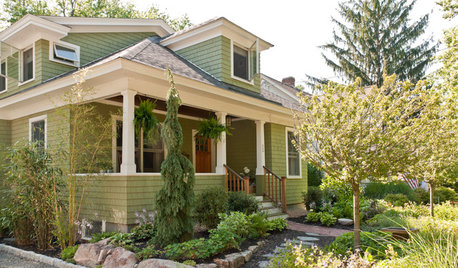






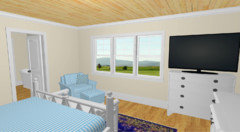
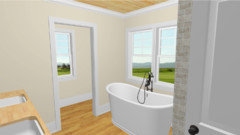


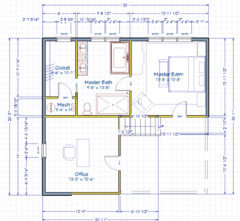


ladygibbsOriginal Author