Let's talk about laundry closets
mrspete
8 years ago
last modified: 8 years ago
Related Stories

DECORATING GUIDESExpert Talk: Designers Open Up About Closet Doors
Closet doors are often an afterthought, but these pros show how they can enrich a home's interior design
Full Story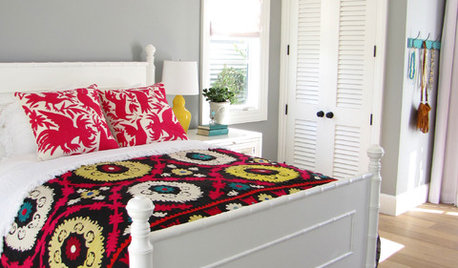
DOORSLouver Doors Let Storage Breathe
Closets, laundry rooms and bathrooms especially love the air boost, but louver doors look great in any room in the home
Full Story
FUN HOUZZHouzz Call: Tell Us About Your Dream House
Let your home fantasy loose — the sky's the limit, and we want to hear all about it
Full Story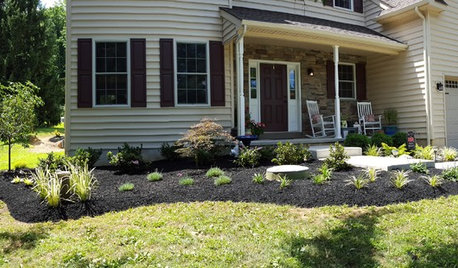
LIFEIf You Could Talk to Your House, What Would You Say?
‘Pull yourself together’ or ‘thank you for transforming my life’? Notes to homes around the country hit us where we live
Full Story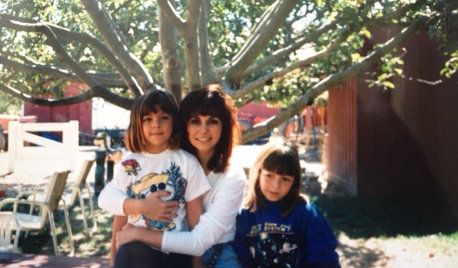
LIFEHouzz Call: What Has Mom Taught You About Making a Home?
Whether your mother taught you to cook and clean or how to order takeout and let messes be, we'd like to hear about it
Full Story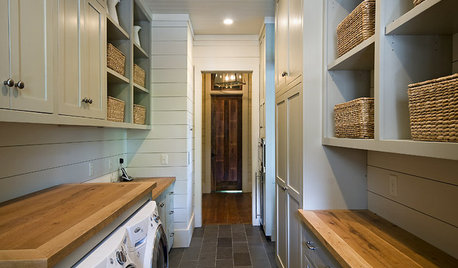
LIFE3 Ways to Get Unstuck — About Organizing, Decorating, Whatever
Break out of the do-nothing rut to accomplish your goals, whether at home or in other parts of your life
Full Story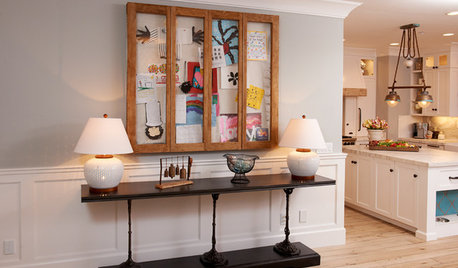
DECORATING GUIDESEdit Keepsakes With Confidence — What to Let Go and What to Keep
If mementos are weighing you down more than bringing you joy, here's how to lighten your load with no regrets
Full Story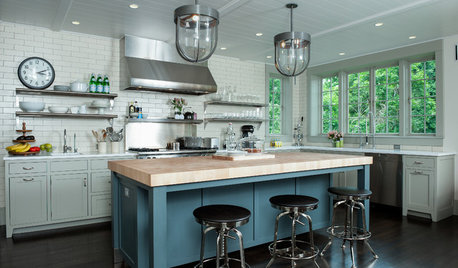
KITCHEN DESIGNExpert Talk: Design Lessons From 9 Stunning Kitchens
Architects share a behind-the-scenes look at the design decisions for some of their most interesting kitchen projects
Full Story
BASEMENTSDesign Workshop: Is It Time to Let Basements Become Extinct?
Costly and often unnecessary, basements may become obsolete — if they aren’t already. Here are responses to every reason to keep them around
Full Story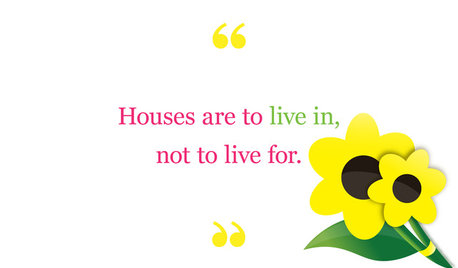
MOTHER’S DAYWhat We've Learned From Mom About Home
Share cherished memories as Houzzers recall the special traits, insights and habits of their mothers
Full StoryMore Discussions






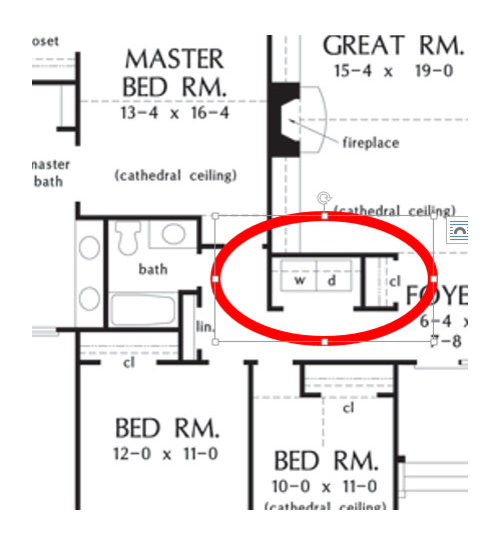
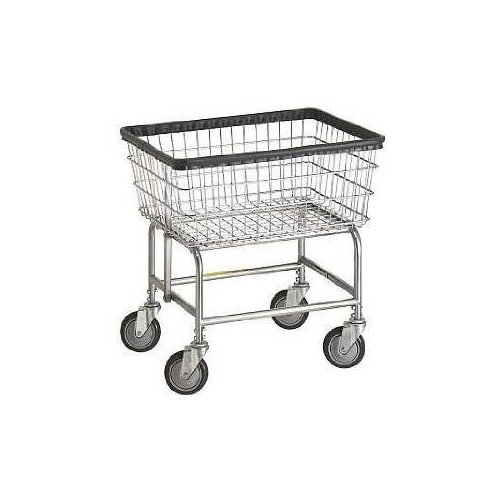
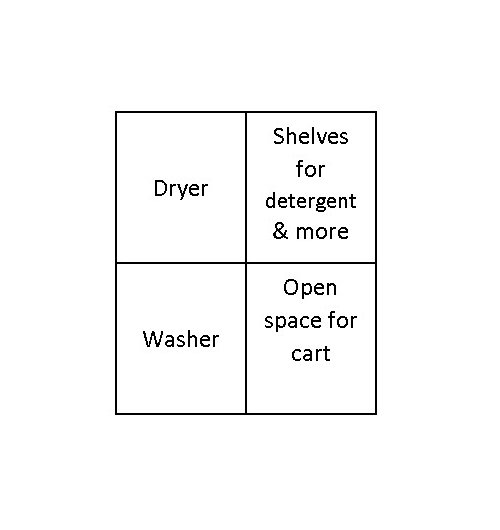
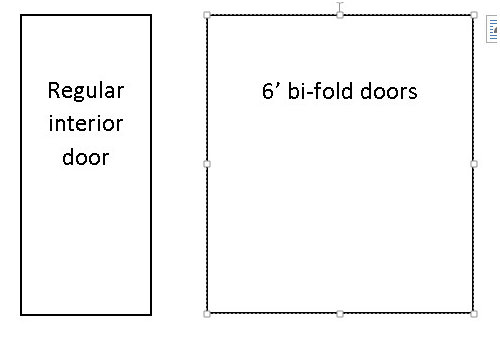
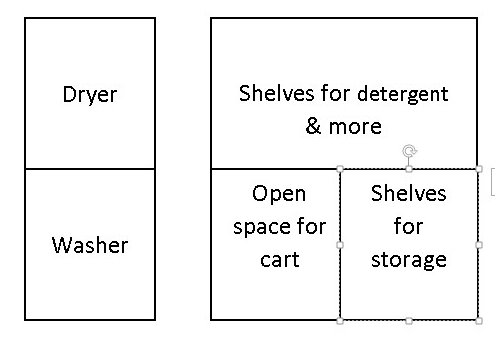
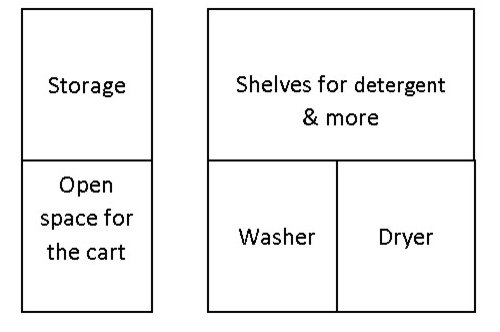




just_janni
mojomom
Related Professionals
Baltimore Architects & Building Designers · Martinsville Architects & Building Designers · Seattle Architects & Building Designers · Plum Design-Build Firms · Aliso Viejo Home Builders · West Carson Home Builders · Kingsburg Home Builders · DeSoto General Contractors · Lincoln General Contractors · Monroe General Contractors · North Smithfield General Contractors · Parkville General Contractors · Rolling Hills Estates General Contractors · Seguin General Contractors · Tamarac General Contractorscpartist
mushcreek
scone911
bpath
ILoveRed
mrspeteOriginal Author
cpartist
bpath
cpartist
mrspeteOriginal Author
cpartist
brandyleigh
mrspeteOriginal Author
cpartist
bpath
mrspeteOriginal Author
cpartist
kirkhall
mrspeteOriginal Author
cpartist
kirkhall
mrspeteOriginal Author
cpartist
kirkhall
homepro01
mrspeteOriginal Author
kirkhall
homepro01