Small 4 bedroom, too small??
kjswags
8 years ago
last modified: 8 years ago
Featured Answer
Sort by:Oldest
Comments (16)
User
8 years agolast modified: 8 years agoRelated Professionals
Arvada Architects & Building Designers · Five Corners Architects & Building Designers · Morganton Architects & Building Designers · Schiller Park Architects & Building Designers · Harrisburg Home Builders · Placentia Home Builders · Salem Home Builders · Sarasota Home Builders · Syracuse Home Builders · Westmont Home Builders · Wilmington Home Builders · Enumclaw General Contractors · Erie General Contractors · Jamestown General Contractors · Springboro General Contractorskjswags
8 years agokjswags
8 years agobpath
8 years agoUser
8 years agolast modified: 8 years agoVirgil Carter Fine Art
8 years agoUser
8 years agomrspete
8 years agoAnn Scott-Arnold
8 years agolast modified: 8 years agoUser
8 years agolast modified: 8 years agoILoveRed
8 years agoOaktown
8 years agolast modified: 8 years agokjswags
8 years ago
Related Stories
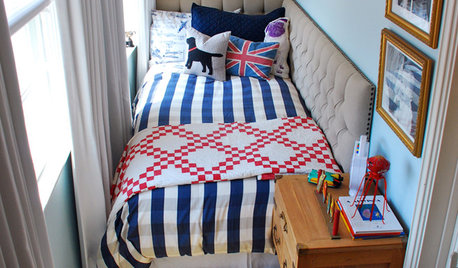
SMALL SPACESSmall Sleeping Nook, High Comfort
It's just big enough for a bed and a dresser, but this boy's 12-by-4 sleep space is comfy-cozy
Full Story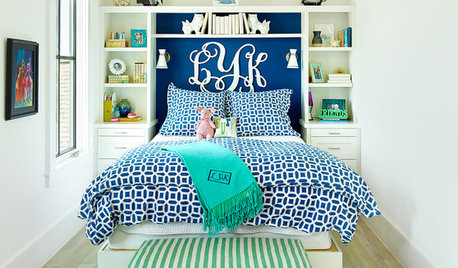
BEDROOMSHow to Decorate Your Small Bedroom
Dreaming your tiny bedroom had space for more than a bed? Or your guest room was more than a dumping ground? Then read on
Full Story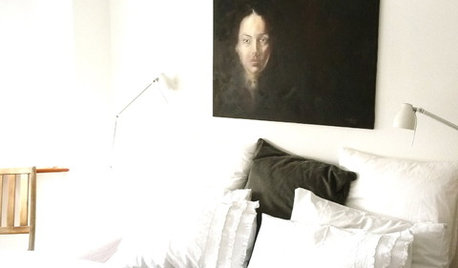
BEDROOMSBig Style for Small Bedrooms
Have a small bedroom? See how to mix and match colors and accessories for great warmth and interest
Full Story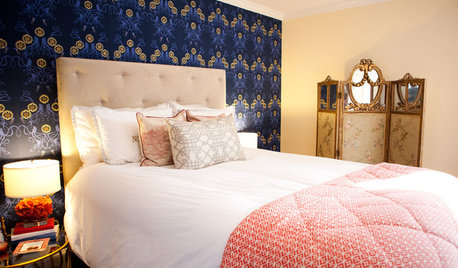
BEDROOMS10 Ways to Create a Dressing Area Large or Small
Consider these ideas for carving out space in a corner of your bedroom, bathroom or closet
Full Story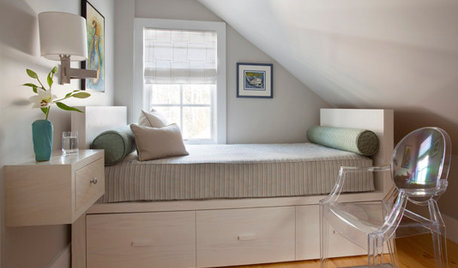
BEDROOMS7 Ways to Make a Small Bedroom Look Bigger and Work Better
Max out on comfort and function in a mini space with built-ins, wall mounts and decorating tricks that fool the eye
Full Story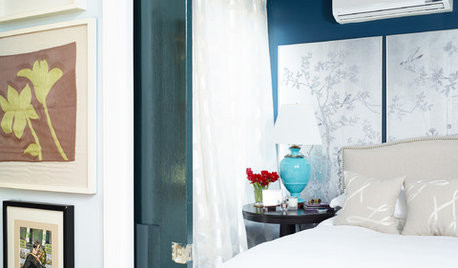
BEDROOMS11 Things You Didn’t Think You Could Fit Into a Small Bedroom
Clever designers have found ways to fit storage, murals and even chandeliers into these tight sleeping spaces
Full Story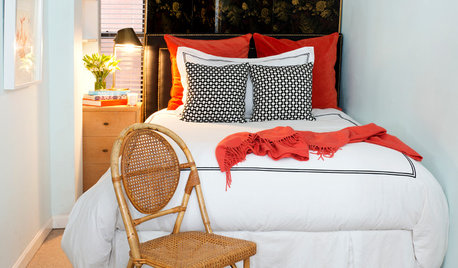
SMALL SPACES10 Tips to Make a Small Bedroom Look Great
Turn a compact space into a brilliant boudoir with these decorating, storage and layout techniques
Full Story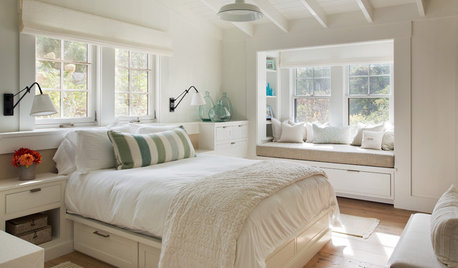
SMALL SPACES8 Practical Space Savers for Small Bedrooms
Hardworking furnishings, accessories and built-ins will keep your sanctuary tidy and calm
Full Story
Storage Help for Small Bedrooms: Beautiful Built-ins
Squeezed for space? Consider built-in cabinets, shelves and niches that hold all you need and look great too
Full StoryMore Discussions






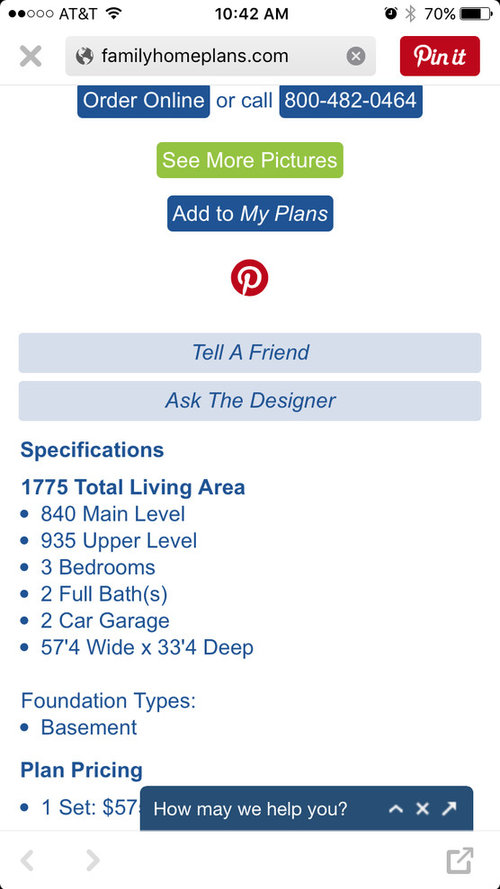
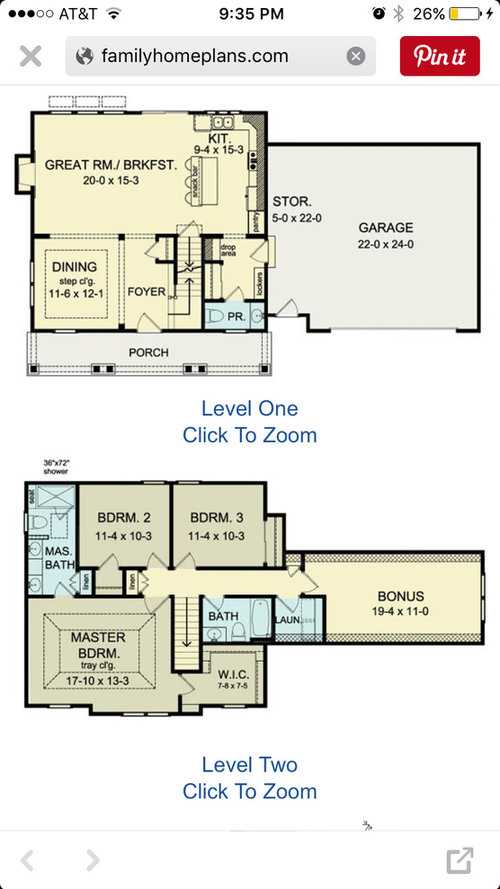

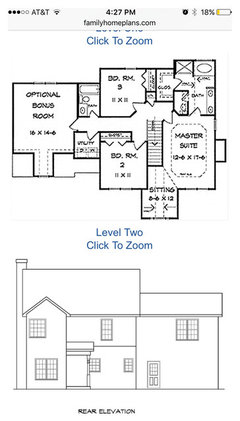
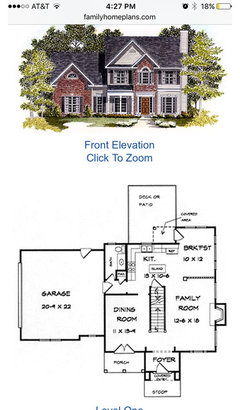
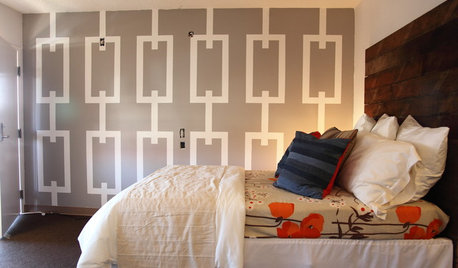


nini804