Ideas for best use of 6x3ft space?
Jubilante
8 years ago
Featured Answer
Sort by:Oldest
Comments (11)
Related Professionals
Newington Kitchen & Bathroom Designers · Artondale Kitchen & Bathroom Remodelers · Glen Allen Kitchen & Bathroom Remodelers · Weymouth Kitchen & Bathroom Remodelers · Ham Lake Cabinets & Cabinetry · Highland Village Cabinets & Cabinetry · White Oak Cabinets & Cabinetry · Ft Washington Custom Closet Designers · Dunedin Flooring Contractors · Federal Way Flooring Contractors · Fort Myers Flooring Contractors · Louisville Flooring Contractors · Thornton Flooring Contractors · West Chester Flooring Contractors · Yorba Linda Flooring ContractorsJubilante
8 years agopractigal
8 years agowildchild2x2
8 years agoJubilante
8 years agoJubilante
8 years agopractigal
8 years ago
Related Stories
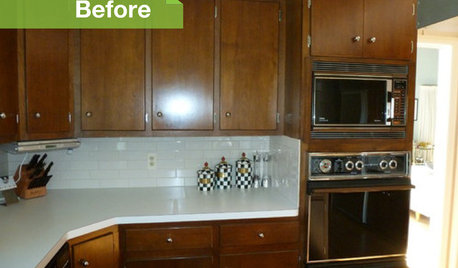
KITCHEN DESIGN3 Dark Kitchens, 6 Affordable Updates
Color advice: Three Houzzers get budget-friendly ideas to spruce up their kitchens with new paint, backsplashes and countertops
Full Story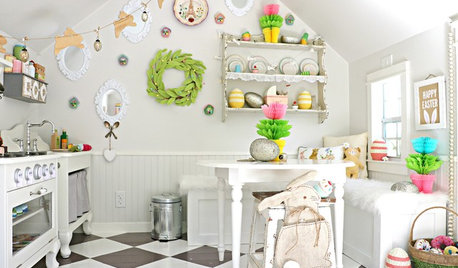
KIDS’ SPACESNew This Week: 3 Kids’ Spaces That Will Make You Smile
Graphic wallpaper, modern furniture and big imaginations create happy rooms for children of all ages
Full Story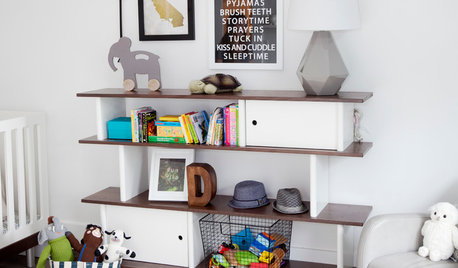
KIDS’ SPACES15 Tips for Small-Space Living With Baby
Keep your wee one's stuff under control and your nerves unfrazzled with these space-saving storage and baby-gear ideas
Full Story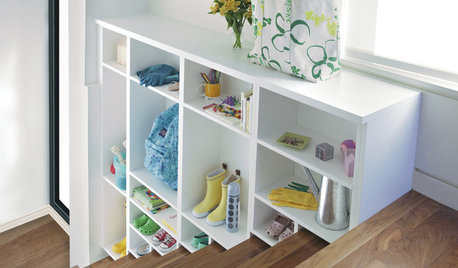
STORAGE10 Ways to Get More Storage Out of Your Space
Just when you think you can’t possibly fit all your stuff, these storage ideas come to the rescue
Full Story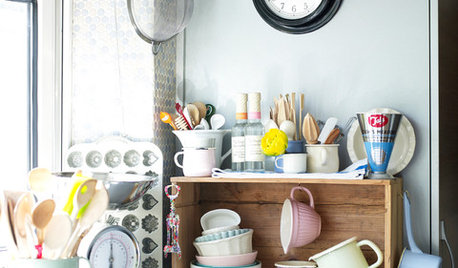
KITCHEN STORAGEKitchen Storage Hacks to Make Use of Every Space
Cupboards full? Try these kitchen ideas for working more valuable storage into your cooking space
Full Story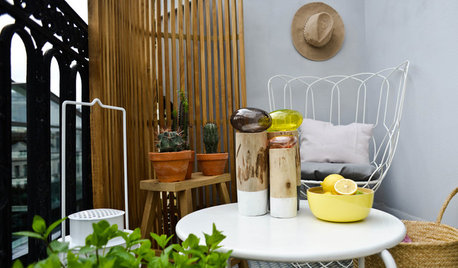
URBAN GARDENS9 Ideas for Styling a Pocket of Outdoor Space
Want to enjoy your outside space this summer without a long-term investment? Check out these nifty, flexible outdoor decorating ideas
Full Story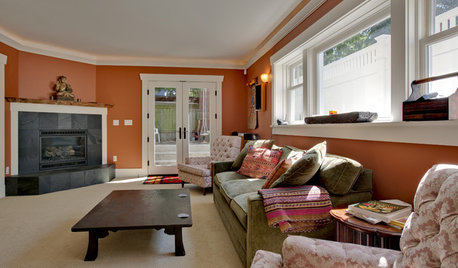
REMODELING GUIDESHow to Dig Down for Extra Living Space
No room for a ground-level addition? See if a finished basement is a good idea for you
Full Story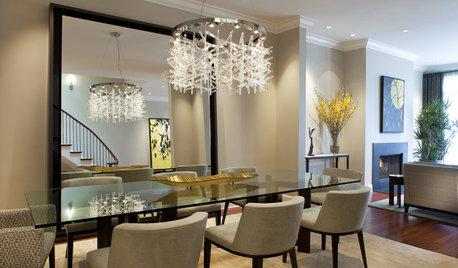
SMALL SPACESSmall-Space Secret: A Great Big Mirror
An oversized mirror makes a small room feel much larger. Get ideas from these 8 shining examples
Full Story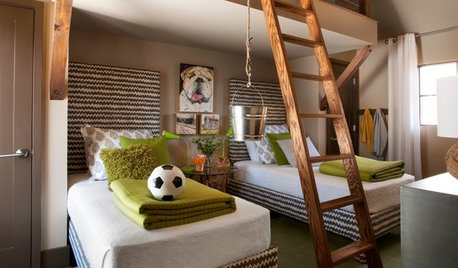
KIDS’ SPACESPhotos of 2013: The Most Popular Kids’ Spaces
Built-in bunk beds, cool colors and other smart design elements offer ideas for kids’ bedrooms, nurseries and playrooms everywhere
Full Story
HOME OFFICESLittle Room for a Desk? 7 Spaces Show How to Make It Work
If a 140-square-foot home has room for a desk, you probably do too. Get ideas from these smart space savers
Full Story





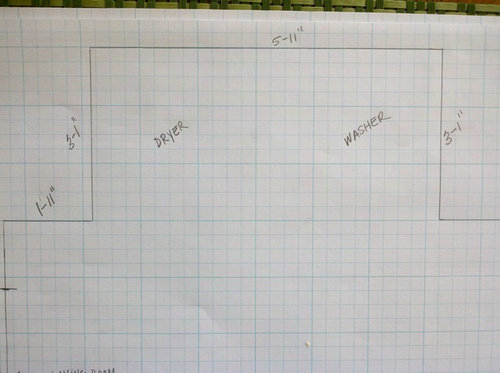


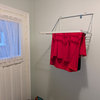
Alex Chicago