Kitchen Remodel Ideas
jlvhawk3
8 years ago
Related Stories

KITCHEN DESIGNModernize Your Old Kitchen Without Remodeling
Keep the charm but lose the outdated feel, and gain functionality, with these tricks for helping your older kitchen fit modern times
Full Story
KITCHEN WORKBOOKHow to Remodel Your Kitchen
Follow these start-to-finish steps to achieve a successful kitchen remodel
Full Story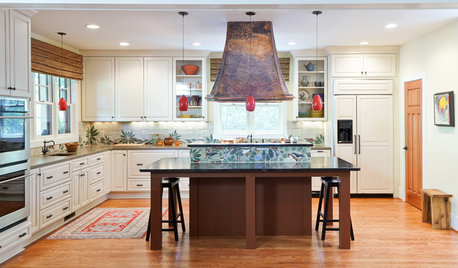
KITCHEN DESIGNNew This Week: 4 Artistic Kitchen Details to Consider for Your Remodel
Looking to add character to your space? Go bold with one of these creative ideas
Full Story
WORKING WITH PROSInside Houzz: No More Bumper Cars in This Remodeled Kitchen
More space, more storage, and the dogs can stretch out now too. A designer found on Houzz creates a couple's just-right kitchen
Full Story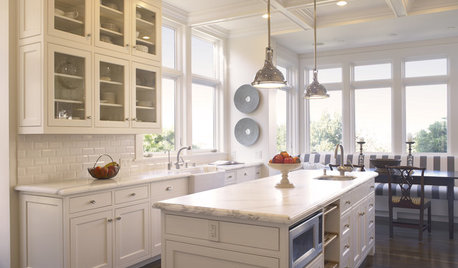
REMODELING GUIDES25 Most Bookmarked Remodeling Guides of 2012
Seems like Houzzers couldn't get enough advice on renovating basements, kitchens, showers and even laundry rooms this year
Full Story
INSIDE HOUZZHouzz Survey: See the Latest Benchmarks on Remodeling Costs and More
The annual Houzz & Home survey reveals what you can expect to pay for a renovation project and how long it may take
Full Story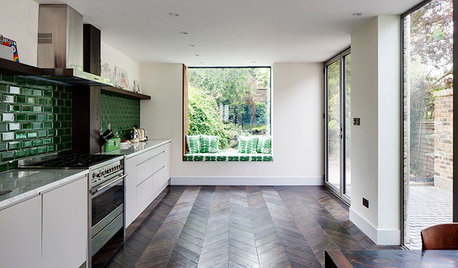
ADDITIONSLight and Personality Fill a Remodeled London Home
Eclectic and heritage elements mix in a clever extension that adds volume without digging into the home’s foundation
Full Story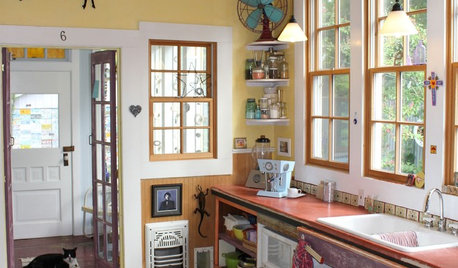
KITCHEN DESIGNKitchen of the Week: Quirky Texas Remodel
Playful Remodel Amps Up the Personality of 130-Year-Old Kitchen
Full Story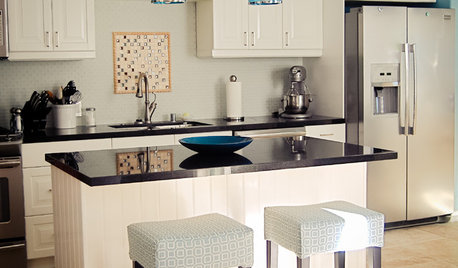
KITCHEN DESIGNKitchen of the Week: Mother-Daughter Budget Remodel
Designer Stephanie Norris redesigned her daughter's kitchen with functionality, affordability and color in mind
Full Story
REMODELING GUIDESHow to Remodel Your Relationship While Remodeling Your Home
A new Houzz survey shows how couples cope with stress and make tough choices during building and decorating projects
Full StoryMore Discussions






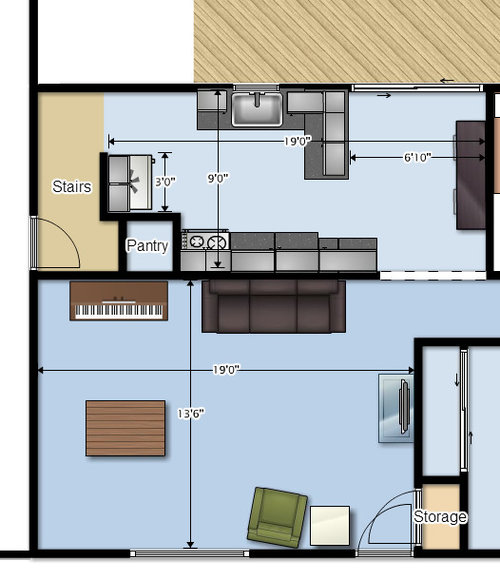

sheloveslayouts
mama goose_gw zn6OH
Related Professionals
New Castle Kitchen & Bathroom Designers · Piedmont Kitchen & Bathroom Designers · Avondale Kitchen & Bathroom Remodelers · Brentwood Kitchen & Bathroom Remodelers · Galena Park Kitchen & Bathroom Remodelers · Honolulu Kitchen & Bathroom Remodelers · Jacksonville Kitchen & Bathroom Remodelers · Port Orange Kitchen & Bathroom Remodelers · Rancho Cordova Kitchen & Bathroom Remodelers · Waukegan Kitchen & Bathroom Remodelers · Fairmont Kitchen & Bathroom Remodelers · Crestview Cabinets & Cabinetry · Lindenhurst Cabinets & Cabinetry · Palisades Park Cabinets & Cabinetry · Atascocita Cabinets & CabinetryDesign Loft Bracebridge
cpartist
mama goose_gw zn6OH