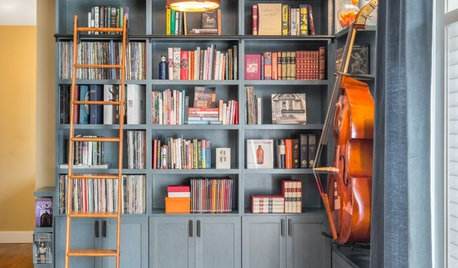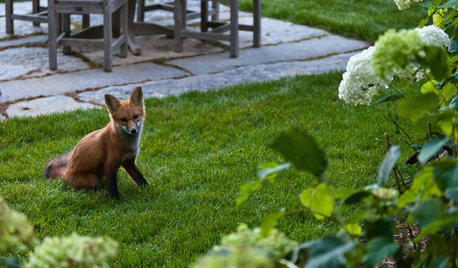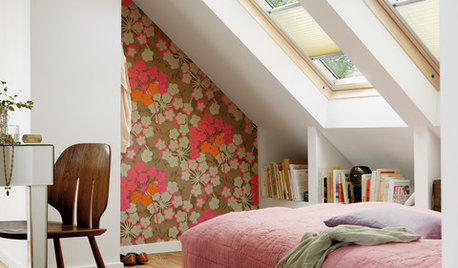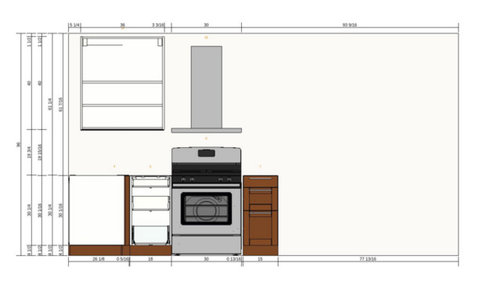Those darn corners - Please help with my awkward kitchen layout!
C Gia
8 years ago
last modified: 8 years ago
Related Stories

THE HARDWORKING HOMEFrom Awkward Corner to Multipurpose Lounge
The Hardworking Home: See how an empty corner becomes home to a library, an LP collection, a seating area and a beloved string bass
Full Story
FUN HOUZZThe Cutest Darn Animals on Houzz
You might end up admiring these horses, goats, llamas and more until the cows come home
Full Story
DECORATING GUIDESAsk an Expert: What to Do With an Awkward Nook
Discover how to decorate and furnish rooms with oddly shaped corners and tricky roof angles
Full Story
ROOM OF THE DAYRoom of the Day: Great Room Solves an Awkward Interior
The walls come down in a chopped-up Eichler interior, and a family gains space and light
Full Story
DECORATING GUIDESHow to Work With Awkward Windows
Use smart furniture placement and window coverings to balance that problem pane, and no one will be the wiser
Full Story
BATHROOM WORKBOOKStandard Fixture Dimensions and Measurements for a Primary Bath
Create a luxe bathroom that functions well with these key measurements and layout tips
Full Story
ATTICS14 Tips for Decorating an Attic — Awkward Spots and All
Turn design challenges into opportunities with our decorating ideas for attics with steep slopes, dim light and more
Full Story
SELLING YOUR HOUSE10 Tricks to Help Your Bathroom Sell Your House
As with the kitchen, the bathroom is always a high priority for home buyers. Here’s how to showcase your bathroom so it looks its best
Full Story
KITCHEN DESIGNHow to Design a Kitchen Island
Size, seating height, all those appliance and storage options ... here's how to clear up the kitchen island confusion
Full Story
KITCHEN DESIGNIs a Kitchen Corner Sink Right for You?
We cover all the angles of the kitchen corner, from savvy storage to traffic issues, so you can make a smart decision about your sink
Full StoryMore Discussions














C GiaOriginal Author
Stan B
Related Professionals
Corcoran Kitchen & Bathroom Designers · Federal Heights Kitchen & Bathroom Designers · Ramsey Kitchen & Bathroom Designers · Fullerton Kitchen & Bathroom Remodelers · Buffalo Grove Kitchen & Bathroom Remodelers · Dearborn Kitchen & Bathroom Remodelers · Idaho Falls Kitchen & Bathroom Remodelers · Pico Rivera Kitchen & Bathroom Remodelers · Sicklerville Kitchen & Bathroom Remodelers · Westchester Kitchen & Bathroom Remodelers · Richardson Cabinets & Cabinetry · South Riding Cabinets & Cabinetry · Phelan Cabinets & Cabinetry · Elmwood Park Tile and Stone Contractors · Shady Hills Design-Build Firmsdesertsteph
mgmum
Buehl
mama goose_gw zn6OH
Lavender Lass
C GiaOriginal Author