New to forum and would love feedback on a custom home plan
Hello! I've been reading this forum for a few weeks now to get ideas regarding a custom home build. We've hired an architect and he's just given us a couple of ideas on interior layout. He had given us a plan a few weeks ago that included an elevation, but I had some issues with the layout and he reworked everything. So he doesn't have an elevation with these latest two plans. He's waiting for our feedback before he proceeds with that step and to tie in the 'exterior massing'....his words. I did include his original elevation, which was super rough....he said to ignore window/door type and sizes, but just to give us a general idea of the direction he was going. I can post the original layout also that ties to this elevation if you think that would be helpful.
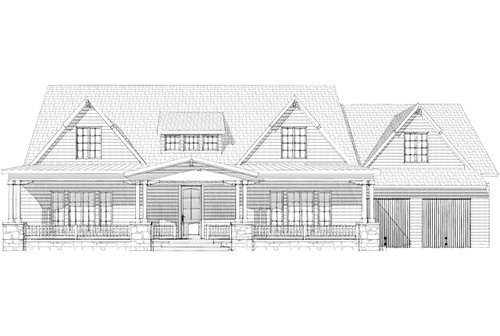
No formal dining room
No formal living room
Mudroom that had access to the backyard
No tub in master bathroom....just large walk in shower
No stairs in foyer
Didn't want fireplace on back wall to obstruct the backyard view
Didn't want TV mounted over fireplace
We've got two kids (10 and 12) and two dogs
Would love any thoughts from the experts on here on major things I should look for. Flow, layout, room sizes, door placement, etc. And also ways to shrink the square footage......I didn't want to go this big. Just reading the other posts about layouts has made me think about things I normally wouldn't have thought about!
And by the way, front of the house is NE facing, back of the house is SW facing. 100' wide lot with 12' side setbacks so max width of house is 76'. We are in Texas.
First two pics go together as 1st and 2nd floor. Second two pics go together.
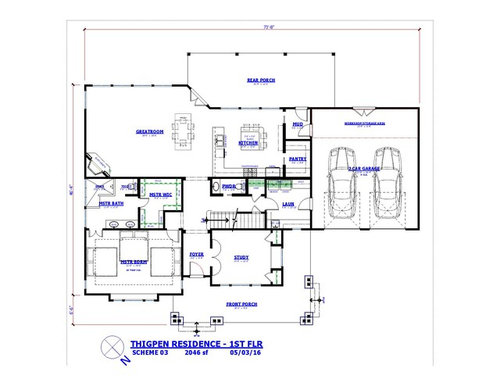
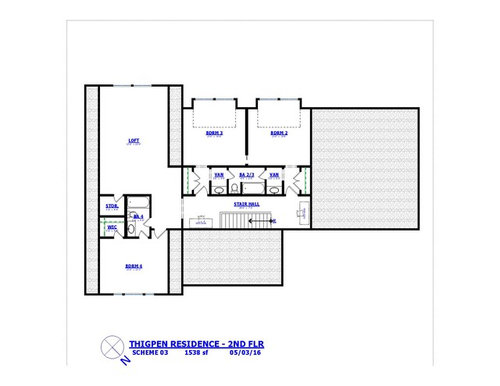
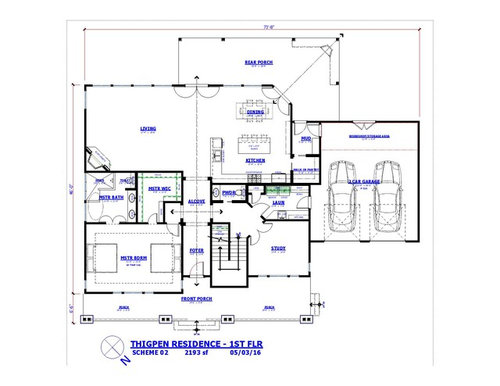
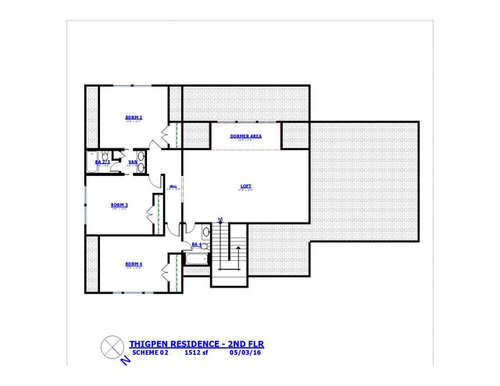
Comments (40)
cpartist
7 years agoMy first thought was is there a way to turn the house a bit or rearrange it so that you can avoid the west sun beating down into your rear windows? It's going to be a bear for a good deal of the year in TX.
I'd especially consider moving the kitchen from the rear where it will get all that late afternoon sun.
Virgil Carter Fine Art
7 years agoAs cpartist says, the orientation is unfortunate. Of all the orientations, west-facing is probably the worst, particularly in hot-humid climates.
My other initial reactions:
--The service spaces, particularly bathrooms, seem very tight, almost unworkable;
--The master suite seems much too large, unless several of you will be spending most of your time there. Frank Lloyd Wright stressed in his designs that all the major space should go in the areas where most of the living takes place. His bedrooms and kitchens were comparatively small;
--To me, diagonal walls always meant that the design wasn't really resolved and thus the designer had to resort to a diagonal wall in order to make things work functionally. There's really no reason for the disparate diagonal geometry, given all of the other orthogonal geometry elsewhere.
Related Professionals
Providence Architects & Building Designers · Saint Louis Park Architects & Building Designers · South Barrington Architects & Building Designers · Bonita Home Builders · Fredericksburg Home Builders · Tustin Home Builders · Endicott General Contractors · ‘Ewa Beach General Contractors · Natchitoches General Contractors · Palatine General Contractors · Poquoson General Contractors · Rohnert Park General Contractors · Roseburg General Contractors · Signal Hill General Contractors · West Whittier-Los Nietos General Contractorsgthigpen
Original Author7 years agocpartist - thanks for your comment. Can't turn the house. This is a city lot and this is the way the house must be oriented. We actually own the house next door and have lived in this neighborhood for 10 years. We love it and bought the lot next door to do a custom build. Our current house is orientated this same way with the great room and kitchen facing the backyard. We'd like to keep it that way as we live in those two back rooms most of the time, entertain quite frequently so easy access from kitchen to backyard is important. The 'Rear Porch' as drawn in the layouts will be covered so I thought that would ease up on the sun beating down part. Our lot is also heavily treed with lots of shade in both front and backyards.
bpath
7 years agoI like the first one better. With the second plan, I fear the mudroom won't get used much. It will be so much easier to use the door closest to the cars without squeezing past where the pantry now sticks out, and that's the more desirable entrance anyway because it is closest to heading to the bedrooms. Actually, I think that will be true with the first plan, too. So everything will get tracked through the laundry room. If they do use the mudroom, they go through the pantry!
The foyer is a tunnel. It does lead guests into the family room but past two small halls they shouldn't go in. If you flip the stairs so they come down alongside the foyer instead of the study, you have a more open-looking foyer, easier for the kids to get to and from the living areas, and easier for you to holler up at them to get down here right now for breakfast lol.
Both plans, I fear, lack flow. Everything travels along an axis, and reminds me of pac-man without the benefit of going in circles, just dead-ends. That sounds harsh, but circulation of traffic is a nice thing to have in a home.
gthigpen
Original Author7 years agoThanks for the feedback. I'm not crazy about the diagonal walls either. Agree the MB is much too large. Thought that may be a place to trim square footage
The original plan had stairs in the foyer and a combined laundry mudroom(in the spot where this shows laundry). My wish list wanted a mudroom with backyard access so he inserted a small one by the kitchen. But as drawn, I'm concerned it's too small.
I agree that the powder room and upstairs baths were small. I thought the master bath was an alright size but ill look more closely.
bpath
7 years agoWho is the 4th bedroom suite for? Are your kids the same gender? Are you married to Jack-n-Jill bathrooms, or would you consider something else?
ILoveRed
7 years agoIn the second version, I'm not sure how you will vent your range/cooktop. I like the master shower. Why are there several beds shown in the master bedroom? I wonder if that master bedroom entry will be difficult to maneuver with furniture, etc.
gthigpen
Original Author7 years ago4th bedroom is for out of town guests. Not used frequently but guests that do come stay extended periods. Kids are both girls. I dislike Jack and Jill bathrooms so definitely open to something else.
Good point about venting the cookbook. Will discuss with architect.
I'm guessing the several beds are shown in master just to show possible bed placement. We only have one!
bpath
7 years agoWould you consider putting the master bed against the front wall, with windows on either side? That way you don't have to walk all the way round the bed, or have a view of the bathroom when you roll over.
So the girls can use one bathroom, accessed from the hall?
What would really like to do in terms of your family dining? How do you share meals now? How would you like to share your nightly meals and weekend breakfasts?
cpartist
7 years agoAre you using an actual architect or a designer?
cpartist - thanks for your comment. Can't turn the house. This is a city lot and this is the way the house must be oriented.
Can you think outside the box as to how the house could be oriented if it was designed to take better advantage? What is the lot size?
We designed a house with west facing backyard. That and a few other things bugged us. Our solution was to buy another 1/2 lot next to us so we could get the backyard facing south. I'm not saying to buy another lot, but I'm suggesting thinking of the house outside the box.
tcufrog
7 years agoWill the loft be open to the 1st floor? If so, what will it be used for? We insisted in our design brief we wanted to have the second floor completely closed off from the first floor because of the problem of sound travelling between floors when there's an open loft.
just_janni
7 years agoI am gonna say it. I think the 2 entrances to the house from the garage are weird. Kinda like the 2 dishwasher discussion - which one do you use if you have clothes from the cleaners and groceries?
If you are in the kitchen and need to move laundry from washer to dryer it's an odd trip. I can't help thinking that figuring out a way to combine these 2 rooms (3 actually, include the pantry), make them larger and have them be the single point of entry to the garage (with a door to the backyard) will ultimately make more sense.
I'd also try to ditch the corner fireplace and find inspiration pics of TVs mounted next to fireplaces. I think the corner fireplace is hard to place furniture around and already "dated"
The house feels cut up - LOTS of rooms and jogs and angles (again - ditch them). And the master bath needs work - wanting a big shower is cool the somehow it looks like everything just got slapped around the periphery without doing something "special" If you want something zingy - take some space from the MBR.
And do please post the original layout - it would be interesting if your requested redo went forward or backward in the eyes of the experts here. ;-)
stephja007
7 years agoThe 2 entries to the garage is weird, both the laundry and mud will be used as mud rooms then kids (or adults) won't remember which door they came in and that is 1 more place for shoes to be 'lost'. Connect the laundry to the mud room, rework the kitchen so the door to the pantry can be about where the fridge is.
gthigpen
Original Author7 years agocpartist - we are using an actual architect. So far we really like him....he seems to know what he's talking about. I think he was trying to give me all my wishes in these 2nd versions just to see if he was getting close. I think there is a ton more he can do to make it work better.
Here is the original layout. My feedback to the architect was:
- Foyer and gallery were too big. Also the space between the kitchen and living room seemed like a waste of space.
- Wanted a mudroom that had access to the backyard.
- Wanted a bigger pantry
- Didn't want a staircase that began in the foyer.
- Don't like the 2 story entry way (open loft w/ balcony to 2nd floor). Preferred it to be closed off, both for sound traveling reasons and for heating/cooling that space.
- Study seemed too big also. It's just a basic office for our computer supplies and for my husband to work from home occasionally.
- 2nd floor....wasn't crazy about the shared girls bathroom being smack in the middle of the open loft/bonus room space. Also wanted their bedrooms to be right next to each other. But I did like that it wasn't a jack and jill bathroom!
Thanks for all the feedback so far. You've confirmed many things that I don't like about the new versions. I don't like the mudroom and laundry room double entrances to the garage either. I'm going to try sketch something out that is what I was trying to go for in my original comments to the architect.
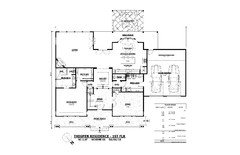
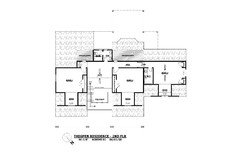
gthigpen
Original Author7 years agocpartist - sorry, didn't answer your other question. Lot is 100' wide x 200' deep. Lots of trees, but otherwise a standard lot in the city. It's sandwiched between two houses....our current house on one side, another on the other. There is a home on the property now that will be torn down. I'm all for a renovation, but this particular house is just awful. There is nothing architecturally pleasing about it and it is literally rotting from outside and inside.It's been vacant for years.
Garage could be forward facing, side facing (but I think we need too much room at the expense of the house to make a decent turn), or detached. We had talked about detached garage also, but so far have settled on wanting one that is attached.
cpartist
7 years agolast modified: 7 years agoI'm with you that if an old house can be saved it should. However like you said, some just are not worth it.
Has the architect been out to the site to see if there are other ways to orient the house, such as angling it? Something so your more sited towards the south? West is just the absolute worst in hotter climates.
(but I think we need too much room at the expense of the house to make a decent turn),
My lot is 97.5' feet long and our setbacks are 5' on each side. We too are on a city lot. 93' x 97.5' Because of where I must have the driveway cut out according to the city, we are doing a 90 degree turn and it will be fine.
Has this architect worked with paper and pencil to show you some sketches and ideas or is he only able to work with CAD? If only with CAD, I would really consider finding someone more creative.
gthigpen
Original Author7 years agoHe has been to the site. He also didn't like the SW facing backyard and was asking about how we feel about covered porches, etc. There really is no way to angle it. Even it we could, I feel like it would stick out like a sore thumb in a row of houses which are all parallel to the street. That's probably a terrible reason to not even try, but honestly one of biggest concerns is that this house 'fit' into the neighborhood. We're in one of the last older middle class neighborhoods where houses haven't been torn down to put up McMansions or ultra modern. It's an eclectic mix of ranch, tudor, farmhouse, colonial, prairie houses built in the 40's and 50's.
So I want this house to look like it's always been here, or at least as close as I can get.
gthigpen
Original Author7 years agoOk, I got out some graph paper and sketched what I was thinking. Sorry, so rough, but I have no idea how to graph something on the computer. I don't have any drawing software installed.
I was going for a enclosed breezeway concept between the garage and kitchen. Both of these sketches are basically the same except one has the dining area along the back of the house and other other has it placed between the family room and kitchen. I felt like there was so much extra room between the two. I drew my existing large sectional couch in the second one for reference. I haven't attempted the 2nd story yet.
Based on your comments so far, this fixes:
- no more diagonal walls- Only 1 entry from the garage...through the mudroom
- Made mudroom bigger, so it's more functional
- Place stairs back in foyer to open it up. One comment was that in the most recent versions, it was a tunnel.
- Put range closer to exterior wall. Easier to vent?
- Reduced size of master bedroom
Do these sketches have better flow? I could also combine the mudroom/laundry room....basically extend the mudroom into where I've drawn the pantry. Then put the pantry where I've got the laundry room drawn. Not sure how I feel about walking through my kitchen to do my laundry, but it would be nice to have all that 'messy' stuff in one spot.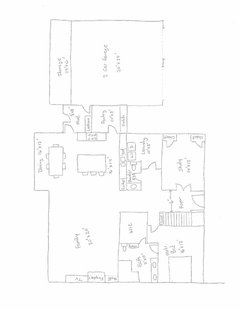
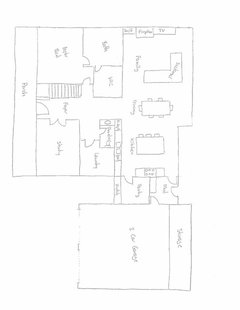
gthigpen
Original Author7 years agoSombreuil - I had to google what that style looks like! No, that's not what we're going for. If we end up close to the original sketch, it's more farmhouse than anything. It will be regular siding (hardie) or shake. The only stone would be on the porch columns maybe. We like pretty simple and we're open to several styles. Biggest factor is if it fits in the neighborhood and cost.
ascorsonelli
7 years agoI prefer your drawings! Between the two, I would think about the view as you walk in the front door. Windows/door to the back porch vs dining table?
Mark Bischak, Architect
7 years agoI like designs that evoke a visual experience as one moves through the spaces. This is pointed out by the dashed arrow lines in the first floor plan in "Scheme 02".
Jillius
7 years agoI live in a west-facing condo now, and NEVER AGAIN. It's hot as blazes here everyday at sunset.
Here is a random house plan where the front entry is not parallel with the back of the home.
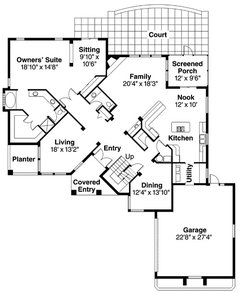
There are a billion ways your home might appear parallel or mostly parallel to the street while still having all the major living area windows facing south. If you would prefer south-facing, I'm sure there is a creative way to get it without looking weird from the street.
gthigpen
Original Author7 years agoYa'll really hate southwest facing yards! :)
We are not going to pursue changing the orientation of the house. Jillius had an interesting thought, but looks like it would probably result in more angles in the house, which I'm not a fan of.
Our backyard is South West facing.....probably more south than west but certainly some of both. Our current house, which is right next door to the lot we are buying also has a SW facing backyard. We've lived here for over 10 years and I've never even thought about it being a problem. We don't even have a covered back porch in our current home and it's still OK. Our yard is heavily treed and so is the one next door. Our current home is ~3500 sq. ft and our highest electric bill in the summer is about $225 in Texas. We invested in good insulation and good windows and our house is very comfortable. I don't perceive the afternoon sun as a negative at all and regularly sit on our back deck in the late afternoon in the summer. I admittedly like the heat though!
freeoscar
7 years agoOne thing I would note in a couple of the iterations is that you have to walk through the bathroom to get to the WIC (master). That seems like a terrible flow - not to be crude, but what happens when one person is using the toilet and the other needs to get dressed? And odors as well. And moisture in the closet as there are no windows.
gthigpen
Original Author7 years agofreeoscar - In our current house we walk through the bathroom to get to the WIC. We don't have any issues with odor or moisture or maybe we've just learned to live with it! :) I flip flop back and forth on which way I prefer it. In the options we've been given it looks like it would be OK to do it either way. And I believe there are a couple of windows planned in the bathroom now....one that will be high in the shower (maybe a glass block window?) and another regular one next to the shower. I didn't bother drawing any windows in my rough sketches as at this point I'm trying to narrow down the big picture and flow. Thanks!
tcufrog
7 years agoThe toilet has a door. I'm not sure why it would be a problem. In both of the homes we've owned the closet is in the bathroom and I like it much better than having it in the bedroom. I've never had a problem with moisture or smell affecting our clothes. My husband and I get up and go to bed at different times and I like being able to get dressed and undressed without either of us waking our spouse up.
Annette Holbrook(z7a)
7 years agoI prefer the closet entry in the bathroom. I can go in, shut the door and get showered and dressed with minimal disturbance. I have no window in my closet and in 18 years have never had an issue with odor or moisture. I do keep my closet door closed but that is because my dog loves to hide her stolen goodies in my laundry basket.
Suru
7 years agoIn my current house, the walk-in closet is on the complete opposite diagonal side from the door to the master bath. At least 24 feet and you have to walk around the bed. My husband is retired and so when I get ready in the morning, unless I take my clothes into my very small master bathroom, I have to walk all the way across the bedroom in a towel to the closet. I know I wake him up every morning. The exercise is probably good for me, but that layout personally does not work for us, so in the new house, the closet will be attached to the bathroom.
cpartist
7 years agoYou can have a closet "attached" to a bathroom without having to walk Through the bathroom to get to the closet.
ILoveRed
7 years agoI am another person that likes the closet in very close proximity to the bathroom. Both DH and I are in and out of the closet and bathroom while getting ready.
At one time, I did have a house with the closet through the bathroom and we actually did like it.
our new house (plan) has a vestibule with an entry into the bathroom and another entry into the closet space. Martha from the board designed it for me and I love it :-) A great improvement from the original space.
gthigpen...I think I like your hand drawn iteration better than the others.
mrspete
7 years agoMy first thought is on the front elevation: Three gables don't seem to work; they're too much. I'd lose the one over the garage /let the garage just be a simple roof -- this'll emphasize the house /de-emphasize the garage.
I agree with the above posters that two doors from the garage isn't a great idea. Exterior doors are expensive and must be locked -- a custom house should make your life easier, not force you to walk through several rooms to lock up every night. I think your best option here is the breezeway concept. But you need to make it large enough to incorporate all the functions you want: Pantry, laundry, door to the backyard. Maybe you can move the half bath to the breezeway and get rid of the current nose-to-toes half bath layout; those are always too narrow and uncomfortable. And be careful about creating a little indentation between the house and the garage; just bring the breezeway forward, even if it makes your pantry oversized. Better to have excessive shelves /storage than a derpy little indent outside.
If you can get all your "functional stuff" into the breezeway and have just one door from the garage, you can also eliminate the exterior door that's breaking up your kitchen counters.
I agree with you and everyone else that you should lose some space in the master bedroom. The bath is getting better; bigger isn't always better -- the goal is right-sized.
gthigpen
Original Author7 years agoILoveRed - I love that vestibule idea! I'll ask the architect about something like that.
mrspete - I think I agree. I do like the front elevation overall, but losing that garage gable might be a lot better. And cheaper too. I'll have to see how the 2nd floor goes, as we might need that area above the garage for a bedroom, so a gable might be necessary. My husband didn't like that indentation between the house and garage (in front of the breezeway) in my sketch either. Rather than add square footage to the house that we really don't need, he suggested making that a storage room accessible from the garage to store bicycles and other misc sporting equipment. I think I like that idea and that would free up the back storage area of the garage for the lawn equipment and tools. Again, would need to see how that works with a nice looking front elevation though.
I was playing around again with how the rooms could be placed, specifically what it would look like if I flip flopped the pantry and laundry room.
What I think are pros of this idea:
- Mudroom and laundry room are combined. One area to drop the dirty stuff as you enter from the garage.
- Eliminates corner door in kitchen that breaks up my L shaped counter space....my primary work zone.
- Laundry is now right off the kitchen, where I could change out loads of laundry easily with just a few steps.
- Carved out 2 extra storage closets. One off the foyer, so could be a large coat closet and/or vacuum cleaner storage. Second one accessible from the Study and would be my Xmas decorations, suitcases, sleeping bags, wrapping paper/gift bags, large extra blankets/pillows, etc type storage. I have a closet like that in my house now and I love it.
- With that extra foyer closet, I could recess a regular refrigerator into that space to appear like a counter depth fridge.
What I think are the cons of this idea:
- Now I have to walk through my kitchen/dining area to get to my laundry room. Basically the furthest point from all bedrooms.
- Not sure I love the layout of the pantry. Seems like an excessively large one, but I only have a reach in pantry now, so maybe I just can't fathom needing that much space. I do like that I have room for a hutch/butler's pantry type area in there.
What do you all think of this idea? Does it flow? I didn't bother drawing the master bathroom and WIC details. I think I have few options for that space, but I'm liking the size and placement so not too worried about those details at this point. Also, as mentioned above, we could also add a garage storage area in the little indent between the garage and house. Thanks for any feedback!
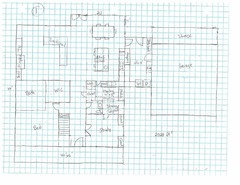
gthigpen
Original Author7 years agoCpartist - thank you! I do really like the way that looks. Very simple but looks like a house that's inviting.
emilyam819
7 years agogthigpen, your hand drawn plans are so much better than the architect's. And your kitchen designs are so much more functional because you can go from fridge to sink to cooktop without backtracking.
I like the laundry on the main level next to the kitchen. Though far from the bedrooms, it is easy to switch loads, fold, etc. If my laundry was upstairs, it would never get finished!
voila
7 years agoLike the 1st plan and your own drawing. If you have a breezeway between the house and garage you should think of keeping it parallel and full length of the garage. As it is drawn you will have to tie in a different roof and add more exterior siding. You would also have an odd square hole between the house and garage. In the master bath, I like to have the shower plumbing in an interior wall so that if you have a leak in the wall pipe you could access it without tearing out the shower tile. With the 1st plan you could switch the vanity and shower to enable access from the walk in closet.

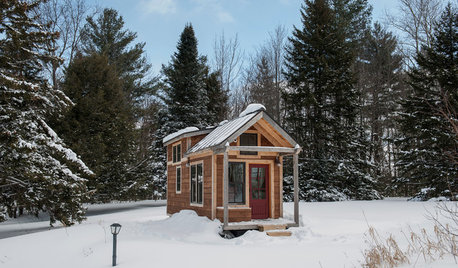
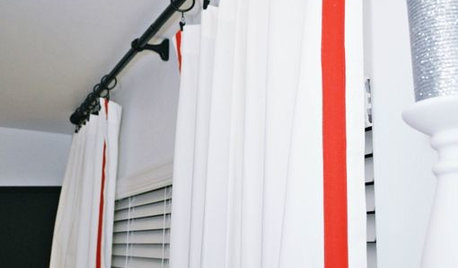
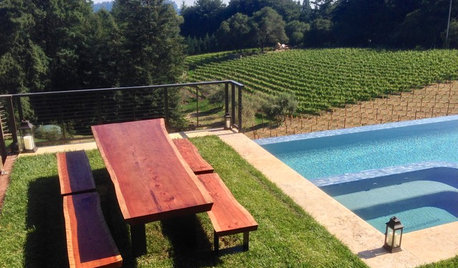

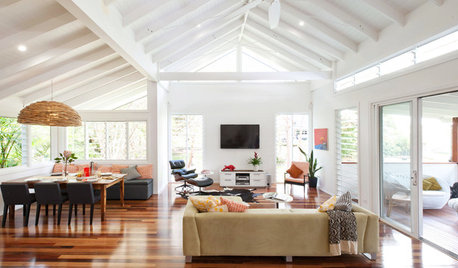


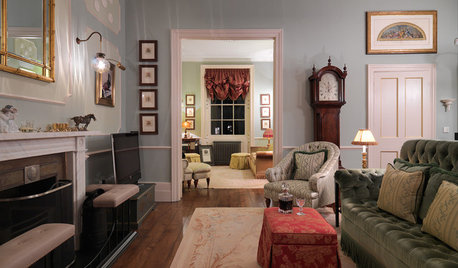











cpartist