Has anyone built Don Gardner's Sandy Creek?
jandcpyle
7 years ago
Featured Answer
Sort by:Oldest
Comments (28)
jandcpyle
7 years agoRelated Professionals
Ken Caryl Architects & Building Designers · Town and Country Architects & Building Designers · California Home Builders · Lewisville Home Builders · Santa Cruz Home Builders · Superior Home Builders · Euclid General Contractors · Grand Junction General Contractors · Greenville General Contractors · Jefferson Valley-Yorktown General Contractors · Lakewood General Contractors · Parkersburg General Contractors · Ravenna General Contractors · Redan General Contractors · Walnut Park General Contractorslola2324
7 years agoKim Taylor
7 years agotealker79
6 years agoKim Taylor
6 years agoAshley D
6 years agoKim Taylor
6 years agoAshley D
6 years agoJulia White
6 years agoKim Taylor
6 years agoAshley D
6 years agoJulia White
6 years agoJulia White
6 years agoKim Taylor
6 years agoKim Taylor
6 years agoAshley D
6 years agojkennedy44
6 years agoKim Taylor
6 years agoChris & Meredith Pugh
5 years agoJulia White
4 years agoJo Oldfield
2 years agoJulia White
2 years agoJo Oldfield
2 years agoPenny Woody
3 months agoKim Taylor
3 months agoPenny Woody
3 months ago
Related Stories
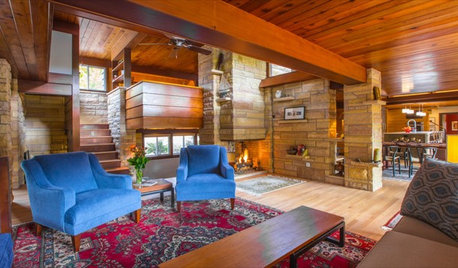
HOUZZ TVHouzz TV: This Dream Midcentury Home in a Forest Even Has Its Own Train
Original wood ceilings, a cool layout and, yes, a quarter-scale train persuaded these homeowners to take a chance on a run-down property
Full Story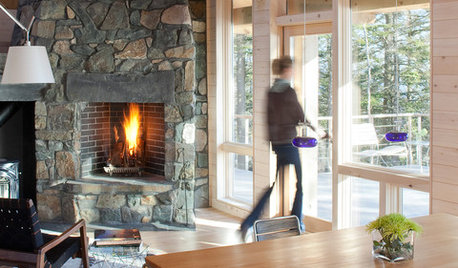
WOODKnotty and Nice: Highly Textured Wood Has a Modern Revival
Whether it's cedar, fir or pine, if a wood has a knot, it's hot
Full Story
REMODELING GUIDESOne Guy Found a $175,000 Comic in His Wall. What Has Your Home Hidden?
Have you found a treasure, large or small, when remodeling your house? We want to see it!
Full Story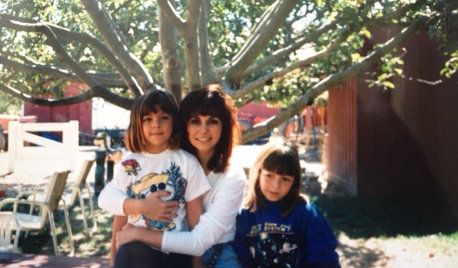
LIFEHouzz Call: What Has Mom Taught You About Making a Home?
Whether your mother taught you to cook and clean or how to order takeout and let messes be, we'd like to hear about it
Full Story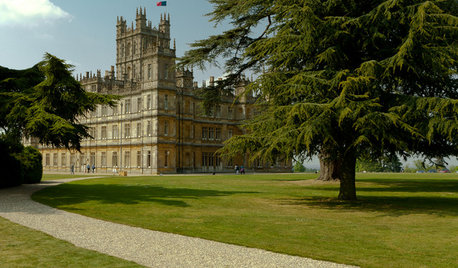
WORLD OF DESIGNEngland’s Most Famous Garden Designer Has These Tips for You
Lancelot 'Capability Brown' was born 300 years ago, but his ideas about naturalistic landscape design may be more relevant than ever
Full Story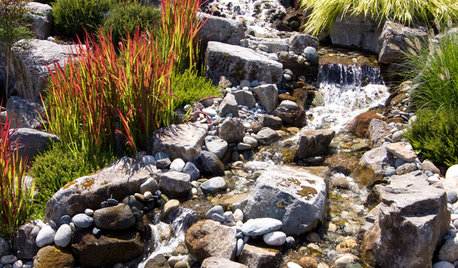
LANDSCAPE DESIGNDitch the Ordinary Ditch: Create a Realistic Dry Creek Bed
Here’s how to turn your water runoff system into an eye-catching accent for your landscape
Full Story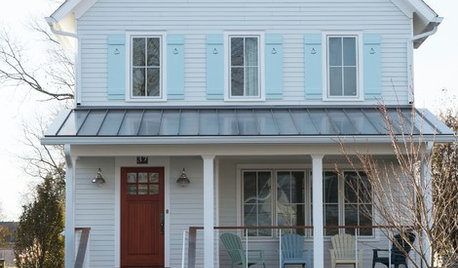
DISASTER PREP & RECOVERYHouzz Tour: Modern Farmhouse Emerges From Hurricane Sandy Devastation
A homeowner loses her cottage but gains a new energy-efficient, low-maintenance home
Full Story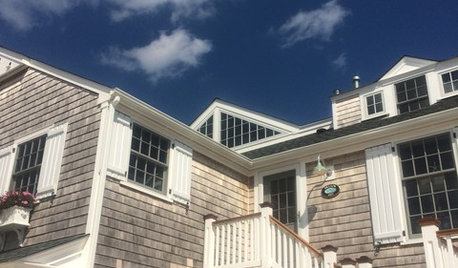
DISASTER PREP & RECOVERYHouzz Tour: Family Rebuilds Home and Community After Hurricane Sandy
This restored coastal New Jersey house — now raised 9 feet off the ground — offers inspiration for neighbors considering a return
Full Story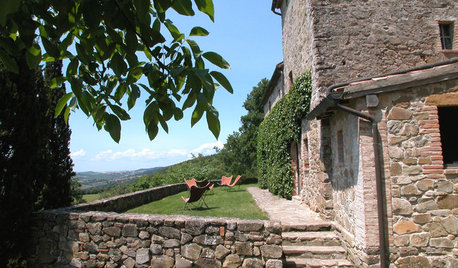
TRAVEL BY DESIGN7 Romantic Vacation Rentals Built of Stone
Tuscany is calling. Or maybe England or even Texas. See if one of these enchanting gems has your traveling spirit's number
Full Story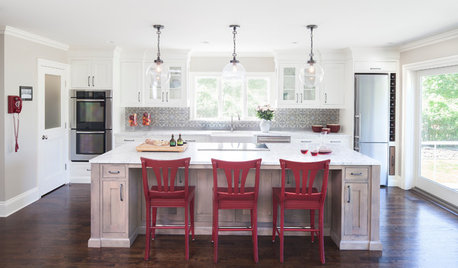
KITCHEN OF THE WEEKKitchen of the Week: The Calm After the Storm
Ravaged by Hurricane Sandy, a suburban New York kitchen is reborn as a light-filled space with a serene, soothing palette
Full StorySponsored
Custom Craftsmanship & Construction Solutions in Franklin County
More Discussions










Kim Taylor