I need inspiration for my brick floor to ceiling kitchen fireplace
We are about to undergo a kitchen reno involving staining the floors a dark ebony replacing the water damaged cabinets with white shaker cabinets a larger island with seating and new counter tops. I am still undecided about our fireplace. Part of me loves it and the other part feels like it should be covered with another material. Please help me envision this space! Bonus points for countertop suggestions! Currently we are sticking with greys. (It is a brick center hall colonial)
Thanks
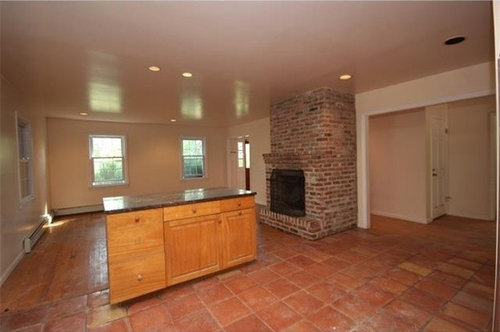


Comments (56)
susanalanandwrigley
7 years agoI echo the thought of rethinking the layout. I love the fireplace as is, but agree that with the island there I don't really get the flow. Someone with better space planning talent might be able to give you suggestions. But I might just remove the island all together and put a table in that area, as the island appears to be outside of the kitchen, in front of the wall on the left (not really sure the purpose of that wall). Making it into an area with a table makes the fireplace a real feature of the dining area then, if I am seeing the space correctly.
Alexa thanked susanalanandwrigleyAlexa
Original Author7 years agoThank you everyone, the space is very large and we will be putting a dining room table with a bench and chairs on the other side of the room. The footprint that we have thus far leaves the kitchen space exactly as is. The island will be parallel to the fireplace and longer with seating towards the fireplace. I was hoping for a new layout but the low window along the wall with the oven would then need to be bricked in and sheetrocked. Not to mention that our "designer" whom we have already paid a deposit has no vision.

Related Professionals
Charleston Interior Designers & Decorators · Washington Interior Designers & Decorators · Glens Falls Architects & Building Designers · Makakilo City Architects & Building Designers · Flint Kitchen & Bathroom Designers · Fox Lake Kitchen & Bathroom Designers · Verona Kitchen & Bathroom Designers · Marietta Furniture & Accessories · St. Louis Furniture & Accessories · Tucson Furniture & Accessories · Hampton Bays Furniture & Accessories · Van Nuys Furniture & Accessories · Lighthouse Point General Contractors · National City General Contractors · University Park General Contractorslibradesigneye
7 years agoI figured the whole kitchen layout was expanding / adjusting. And just to be clear, I'm not advocating painting the fireplace. I'm advocating a wash with ivory toned paint - some do a lime wash, some use thinned paint -
 20TH C. Georgian · More Info
20TH C. Georgian · More Info My Houzz: Eye Candy Colors Fill an 1800s New Orleans Victorian · More Info
My Houzz: Eye Candy Colors Fill an 1800s New Orleans Victorian · More InfoI too would love to see how the final layout works out . . but it seems a large space with lots of potential.
Alexa thanked libradesigneyesusanalanandwrigley
7 years agoIs that the new layout your kitchen designer is suggesting? There is so much I don't like about it. Looks like she is taking an open space and closing it off. Putting a cabinet next to the fireplace like that completely negates the beauty of the fireplace. Looks like the fridge has been moved back into the space, totated to face in, making it less accessible for easy access for say grabbing a soda or snack without interfering with someone cooking in the kitchen. I am completely not seeing the vision here.
Have you lived with the current configuration for a while, and if so, what works and doesn't work with it for you? I would use this as a starting point. And for what it's worth, this is exactly why we acted as our own designers when we redid our kitchen 10 yrs ago, despite having zero experience ... we knew what worked and didn't in the old configuration, we were not looking for a major change to footprint, and every designer we spoke to (including one that we paid a deposit to and decided to eat) either did not seem willing to listen to our functional changes or just completely lacked any vision beyond the changes we already knew we needed. In the end we worked with our cabinet guy and our GC and figured out the layout on our own, and every day that I cook in that kitchen I am happy with the changes we made.
flopsycat1
7 years agoInteresting to have a brick center hall Colonial with Mexican Saltillo flooring.
Maureen
7 years agolast modified: 7 years agoInstead of the counter/cabinet combination next to the fireplace, I would go with a full unit - something that feels more suited to the fireplace and other half of room (see below for two ideas, as you could also go with a full doors and use as a pantry. I would try and incorporate industrial/farmhouse elements, so that the fireplace makes sense in the design. In regards to the layout - have you considered the fridge on the opposite side, so that you don't have the large expanse of wall as you enter. With the stove there instead, you could move the island slightly to the left, so that you have more width to add a counter/cupboards to the end of the wall under the windows..it's wasted space right now. Not showing is any lighting over the island, which I would highly recommend.

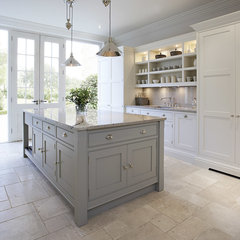 Contemporary Shaker Kitchen · More InfoAlexa thanked Maureen
Contemporary Shaker Kitchen · More InfoAlexa thanked Maureenlibradesigneye
7 years agoYour designer can take direction .. maybe put a floor plan up and solicit input / crowdsource .. I'm endorsing Maureen already . .and there are many things you can do to use a wall with windows beyond bricking them up .. . I've seen wonderful open shelves across windows .. . window seat transitions (place for a glass of wine ) . not a fan of the island placement period . .
Alexa thanked libradesigneyeAlexa
Original Author7 years agosusanalanandwrigley, this is a new purchase for us. We were able to do that with our last kitchen remodel which helped tremendously. Unfortunately I can't "live" with this one long enough to see what works. We are ripping up the Mexican Saltillo flooring flopsycat1 (i'm not a fan!) and having hardwood installed and weaved into what is already there. libradesigneye, I really love the light whitewashing in the first photo above but I also like how the brick blends into the first photo that you posted Maureen. I really gravitate towards transitional design elements. We should be closing in three weeks so I have a small window to get this right. I REALLY appreciate all of the feedback thus far! I would hate to waste such a beautiful space with poorly planned design. libradesigneye, by floor plan do you mean exact measurements with current layout? Maureen, I contemplated moving the fridge and stove just to change the focal point when walking through the hallways. I'm getting the feeling that no one likes the idea of an island, I have never had one and was really dying to have one in this kitchen. Also, we nixed the cabinets next to the fireplace. Although it was initially my idea, we felt like they would just sick out of nowhere.
Maureen
7 years agolast modified: 7 years agoHope you can somehow work in the island! I'm not an expert, but I believe there is a standard/recommended width that is suggested for traffic/space..hopefully you have that. If the cabinet was as wide as the width of the fireplace, it shouldn't feel like it is sticking out - no more than the fireplace does on the other side and no more than having an upper and lower cabinet. I worked long and hard on designing a wall in our last kitchen and went with tall cabinetry on the top with long glass doors. They rested on butcher block ledge and below were deep drawers across the bottom.
Alexa thanked Maureenlibradesigneye
7 years agolast modified: 7 years agoWhat the mock up cannot / does not convey is that your chimney sits out from the wall, so a counter or casework next to it will not extend as deep as it is nor block it at all - your original plan was good - though I might actually widen the base cabinet there to use most of the wall, incorporate the drink fridge to keep kids out / add more storage and forego the upper cabinets altogether in lieu of more rustic open shelves where the brick side of the fireplace is revealed more .
I think the original location and scale of the island was better for the size of kitchen that you have. I think it is in a very practical location and it makes up in size what the rest of the kitchen lacks
The seating there is focused on the fire and the window and is cozy but it also keeps people out of your cockpit . .which isn't big but is very functional (unless someone tries to shoehorn in an island).
The only other thing I would insist on is losing all but the necessary cabinets around the refrigerator so that the refrigerator size worked - right now the wall would keep it from opening if you maximized the size (need room on both sides to open doors when you don't have a cabinet on either side) - or do a shallow pull out spice / can cabinet on each side of a bigger subzero sort of fridge / French door fridge.
I'd do it so it was practically the only thing on that wall .. a nice big wide upgraded fridge that did not stick out and everything else sized to it rather than to a 2' deep cabinet .. I see they flipped the location of the dishwasher .. which sounds good but you can't cook and have someone clean at the same time. It would have less conflict with the refrigerator I bet. I would be tempted to move the range as far towards the island as I could and still have 15 or 18" to the window - and fill all the way to the window trim . . .shorten the island on that side if needed rather than sacrifice that run .. . maybe you are just painting what you have - but these are easy to match and this is the time to move the range if you ever can. Also - do you have gas? Buy it / get it if you love it and it powers the house elsewhere - for an extra $1200 in plumbing you can have an upgraded cooking experience (can't see for sure what is there now). . .
Finally, I would definitely want muntins if my style was transitional and I was getting new windows . .at least on the top half of single or double hung and depending what was out my sink window, I might spring for double casements there . . I see muntins drawn in, but perhaps not very well thought out. Think ahead there to what you would want if you were replacing more . .and what elevation you are changing . . matching near to existing is fine too, you can hang pretty soft romans.
Alexa thanked libradesigneyebeseaside
7 years agoYou mentioned that your kitchen designer has no vision, but you have given a deposit. Deposit to his/her services as a designer? Or deposit for cabinets that can not be ordered yet because the design is not finalized? Get your money back and find another company/designer with a bit of vision. Add that to the wonderful houzz ideas above and you will have a kitchen you love.
I am particularly concerned with the cabinet designed next to the fireplace - it doesn't look well thought out. Can the wall next to the refrigerator be incorporated into the design so that it looks more like the island is a part of the kitchen instead of floating by itself?
suzyq53
7 years agoThe more I look at this space, the less I understand it. Before you do the flooring and start throwing money at this, you should consider a more major reno in this part of the house. Is that something you can consider? How long do you plan to live here? What is the real estate market like in that area?
Bruce Crawford
7 years agoAlexa, I am a lover of used brick. Our DR had used brick fireplace (FP) that spans entire width, but it is only waist high, stopping vertically at mantel. I wouldn't paint or schmeer your FP. You may want to consider putting a wood cladding over the mantel on yours, & maybe adding a wooden panel w/ some architectural features like those available from Enkeboll or Dubois above it to ceiling. By any means, I wouldn't do anything that prevents you from going back to original, i.e. painting it. It's a classic. Re your "designer", it sounds like you're really unhappy. It may be cheaper in long run to forfeit deposit & find someone who does have a clue. Staying on this track & being unhappy w/ result & redoing in 5 yrs. could turn out to be a lot more expensive, not to mention the toll the stress would take.Alexa thanked Bruce CrawfordAlexa
Original Author7 years ago
 Here are some other photos that show a more accurate portrayal of the islands distance from the cabinets. I was hoping to do a long island facing the fireplace like in the photo below. (The seating would be facing he fireplace instead.) Currently there is 12' from the front of the current island placement to the sink and 4' on each side. (The fridge was pulled out in these photos)
Here are some other photos that show a more accurate portrayal of the islands distance from the cabinets. I was hoping to do a long island facing the fireplace like in the photo below. (The seating would be facing he fireplace instead.) Currently there is 12' from the front of the current island placement to the sink and 4' on each side. (The fridge was pulled out in these photos)
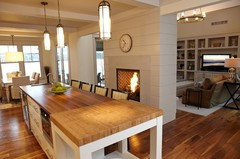
libradesigneye
7 years agolast modified: 7 years agoI hear you - what is the doorway width between the edge of the brick (which is lovely as is) and the side of the fridge wall? / end of the cabinet run on the window wall? You are thinking about getting a sort of square end to really use in the kitchen triangle and shift all the rest out . . but I'm seeing it in your way / closing off the circulation in the cockpit completely . .
Maureen
7 years agoYour picture is lovely and I just looked up what the recommended space is around the island and many experts are quoting 48", so it looks like you would be fine.
Bruce Crawford
7 years agoRe space around island, I think code in most areas is 36" minimum, 42" preferred, 48 would be optimal. Ours has 42" betw. island and sink wall, 36" betw. island and wall opposite for about 1/3 length of island. That part's where the door from garage is, so it makes it easy to put down groceries when unloading car.
User
7 years agoThis is a remuddle in the making here. You need to put the brakes on now, and STOP. The proposed design does not work and makes no use of the positive features of the space that should be enhanced. It is regret for wasted opportunity and wasted expense waiting to happen. You need a better designer.
suzyq53
7 years agoIs this a two-story house? Can you remove the hall opening to the right of the fireplace? Can you remove the partial wall by the refrigerator? Where is the family room? Is it in this space?
libradesigneye
7 years agolast modified: 7 years agoAlexa - I think we got off track and we really do want to help you. One great idea might be to fill in the entry that runs from the hallway into the kitchen between the fireplace and the fridge since you have the other entry and using that for casework instead of the other side of the fireplace . . - I'm thinking that doesn't line up exactly with the side wall / fridge wall of the kitchen though. That isn't necessarily fatal . . in fact, could be used to accomplish some things.
I think this can be a wowsa kitchen - with a few small moves, and I think you can see it too . . . may I suggest that you put a floor plan sketch with dimensions down . . .then the kitchen designers on the site can give you many options to take back to your designer. You must be under time and budget pressure, but this is the place to get some free advice and get it closer to your vision.
Alexa
Original Author7 years agolast modified: 7 years agoI would like to thank all of you for taking the time to give your feedback especially those who have tried to give me ideas to better envision this space. I have attached a rough measurement below. Ideally I would like to take these ideas to my current or even a new designer to see how to make these changes a reality. A large scale remodel (ie moving walls/ adding sliding doors etc) is not in the budget with this house.

Galilee Lighting
7 years agoIf you need lighting ideas, in Galilee lighting we carry unique styles of chandeliers made of fused glass in custom size and length.
Our chandeliers are available in any size and length, and we advise our customers about the right size for the space.
If you would like to receive our catalog by email contact Sales@GalileeLighting.com
We invite you to visit our website www.GalileeLighting.com
We deliver worldwide.
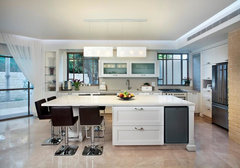 Elegant chandelier - by GalileeLighting · More Info
Elegant chandelier - by GalileeLighting · More Info Contemporary dining room, Orchids chandelier by Galilee lighting · More Info
Contemporary dining room, Orchids chandelier by Galilee lighting · More Info Hand crafted lighting in a modern farmhouse kitchen by Galilee lighting · More Info
Hand crafted lighting in a modern farmhouse kitchen by Galilee lighting · More Infolibradesigneye
7 years agoBack with some ideas for the walls and fixed things you have now. An island is a great idea here . . and we just want to maximize how it functions and flows for you.
May I ask if you are refacing / repainting / new tops or replacing anything cabinet wise except the island? If you are replacing all cabinets then it gives us a lot more leeway to shift things around . . and finally - what is on the other side / through both of the doorways into the space .. width of the currently wider opening to right of fire . . (there are some casework adjustments that can be made without changing that opening or wall .. )
Alexa
Original Author7 years agoThis is what I am currently thinking. Since there is limited counter space the island would come in handy. It could also potentially be a great space when entertaining. The plan is to start fresh with new cabinetry. The hallway is through both open doors and on the other side of the hallway is a living room and playroom.

User
7 years agolast modified: 7 years agoThat t adds absolutely nothing to the kitchen work zones. It's just a tall awkward table in the wrong spot for everything.
libradesigneye
7 years ago22' +/- 1" long . . 15 - 16' wide . .depending on depth of brick around firebox . .12' to face of brick from window/stove wall . . . . 14' to kitchen side of brick from sink wall . . leaves only 6' beyond . . could be. . placing this and sizing the entries is sort of critical to some decisions .
Your drawing is not to scale and it is causing you to make some choices that don't add up . . .for instance - basically, once you subtract your 85" run of cabinets from the long side, from the side wall of the laundry to the opposite wall is a room that is 15' square - with a kitchen cockpit off of that . . about 7 x 11 or so . . but the lower run of cabinets run well into the "square of the room . .
which is really close to 15 x 15 ..
. . kitchen cockpit 11'6 3/4" wide at kitchen sink . . less 4' of cabinets on both sides .. . 7' 6 3/4" open floor from face of lower left cabinets (standing at sink) to face of range. .
Not sure about depth of brick fire area . .. edge of that to far wall . .adding up to that doesn't add up to the pictures . .where the depth of the wood floor seems larger than 6-7' now guessing the tile takes up about. .6 and the rest of the wood floor is now maybe 9' .
.. If you want a great eat in kitchen, with a keeping room feel and a sitting area, then the kitchen solution is different than a great cooks kitchen with an island and an informal dining area ..but I'm going to layout some options to consider.One easy island oriented fix is to rotate the refrigerator exactly 90 degrees to face the room and the island. . shorten the opposite run of cabinets so you can push island within practical use distance of the kitchen cockpit . . this would be very functional and attractive . . .most refrigerators are around 32" deep and 36" wide . .you can gain some minor cabinet space back in your cockpit, but make the fridge a lot more functional by having it face the island "laydown" area. You might even shift the fridge towards the fireplace 1' so you don't have to shorten the opposite run quite as much . .
like this
 libradesigneye's ideas · More Info
libradesigneye's ideas · More Info
This leaves about 8' if you go to a wide island . enough for a dining table and barstools if you do use a banquette on the opposite wall ... .Depending on where the fireplace is precisely, and the width of the entry into the space, I might pull the fridge one foot over as well as rotate it 90 degrees, and add shallow 1' full height pantry storage all along that entry wall / narrowing the entry from what looks like five foot to around four ..
What you show is over ten foot to a long island and you would have less than four or five feet left .. not enough actual room for the table you show ..
what is out of scale here is that you have drawn the room too long from right to left . . or the kitchen part too short . . especially the 122" run .. which would extend well in . ..see arrows off the plan below . .a peninsula kitchen, with an open counter but no other obstruction over the window would give you the longest island, most cabinet space and be very functional . . not as sexy these days but really still a wonderful functioning option . .. .
 libradesigneye's ideas · More Info
libradesigneye's ideas · More Info
you could take over the entire room for your kitchen . .if you have something called a playroom next door . . the playroom can later become a breakfast room . . and many people would feel that was the highest end answer . . i'm a fan of things that are in proportion to other elements .. and I'm not seeing the whole house . . this is a very nice room .. it hasn't been maximized, and I'm not sure I've gotten there yet . . but I've got to call it for tonight . .
I suggest you go into the backyard and try to lay this out with kid toys . . let them help you . . try to stand at the sink, and turn to the fridge, and the stove . . put toys at the corners of things . . don't walk through the cabinets and walls now mom . . . see how it feels, compare the actual size to the kitchen you have now . . 7' x 7' x 10' is more or less what the cockpit is inside today . .Alexa thanked libradesigneyeawm03
7 years agoIibradesigneye, the peninsula idea is fantastic. Supremely functional, yet doesn't intrude on the fireplace space. I love the color & texture of the fireplace & think it would be a great counterpoint to the other elements going in the room. And what could be better than a cozy romantic fire there on a cold winter's day?
Alexa
Original Author7 years agolibradesigneye, thank you, thank you, thank you! I appreciate the time that you are taking to help me rework this.
susanalanandwrigley
7 years agoI love the peninsula layout also, good job libradesigneye! The fireplace can remain as is and really be featured, and the kitchen is practical.
Alexa
Original Author7 years agoI (think) I have corrected the scale (including the incorrect length of the room).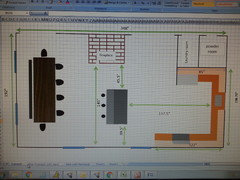


Alexa
Original Author7 years agoOkay Iibradesigneye...
I see what you mean about the scale of the drawing being off and I have tweaked
the layout (thank you)! One of
the reasons why things were not making as much sense was due to the dimension
that I had for the length of the space. I
really like the way the peninsula is laid out in the space.
This layout would also provide me with additional (possibly) full height
cabinets that I could use as storage. I do not have the floor to base of
window measurement for the window at the end of the run next to the stove (in
original photos). However, I may just get an estimate to have the window
replaced with a shorter version so that if we go with the peninsula option we
could have a straight run for the countertops. In the meantime I am going to
ask the designer to do a 3D mockup to
see this live!I just want to thank you again!
Alexa
Original Author7 years agoWhat are your thoughts on this as an alternative? It would remove the dummy wall next to the fridge and bring the island into the space. It would however leave a lot of unused space in the center of the room.
libradesigneye
7 years agoGlad to help . . this percolated in my brain a bit more during my sleep and I want to play with one or two more ideas .. . . . some of my thinking .. maybe some retired cabinet designers will weigh in . . . .
I want to go back and count the number of saltillos across that doorway into the space . Concept wise - my take: Imagine a free standing storage piece on the sort of "entry" wall that is standard china cabinet (a pretty chalk painted one in a coordinating deeper gray with a matching carrerra sort of counter? - if you can find / pick out / get a hand me down or craigslist paintable so you know what your counter top need is, it can be incorporated in your slab cuts for pennies but make the entire space feel integrated. . . Inside the cockpit - the storage to the right of the fridge can be full height pantry and then the cabinets facing the island left of the sink can be the ones that pick up the "back in the corner" storage. Your island is now too far away for a laydown space, however so you may want adjacent countertop.
Also - the CAD that your designer did misled you regarding how the casework would fit into the corner by the fire .. I think you should buy the counter for next to the fireplace with the refrigerator - you can tell from the humongous 12' table you have drawn that you have room for it . . with a counter fridge in it and you can do open shelves yourself later for glassware .
.You ought to ask the plumber - I think there should be an easy way to run the water service from the laundry or hot water heater (hot and cold) down that wall and put a little drink sink there for washing hands for dinner / playroom / serving a party for circulation . or buffett ..incremental lower cabinets are relatively inexpensive (though the plumbing and the appliance will $), but very hard to do later and match . . and I think it will make the room . . but I'm being very detailed so you can see . . a trade off of a cabinet and fridge without a sink for now can be adjusted later to incorporate one if budget prohibits now . . you could do a lovely butcherblock top on that area and on the china find . .
Finally - if the budget will bear it, it is probably only an extra 1000 or so (depends on your geography and distance to source - could be much less) but if you prefer gas cooktops, you can have that run to the stove if it is now electric. I do not know your overall budget but it is possible that these small luxuries are worth consideration now, when you will have everything open.
libradesigneye
7 years agoFinally - can someone who is good with living room furniture maybe layout a family room scenario in the 8 x 15 area that is left? what would a corner sectional in the lower left of the room do? Let's get some barstools on the end of the island turn . . you are going to want an overhang there . . . .and if you aren't planning on placing furniture next to the fireplace, then bringing your island longer . . .closer to the fire . .leaving 54" instead of 72 .
Cocoweb
7 years agoHere are some suggestion:
1. Add ceiling lights in kitchen area, especially above the bar. Check out these very nice ceiling lights:
[https://www.houzz.com/products/pendant-lights-prbr1-br~t_610~a_10-11178125[(https://www.houzz.com/products/pendant-lights-prbr1-br~t_610~a_10-11178125)
2. Add a painting or a picture on top of the fireplace, and an art light to illuminate the painting if possible.
[https://www.houzz.com/products/picture-lights-prbr1-br~t_14183~a_10-11178125[(https://www.houzz.com/products/picture-lights-prbr1-br~t_14183~a_10-11178125)
A good lighting system will help a lot if you are trying to style up your house!
Alexa thanked Cocoweblibradesigneye
7 years agolast modified: 7 years agoThe 12:59 version island has two problems - one - it is too close to the corner of the fridge . . and the fridge needs a circulation side .. also . .really makes the area in front of the sink unworkable . . .. . 3' 6" should be minimum distance from any one fixed thing to any other fixed thing if you expect people to pass and if you don't, we aren't using the space right ..
You can extend the fridge corner to about 109 face of sink to end of run .. do a narrow farmtable instead of an island, consider a harvest table where the island should go in the middle of the room with a bench on the far side .. . .like a keeping room . . a 6' every day table that has leaves or ends to extend to 8' you might order could be only 3' wide and you could place it 3' off of the ends of the cockpit . . now you have (8' when i had dimensions wrong) 14' from the far edge of the table to the other wall .. and the bench or chairs can rotate sitters to be a part of the rest of the room where you might want a television, and a conversation area (one of the other great uses for the wall next to the fireplace) . . the seating grouping would include the table and feel like of 17 - 20' long
.. if this wasn't a center hall colonial I might not suggest it but actually, this might be the winning solution for you here . .
it isn't an island though . . and it won't have storage underneath . . then you would want wall ovens and a cooktop so you could regain the lower storage under the cooktop . .
Alexa thanked libradesigneyelibradesigneye
7 years agoOk- today I got back to the floor plan and the dimensions. You have a room that is nearly 22' long and 16' wide with an addition 7' x 11+ bump in the corner where the kitchen is shoehorned now. The fireplace sits at the corner of a 16 x 16 foot space and the entry is nearly 6' wide. . that area is key to not wasting space (thus my original suggestion for using it for "furniture storage". That is closer to the pictures and makes more sense all around.
If you will only use the room for kitchen and everyday dining, then making a bigger kitchen and using only the last 1/3 for a table .. maybe on a banquette along the wall opposite the sink, would be a luxury choice that would make all your neighbors green with envy ... ta da "alexa's big kitchen"
 libradesigneye's ideas · More Info
libradesigneye's ideas · More InfoOnce you turn the island lengthwise in the space, it has to narrow for space between island and fireplace and island and far wall .. and it isn't terribly functional unless it is opposite / within the triangle of kitchen operations .. so, while it might not have been your first choice, if you want to keep the kitchen somewhat compact and provide counter height seating, the peninsula CAREFULLY placed is probably your best choice .. t
The layout above shows what could be a solution for getting a harvest table into the middle of the space, extending your kitchen counter tops somewhat . . and that .. being moveable . can come closer to the fridge or pantry or range . . . you could even transition at the current end of the casework window to a banquette along and between those two windows and put a table there . . the room is wide enough to then place two chairs at the fire and have the last 12 x 16 area for seating / conversation .. I might shift things around to show you that . .
libradesigneye
7 years agops - these are big tables . .how many people will eat on a regular basis? .. then holidays can be unique ..
Alexa
Original Author7 years agoWow, Libradesigneye! That last option would really be a WOW space. I was looking into a farmhouse table similar to the restoration hardware salvaged wood trestle dining table. We are a family of four but at holidays we can become 10-12 easily. I continue going back to your previous recommendation from Tues @1:57 but I can't quite visualize what you said.
libradesigneye
7 years agolast modified: 7 years agoI have enough versions of your room that I've tried .. I can do that quickly for you now ..
Compared to the island, the table can come closer to the kitchen since it isn't fixed / built in . . you can move it when you need to replace a range or refrigerator. You can rotate it and extend it for holidays . .
If this was my room, and my primary thought was to put a LARGE table here, this as an extension of your kitchen counters won't work so well
The wow space above is the thing to do if you envision this as a luxury / large island / fabulous 8' banquette and wowsa eat in kitchen .. it is the one that gets you bar stools at the fire for your guests with a glass of wine while you are cooking .. homework on the banquette after school . .. etc. etc. you can even turn the entire fridge wall into a full height pantry .. and tuck all the dirty dishes / wash up away in the scullery . . but . .
if you want to try a harvest table in the kitchen, here are some layouts . .
it works best for you with a 60" or barely with the 72" table that extends up to 108" . .
I have 5 and a 72" table and it feels not quite too big for four but close . .better if everyone sits across and no one on the ends. . which helps you here because the ends are where people need to pass .. so I'm showing you the 72" table in both directions . . with some extension for the holidays turned lengthwise .. this is what you were seeing when you tried to do an island there .. .the 72" table is only 3' wide .. not wide enough for an island, really . .
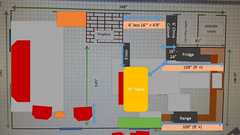 libradesigneye's ideas · More Info
libradesigneye's ideas · More Info
Alexa's farm table as islandYou lose 12 " off the range run of cabinets but gain 16 - 24 " on the fridge side . plus I'm showing some china cabinet in the entryway here . .
 libradesigneye's ideas · More Info
libradesigneye's ideas · More InfoAlexa's great room
libradesigneye
7 years agolast modified: 7 years agops - I'm not sure that the placement of the table in the first place is all that different than where your island is now . except the fridge corner is shorter of course today .. I'm hoping that they took a little from the laundry for the back of the fridge . .regular fridges are deeper than cabinets by quite a bit and I'm seeing you have a wonderful large refrigerator .. ...
What if you used an antique / moveable sort of island that was open on the bottom instead of the harvest table there? With a marble or butcherblock top? . . Big enough that people can sit at it . . but skinny enough that it can rotate and do different things? Heavy enough that it takes two guys to move . . but mostly visually open and interesting? . .Then you can put it closer day to day ..
 Farmhouse Kitchen with a Mid-Century Twist · More Info
Farmhouse Kitchen with a Mid-Century Twist · More Infoit could be on top of the flooring, instead of below . . so that you have flexibility to (manly men) rotate it into the entryway on holidays or for parties to sort of nearly block off the scullery /use it as a buffet surface and open up the middle of the room . .
The challenge that you have here is that two walkways and two fixed elements really take 11' minimum. the not quite 8' across in this U means you can't put anything in the middle . .but you can sort of push a fourth wall into place if you get the island right . . the two sides being different lengths kind of screws that up too . . pushes the island further than it should, so the last approach sort of splits the difference .. takes 2' feet on the side where I think you have plenty of space . . and shortens the range side .. then you have the ability to do a decent though table sized (72 x 36 max) island and not close off the entry to the space nor to the room
If you want a long wowsa island, the only place you have for that is the middle of the room.
sandradclark
7 years agolast modified: 7 years agoA couple of suggestions: Since you are changing to hardwood in the kitchen proper, lacing new wood into the existing in the rest of the room, I would think keeping the floor light to a medium stain will work much better than going with a dark stain. You will see every little piece of dust, dog hair and even footprints on the dark floor.
2nd: Going with a quartz counter will be best & possibly combining that with some butcher block counter as well. Quartz is forever & needs no sealing & you can even get quartz in a marble look.
Adding a back splash of subway tile that matches the counter or in a color in a running bond, herringbone or chevron pattern will look wonderful & add to the classic look of your beautiful wowsa kitchen. If using upper cabinets take them up to the ceiling.
Whatever you do keep the fabulous fireplace as it is. The room will be built with that as it's focal point.
libradesigneye
7 years agoBut as the last alternative I tried when I fooled around with what you dreamed about . .let me show you a kitchen that has a new scullery and pantry behind a new full height galley wall of refrigerator and range turned 90 degrees from close to where they are now . . . with your longed for island across from the fire area . . could be lengthened . . but with this approach, you must do enough plumbing to get the sink in the island and the vent for it / service / drain in the range hood wall that goes full height (assuming we can drop water in from above. If you have underslab water service, finding out where it and the drain line runs might make this completely feasible and not too expensive to do. It does wall off a big scullery pantry . which most women would die for . .but the resulting island is right where you want it with a great work triangle . . I jettisoned this in favor of the big kitchen alternative, but you might prefer it. You could face the refrigerator with furniture panels in gray green and really get a historic looking space .. especially because you could sort of take the doors off the old cabinets behind and paint them for pantry and just add the surrounds for the fridge and storage above and the range / cabinets around ..
I have seen this done with a flip up butcherblock counter that can be raised across the doorway to help the range have more laydown space during cooking . .
You only have 2' or 2' 6" total around the range so there is a 3' doorway to the pantry . . door optional ..
 libradesigneye's ideas · More Info
libradesigneye's ideas · More InfoSusan Davis
7 years agoLate to the party but if you are doing Shaker cabinets then a mantle custom made to fit the fireplace could tie it together. Also island might need to be rotated to give room in kitchen.....looking lovely
 Indian Hills Living Room · More Info
Indian Hills Living Room · More InfoAlexa
Original Author7 years agoAfter getting quotes on shortening our two windows and repairing the brick on the outside of the house we have decided that we do not want to loose the integrity and beauty on the outside of the house. So...back to the drawing board! I think I have found the best option (taking the kind and generous advice that I have received on this thread). Utilizing a window seat to transition the space under the window I would then add a buffet hutch or pantry wall in the 97" available. Nix the island in lieu of a farmhouse table with a bench and chairs. Then in the remaining space (9') to the right have a comfy seating area with a sofa and chairs (?). I can then put another structure of some sort next to the fireplace (not sure if it should be built in) with shelves/ tv above. What are your thoughts?
Alexis Dietrich Designs
7 years agoIf your theme is white and gray, I'd suggest painting the fireplace gray with a nice white mantle (to draw in the white cabinets).
You can also do a grey-wash over the brick that keeps some of the natural red, but kind of adds some gray too to pull in your colors.
Or (to cover the fireplace) I'd suggest doing a white quartzite stack stone.
I've posted some photos I found below to help visualize these ideas.
Hope this helps!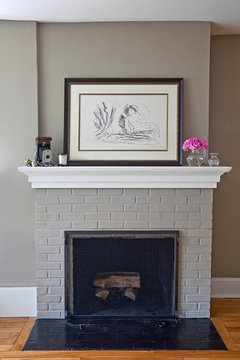
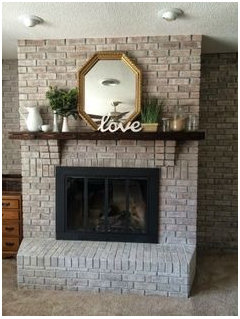
 Alexa thanked Alexis Dietrich Designs
Alexa thanked Alexis Dietrich Designslibradesigneye
7 years agolast modified: 7 years agoAlexa! I think this is a wonderful solution all around that you will be very happy with and gives you lots of flexibility. The resulting style is really great for this house. Here are some pointers to consider that I think will make this work well.
1. Upgrade the end chairs on your dining table to something really comfortable and upholstered - so the chair at the seating group end is often found turned towards the TV and the conversation area and rounds that out. Make sure they are comfortable for you - that isn't likely to be "dad's" favorite, so may by default become your favorite chair. The side chairs, alternatively, want to sit all the way under your table well - so the path behind is easy on either side.
- I vote to definitely do a buffet and hutch with a counter right behind the table rather than pantry - you need the extra counter space more than pantry storage, and it won't be easily accessible for pantry with the chairs there. You might actually put the bench on the cabinet side so you can tuck it under in one step for "work" between counter and table most of the time. That also puts the kids on the tv side of the table, which isn't a bad idea for everyday crafts etc.
3. For the buffett / hutch . . I would try to select either a free standing piece (18" range of depth since your table is 3' 6" - 4' wide) or make color and counter and door finish choices that are different from your kitchen cabinets slightly (a lighter shade of gray / different top / maybe decorative side corbel supported open shelves with ends/ a beadboard back and special crown / moulding detail above - this is your area for dishware for the table. This finished piece ought to appear to be furniture distinct from your kitchen built ins even if it is built in.
4. You have drawn it with about a six foot table . . which is going to leave you about 12' from the end of the table to the far window wall in the conversation area. You have room for the 72" table you love that extends to 102 that way . . and what is great is that one is only 36" wide. 72 is large enough for six on one side / 8 total in a pinch but you can extend from there so no pinching necessary. However, go bigger and you start to cramp the room because the trestle table grows to 42" wide.
You can open the table to full 102" length for holidays and seat 12 easily - you have enough room that it will work great to take things over that way . .
for everyday, the smaller length is best. In fact, we have a 72 in our dining room, and when we are only four entertaining, we pull the chairs away from the ends and use two on each side facing each other . . that might work for you most of the time
which would allow you to have access to the end of the table at the kitchen side adjacent to the fridge be open without shifting a chair daily . .(very helpful) .. also, you might start with a bench and two fancy chairs and phase in the rest of the chairs you want before a big holiday. Conversely, when you are three - you might congregate at the tv end (dad's away, mice will play)
5. Put the television on a swing arm mount so you can pull it away from the wall and turn it towards the table / eliminate the protrusion of the fireplace from blocking a view of it from the kitchen. Suggest you use something not built in below the tv here so you can add more of your own personality and character . maybe a secretary without a book hutch for an antique feeling . .there are remote sensors so you can put all the electronics in a drawer (go to younghouselove.com where they've used them). . ..
6. If you use a long sofa on the end wall instead of a sectional at the end of the room, you would have room for a big Dad armchair just past the window / corner table - strategically placed across from the TV. The flow would work better with a bigger scale chair there than anywhere else - an improvement for him over a sectional (unless you have one you want to use for now)
7. Wall hung sconces - Incorporate lighting on a dimmer all along the top of your hutch - either inside the shelves or face mounted sconces on trim below the crown that wash the front. Do undercounter lighting in the main kitchen on dimmers so you can low light that area at night. . consider plug in wall sconces set symmetrically inside the end two windows over the back of the sofa . . that will help you minimize the need for end tables / lamps and unify the room.
 Boston Library Two Arm Wall Light · More Info
Boston Library Two Arm Wall Light · More InfoSuzanne Mizelle
6 years agoI like the brick fireplace as it, esp. once you have white cabinetry and the darker floors. The island is wrong. It cuts the whole area in two. if you have to have one, I would turn it the other way and do an "L" shape instead or even a half round, incorporating seating so you can enjoy the fire.
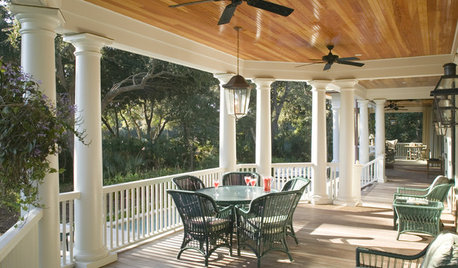

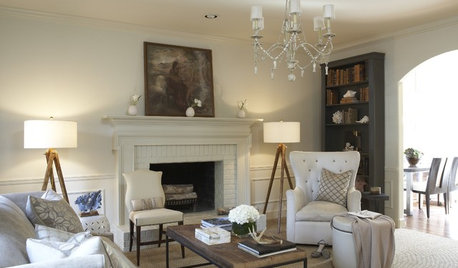
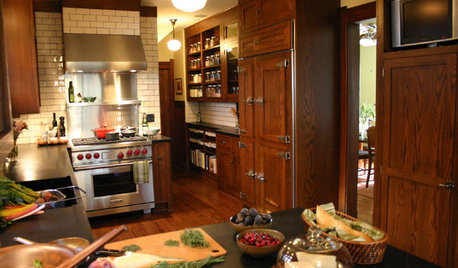


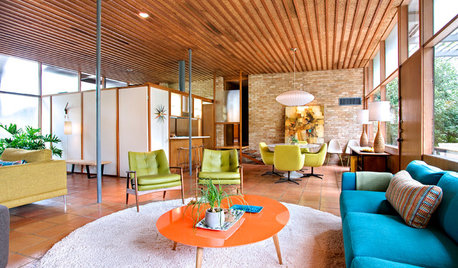
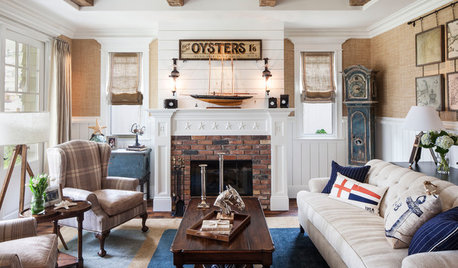
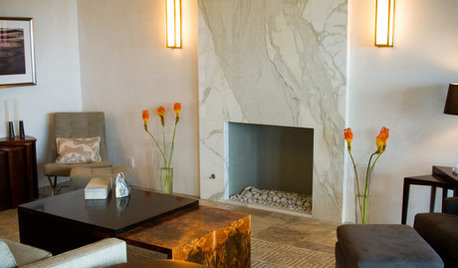









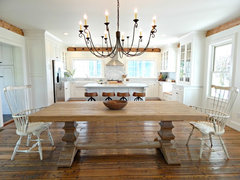

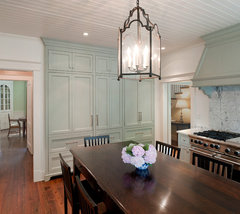


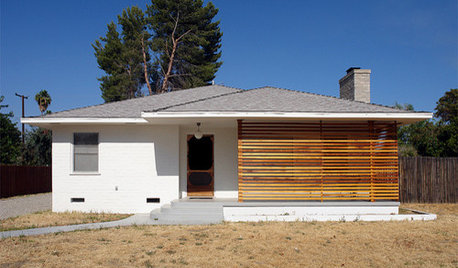
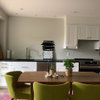

susanalanandwrigley