Which one of out the bottom 3?
emmabug
7 years ago
Featured Answer
Sort by:Oldest
Comments (35)
Robbyn
7 years agoemmabug
7 years agoRelated Professionals
Keansburg Architects & Building Designers · Hybla Valley Kitchen & Bathroom Designers · St. Louis Kitchen & Bathroom Designers · Port Charlotte Furniture & Accessories · Wilmington Furniture & Accessories · Fair Lawn Furniture & Accessories · Urbandale Furniture & Accessories · Wellesley Furniture & Accessories · Burlington General Contractors · Florida City General Contractors · Geneva General Contractors · Rancho Santa Margarita General Contractors · Saginaw General Contractors · Salem General Contractors · Watertown General ContractorsJill McK
7 years agoemmabug
7 years agoElle
7 years agoLinda Hurley
7 years agoKimberly McCoy
7 years agoauntthelma
7 years agoauntthelma
7 years agoThe Kitchen Abode Ltd.
7 years agoemmabug
7 years agoDragonfly Tile & Stone Works, Inc.
7 years agoFlo Mangan
7 years agoSusan Mooney
7 years agoemmabug
7 years agoFlo Mangan
7 years agoemmabug
7 years agoJill McK
7 years agoemmabug
7 years agoFlo Mangan
7 years agoemmabug
7 years agoBecky Harris
7 years agoFlo Mangan
7 years agoFlo Mangan
7 years agoUser
7 years agoRethink Contracting
7 years agoReMax - Lisa
7 years agoDebp
7 years agoemmabug
7 years agojck910
7 years agoMichelle Yorke Interior Design LLC
7 years agoloudon1
7 years agodagmarmc
7 years agoSweeney
7 years ago
Related Stories

KITCHEN DESIGN12 Great Kitchen Styles — Which One’s for You?
Sometimes you can be surprised by the kitchen style that really calls to you. The proof is in the pictures
Full Story
LANDSCAPE DESIGNGarden Overhaul: Which Plants Should Stay, Which Should Go?
Learning how to inventory your plants is the first step in dealing with an overgrown landscape
Full Story
KITCHEN DESIGNOpen vs. Closed Kitchens — Which Style Works Best for You?
Get the kitchen layout that's right for you with this advice from 3 experts
Full Story
BATHROOM DESIGNWhich Bathroom Vanity Will Work for You?
Vanities can be smart centerpieces and offer tons of storage. See which design would best suit your bathroom
Full Story
REMODELING GUIDESWhich Window for Your World?
The view and fresh air from your windows make a huge impact on the experience of being in your house
Full Story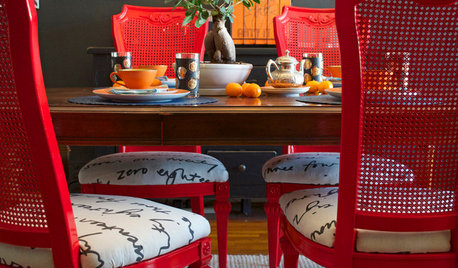
VINTAGE STYLEBet Your Bottom Dollar on Cane Chairs for Stylish Seating
Cane and Chippendale-style chairs are so easy to customize, you can make one work in a dining space or home office of any style
Full Story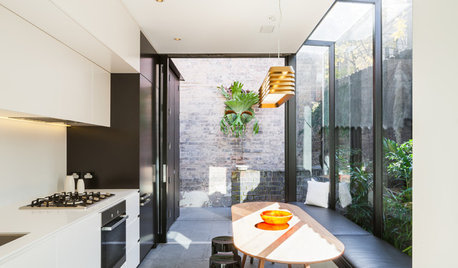
FURNITUREWhich Dining Table Shape Should You Choose?
Rectangular, oval, round or square: Here are ways to choose your dining table shape (or make the most of the one you already have)
Full Story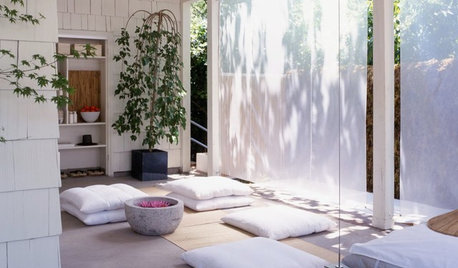
DREAM SPACESIf You Could Choose One Dream Space ...
Yoga room, wine cellar, infinity pool or tricked-out garage — which of these luxurious rooms would be at the top of your list?
Full Story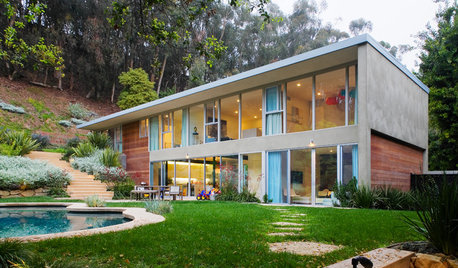
MIDCENTURY HOMESHouzz Tour: Getting to the Bottom of a Midcentury Los Angeles Home
Once it had only a second floor, but now this home has its fill of usable, beautifully designed spaces
Full Story
KITCHEN DESIGNHouzz Quiz: Which Kitchen Backsplash Material Is Right for You?
With so many options available, see if we can help you narrow down the selection
Full Story





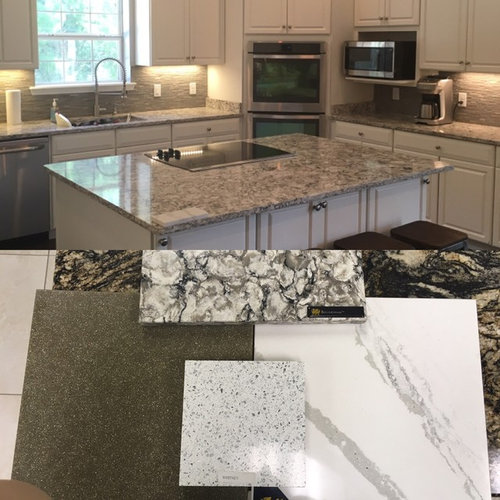
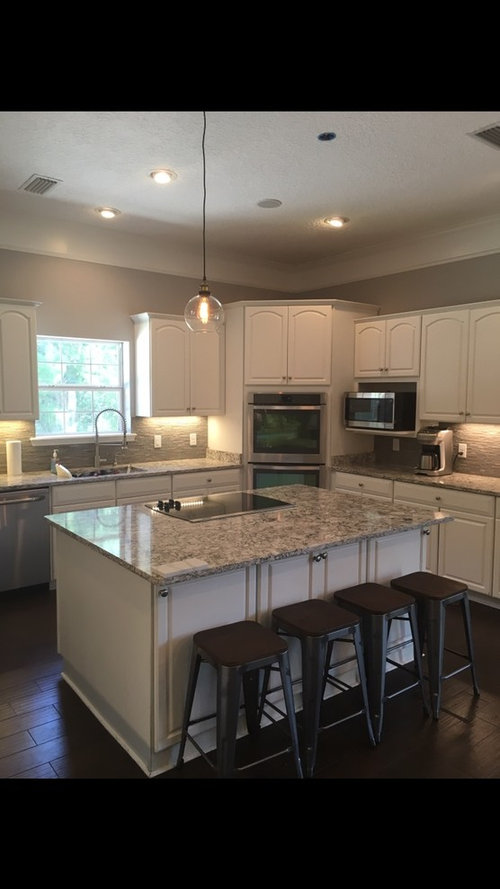
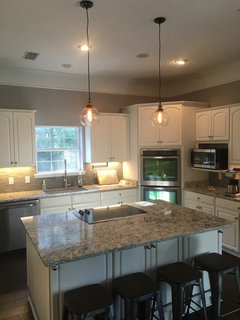


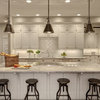

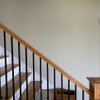


User