Please Critique My Pantry Design
oldbat2be
7 years ago
last modified: 7 years ago
Featured Answer
Sort by:Oldest
Comments (13)
just_janni
7 years agoamykath
7 years agoRelated Professionals
Martinsburg Kitchen & Bathroom Designers · Oneida Kitchen & Bathroom Designers · Southbridge Kitchen & Bathroom Designers · North Druid Hills Kitchen & Bathroom Remodelers · Folsom Kitchen & Bathroom Remodelers · Fort Myers Kitchen & Bathroom Remodelers · New Port Richey East Kitchen & Bathroom Remodelers · Patterson Kitchen & Bathroom Remodelers · South Lake Tahoe Kitchen & Bathroom Remodelers · Winchester Kitchen & Bathroom Remodelers · Ridgefield Park Kitchen & Bathroom Remodelers · Forest Hills Cabinets & Cabinetry · Ham Lake Cabinets & Cabinetry · Livingston Cabinets & Cabinetry · Parsippany Cabinets & CabinetryAnnKH
7 years agosmm5525
7 years agooldbat2be
7 years agooldbat2be
7 years agosmm5525
7 years agooldbat2be
7 years agosmm5525
7 years ago
Related Stories

BEFORE AND AFTERSMore Room, Please: 5 Spectacularly Converted Garages
Design — and the desire for more space — turns humble garages into gracious living rooms
Full Story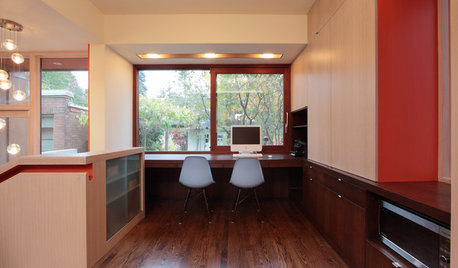
ADDITIONSRoom of the Day: An Addition Designed to Bring a Family Together
A new space combines pantry and homework area and overlooks the backyard to keep parents and kids connected
Full Story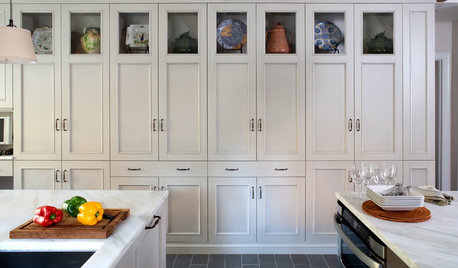
STORAGEStorage Walls — the Space-Saving Workhorses of Design
Clear the clutter and even divide a room if you please. With multifunction wall storage, there's nowhere for interior designs to go but up
Full Story
KITCHEN DESIGN10 Ways to Design a Kitchen for Aging in Place
Design choices that prevent stooping, reaching and falling help keep the space safe and accessible as you get older
Full Story
KITCHEN DESIGNKitchen of the Week: Industrial Design’s Softer Side
Dark gray cabinets and stainless steel mix with warm oak accents in a bright, family-friendly London kitchen
Full Story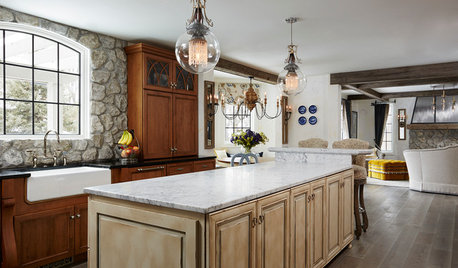
KITCHEN OF THE WEEKKitchen of the Week: Designed to Stand the Test of Time
Ageless beauty abounds in this elegant European-inspired kitchen in Minnesota
Full Story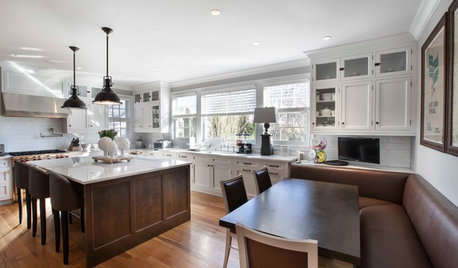
KITCHEN DESIGNKitchen of the Week: Great for the Chefs, Friendly to the Family
With a large island, a butler’s pantry, wine storage and more, this New York kitchen appeals to everyone in the house
Full Story
KITCHEN DESIGN9 Questions to Ask When Planning a Kitchen Pantry
Avoid blunders and get the storage space and layout you need by asking these questions before you begin
Full Story
KITCHEN PANTRIES80 Pretty and Practical Kitchen Pantries
This collection of kitchen pantries covers a wide range of sizes, styles and budgets
Full Story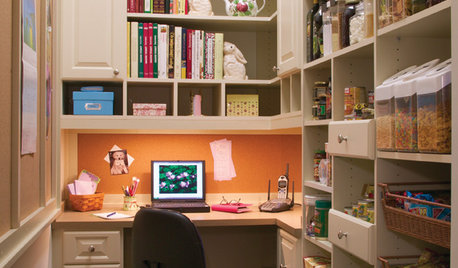
KITCHEN DESIGN11 Ways to Wake Up a Walk-in Pantry
Give everyday food storage some out-of-the-ordinary personality with charismatic color or other inspiring details
Full StoryMore Discussions






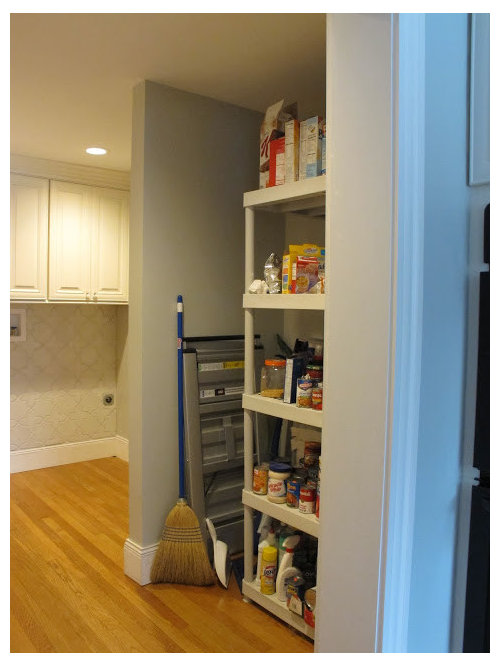

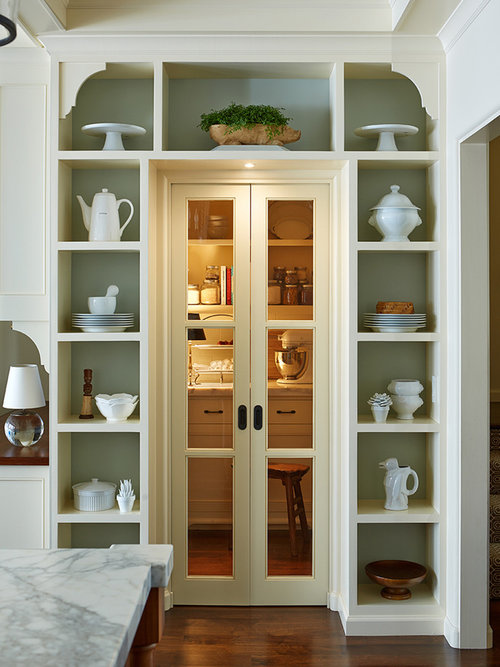
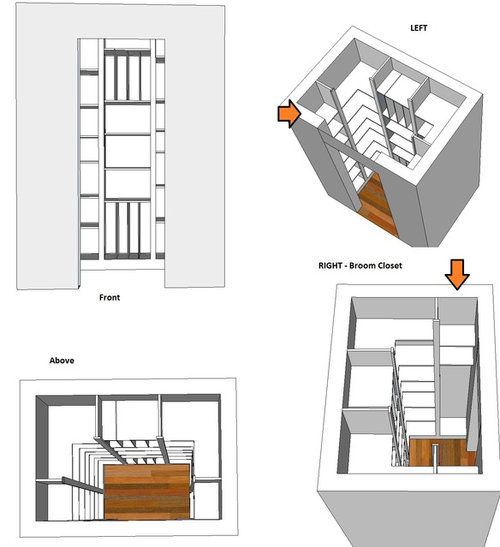



practigal