Living room/dining room layout
melnnoa
7 years ago
Featured Answer
Sort by:Oldest
Comments (18)
User
7 years agoxarcady
7 years agoRelated Professionals
Garden City Interior Designers & Decorators · Whitman Interior Designers & Decorators · Carlsbad Furniture & Accessories · Spartanburg Furniture & Accessories · Murray Furniture & Accessories · Urbandale Furniture & Accessories · Vail Furniture & Accessories · Kendall Furniture & Accessories · Ocean Springs Custom Artists · Jefferson Valley-Yorktown Lighting · Pasadena Lighting · Boston Window Treatments · Creve Coeur Window Treatments · New Baltimore Window Treatments · Riverside Window Treatments2pups4me
7 years agotibbrix
7 years agomelnnoa
7 years agoxarcady
7 years agomelnnoa
7 years agolaughablemoments
7 years agomelnnoa
7 years agolaughablemoments
7 years agoingrid_vc so. CA zone 9
7 years agomelnnoa
7 years agomelnnoa
7 years agolast modified: 7 years agolaughablemoments
7 years agomelnnoa
7 years agolaughablemoments
7 years agomelnnoa
7 years ago
Related Stories

LIVING ROOMS8 Living Room Layouts for All Tastes
Go formal or as playful as you please. One of these furniture layouts for the living room is sure to suit your style
Full Story
DECORATING GUIDESHow to Plan a Living Room Layout
Pathways too small? TV too big? With this pro arrangement advice, you can create a living room to enjoy happily ever after
Full Story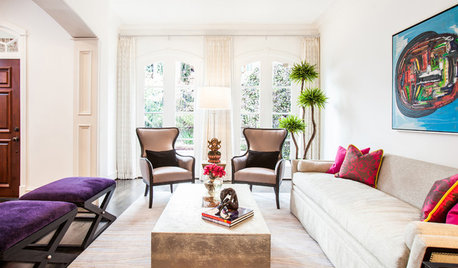
LIVING ROOMSRooms of the Day: Bringing the Happy Into Formal Spaces
Two renovated rooms inspire a lighter, more colorful look for a formerly traditional living room and dining room in Texas
Full Story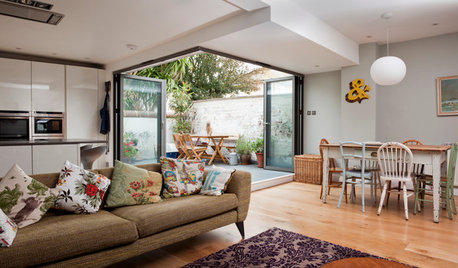
DINING ROOMSRoom of the Day: A Kitchen and Living Area Get Friendly
Clever reconfiguring and new bifold doors to the terrace turn a once-cramped room into a bright, modern living space
Full Story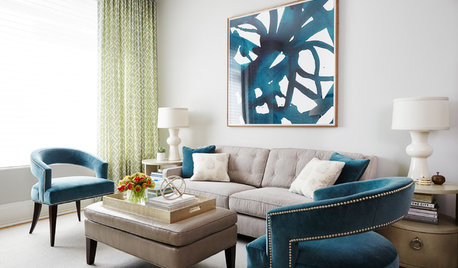
TRANSITIONAL STYLERoom of the Day: Multipurpose Space Grows Up for a Young Family
A designer revamps a New York living-dining room with light colors, flexible furnishings and sophisticated childproofing
Full Story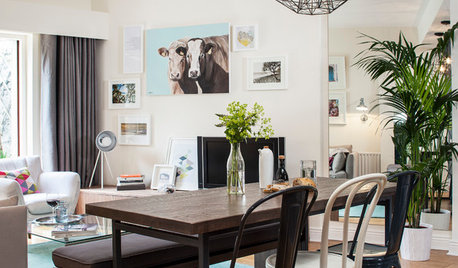
LIVING ROOMSRoom of the Day: Dividing a Living Area to Conquer a Space Challenge
A new layout and scaled-down furnishings fill the ground floor of a compact Dublin house with light and personality
Full Story
LIVING ROOMSLiving Room Meets Dining Room: The New Way to Eat In
Banquette seating, folding tables and clever seating options can create a comfortable dining room right in your main living space
Full Story
THE HARDWORKING HOMERoom of the Day: Multifunctional Living Room With Hidden Secrets
With clever built-ins and concealed storage, a condo living room serves as lounge, library, office and dining area
Full Story
HOMES AROUND THE WORLDRoom of the Day: Elegant Open-Plan Living in London
This living-dining-kitchen area in a period apartment is light and refined, with just a dash of boho style
Full Story
KITCHEN DESIGNHow to Fit a Breakfast Bar Into a Narrow Kitchen
Yes, you can have a casual dining space in a width-challenged kitchen, even if there’s no room for an island
Full Story










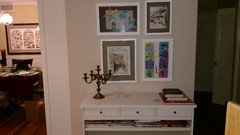



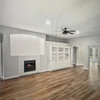
Lavender Lass