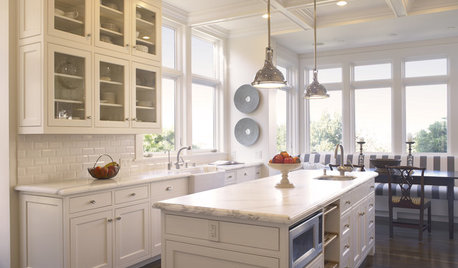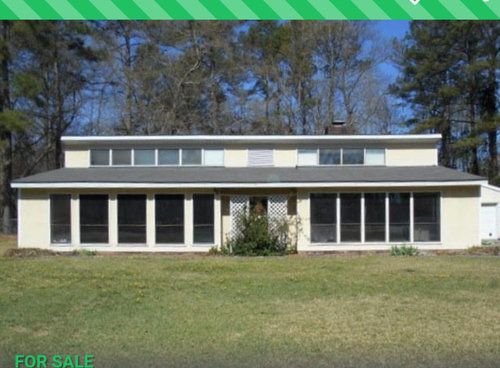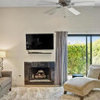Need help remodeling exterior
Diane D
7 years ago
Featured Answer
Sort by:Oldest
Comments (17)
felizlady
7 years agoacm
7 years agoRelated Professionals
Ridgefield Park Interior Designers & Decorators · Westbury Interior Designers & Decorators · Lansdale Architects & Building Designers · Moraga Kitchen & Bathroom Designers · Peru Kitchen & Bathroom Designers · Saratoga Springs Kitchen & Bathroom Designers · Brooklyn Furniture & Accessories · Eagan Furniture & Accessories · Glenvar Heights Furniture & Accessories · Erie General Contractors · Fremont General Contractors · Greensburg General Contractors · Norfolk General Contractors · Williston General Contractors · Wolf Trap General ContractorsDiane D
7 years agoSteph
7 years agoDoug Walter Architect
7 years agoDiane D
7 years agoKris Mays
7 years agoDiane D
7 years agoDoug Walter Architect
7 years agoDiane D
7 years agoKris Mays
7 years agolast modified: 7 years agoKris Mays
7 years agolefty47
7 years agoeverdebz
7 years agopat1250
7 years agoDelap flexible stone LLC
7 years ago
Related Stories

REMODELING GUIDESWisdom to Help Your Relationship Survive a Remodel
Spend less time patching up partnerships and more time spackling and sanding with this insight from a Houzz remodeling survey
Full Story
BATHROOM DESIGNKey Measurements to Help You Design a Powder Room
Clearances, codes and coordination are critical in small spaces such as a powder room. Here’s what you should know
Full Story
SELLING YOUR HOUSE10 Tricks to Help Your Bathroom Sell Your House
As with the kitchen, the bathroom is always a high priority for home buyers. Here’s how to showcase your bathroom so it looks its best
Full Story
REMODELING GUIDESTile Floors Help a Hot Home Chill Out
Replace your hot-weather woes with a cool feel for toes when you treat your floors to deliciously refreshing tile
Full Story
REMODELING GUIDES8 Tips to Help You Live in Harmony With Your Neighbors
Privacy and space can be hard to find in urban areas, but these ideas can make a difference
Full Story
REMODELING GUIDESHow Small Windows Help Modern Homes Stand Out
Amid expansive panes of glass and unbroken light, smaller windows can provide relief and focus for modern homes inside and out
Full Story
EXTERIORSHelp! What Color Should I Paint My House Exterior?
Real homeowners get real help in choosing paint palettes. Bonus: 3 tips for everyone on picking exterior colors
Full Story
ENTRYWAYSHelp! What Color Should I Paint My Front Door?
We come to the rescue of three Houzzers, offering color palette options for the front door, trim and siding
Full Story
REMODELING GUIDES25 Most Bookmarked Remodeling Guides of 2012
Seems like Houzzers couldn't get enough advice on renovating basements, kitchens, showers and even laundry rooms this year
Full Story
MOST POPULAR15 Remodeling ‘Uh-Oh’ Moments to Learn From
The road to successful design is paved with disaster stories. What’s yours?
Full Story











User