Need Help With Exterior Remodel / Updating
Nic Loe
7 years ago
Featured Answer
Sort by:Oldest
Comments (9)
Anglophilia
7 years agoRelated Professionals
Garden City Interior Designers & Decorators · Dallas Furniture & Accessories · Marietta Furniture & Accessories · Rochester Furniture & Accessories · Spartanburg Furniture & Accessories · Fair Lawn Furniture & Accessories · Fort Carson Furniture & Accessories · Central Falls Custom Artists · Pembroke Custom Artists · Seal Beach Custom Artists · Centreville Lighting · Whittier Lighting · Huntington Beach Window Treatments · Rochester Hills Window Treatments · Baytown Window Treatmentsarcy_gw
7 years agoWalnutCreek Zone 7b/8a
7 years agoNic Loe
7 years agojust_terrilynn
7 years agolast modified: 7 years agoNic Loe
7 years ago
Related Stories

REMODELING GUIDESWisdom to Help Your Relationship Survive a Remodel
Spend less time patching up partnerships and more time spackling and sanding with this insight from a Houzz remodeling survey
Full Story
EXTERIORSHelp! What Color Should I Paint My House Exterior?
Real homeowners get real help in choosing paint palettes. Bonus: 3 tips for everyone on picking exterior colors
Full Story
SELLING YOUR HOUSE10 Tricks to Help Your Bathroom Sell Your House
As with the kitchen, the bathroom is always a high priority for home buyers. Here’s how to showcase your bathroom so it looks its best
Full Story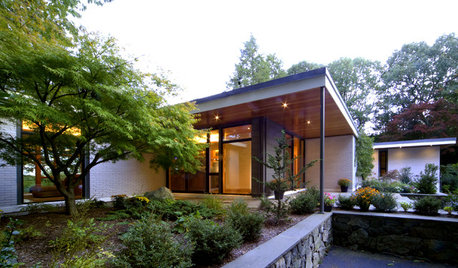
ARCHITECTUREHigh-Impact Updates for Your Midcentury Facade
Focusing on exterior details can be key to an affordable remodel that allows the original design to shine through
Full Story
ENTRYWAYSHelp! What Color Should I Paint My Front Door?
We come to the rescue of three Houzzers, offering color palette options for the front door, trim and siding
Full Story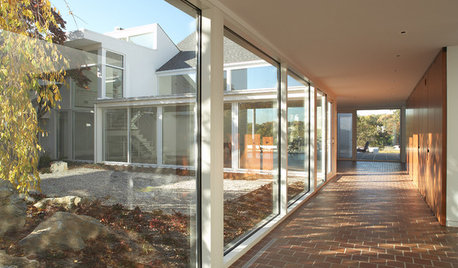
GREAT HOME PROJECTSUpdate Your Windows for Good Looks, Efficiency and a Better View
Great home project: Replace your windows for enhanced style and function. Learn the types, materials and relative costs here
Full Story
HOUZZ TOURSMy Houzz: Online Finds Help Outfit This Couple’s First Home
East Vancouver homeowners turn to Craigslist to update their 1960s bungalow
Full Story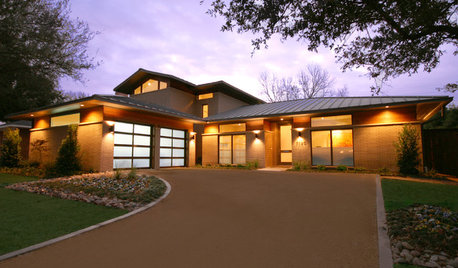
REMODELING GUIDESOutfit a Ranch Remodel in Updated Style, Top to Bottom
Get ideas for lighting, tiles, accessories, window coverings and so much more, to make your ranch renovation easier
Full Story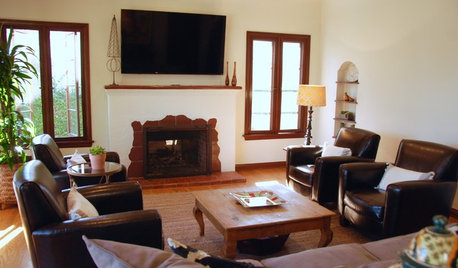
HOUZZ TOURSMy Houzz: Clean, Family-Friendly Update for a 1935 Home
The warm and classic style of this remodeled Spanish-style home is just right for a family of 5 in Southern California
Full Story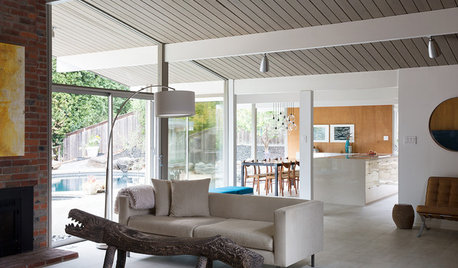
MODERN HOMESHouzz Tour: Updating an Eichler While Preserving Its Spirit
Architects and builders keep this home’s integrity intact while remodeling the kitchen, creating a master suite and adding energy efficiency
Full StoryMore Discussions








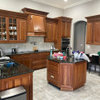
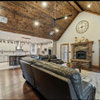
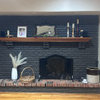
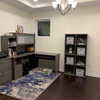
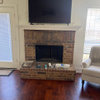
eld6161