Curb Appeal: Need help with Exterior
mdp0430
7 years ago
last modified: 7 years ago
Featured Answer
Sort by:Oldest
Comments (19)
grapefruit1_ar
7 years agoDebbie Downer
7 years agolast modified: 7 years agoRelated Professionals
Fernway Interior Designers & Decorators · Mansfield Interior Designers & Decorators · Fayetteville Furniture & Accessories · Memphis Furniture & Accessories · Roseville Furniture & Accessories · San Diego Furniture & Accessories · Urbandale Furniture & Accessories · Chapel Hill Custom Artists · Beech Grove Lighting · Shorewood Lighting · Wells Branch Lighting · Del City Window Treatments · Fraser Window Treatments · Woodridge Window Treatments · Brownsville Window Treatmentsroarah
7 years agolast modified: 7 years agomdp0430
7 years agoRNmomof2 zone 5
7 years agoHockeymom84
7 years agomdp0430
7 years agoHockeymom84
7 years agooutsideplaying_gw
7 years agoEvaElizabeth
7 years agoOlychick
7 years agoprairiemom61
7 years agoprairiemom61
7 years agomdp0430
7 years agograpefruit1_ar
7 years agoOlychick
7 years agoEvaElizabeth
7 years agoEvaElizabeth
7 years ago
Related Stories

EXTERIORSHelp! What Color Should I Paint My House Exterior?
Real homeowners get real help in choosing paint palettes. Bonus: 3 tips for everyone on picking exterior colors
Full Story
ENTRYWAYSHelp! What Color Should I Paint My Front Door?
We come to the rescue of three Houzzers, offering color palette options for the front door, trim and siding
Full Story
CURB APPEAL7 Questions to Help You Pick the Right Front-Yard Fence
Get over the hurdle of choosing a fence design by considering your needs, your home’s architecture and more
Full Story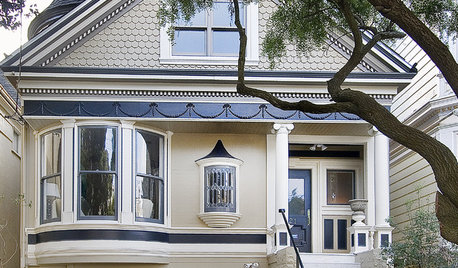
REMODELING GUIDESDesigner's Touch: Boost Your Home's Curb Appeal
From pavers to plantings, these professional tips can help your home make an instant impact on the street
Full Story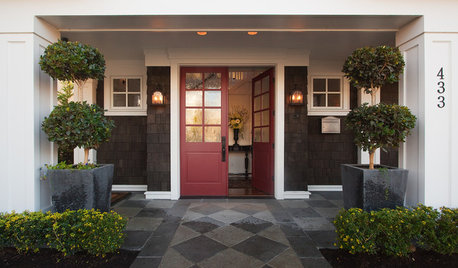
SHOP HOUZZShop Houzz: Curb Appeal Steals Under $150
Make your home’s exterior appealing on a budget
Full Story0
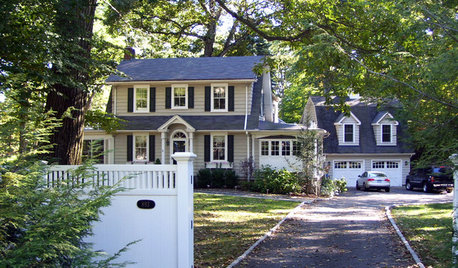
CURB APPEALNail Your Curb Appeal: Traditional Style
Timeless colors, a gussied-up garage and classic door jewelry combine for a good-looking exterior
Full Story
EXTERIORSCurb Appeal Feeling a Little Off? Some Questions to Consider
Color, scale, proportion, trim ... 14 things to think about if your exterior is bugging you
Full Story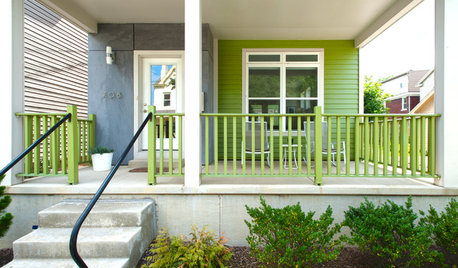
EXTERIOR COLORThe Joyful Exterior: Perk Up Curb Appeal With a Splash of Green
You may not want to douse your whole house with it, but green can work wonders as an exterior accent color
Full Story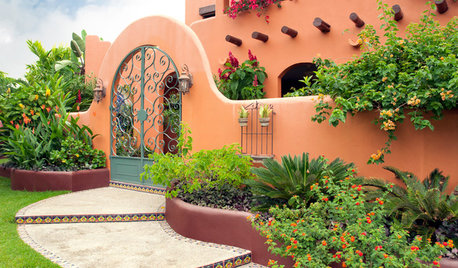
MEDITERRANEAN-STYLE DESIGNNail Your Curb Appeal: Mediterranean Style
Earthy hues, low-water landscaping and architectural flourishes are characteristic of these homes
Full Story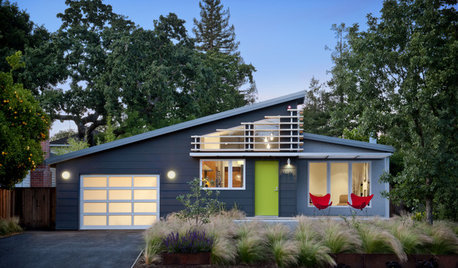
MIDCENTURY STYLENail Your Curb Appeal: Midcentury Style
Complement the modern style’s clean lines with a splash of color, upgraded features and low-maintenance landscaping
Full Story





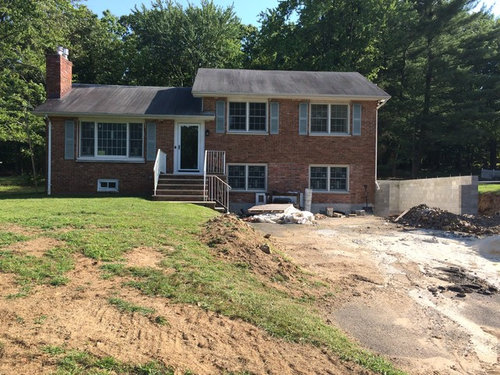

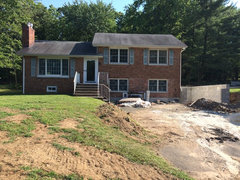
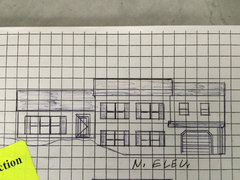



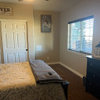

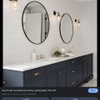
mdp0430Original Author